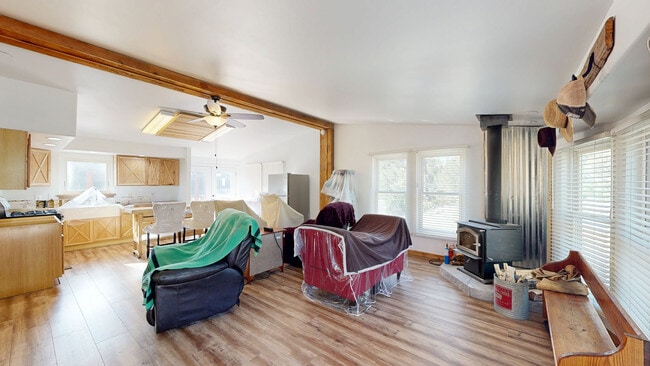
7878 Copper Gulch Rd Cotopaxi, CO 81223
Estimated payment $3,048/month
Highlights
- 12.11 Acre Lot
- Deck
- Property borders a national or state park
- A-Frame Home
- Wood Burning Stove
- Family Room with Fireplace
About This Home
Breathtaking Beauty & Endless Possibilities in Cotopaxi
$10,000 Concessions Available! Use toward closing costs, an interest rate buydown, or both! Welcome to your mountain sanctuary where tranquility, functionality, and awe-inspiring natural beauty meet. Sitting on 12.11 scenic acres of picturesque Colorado countryside, this versatile 3-bedroom, 3-bathroom home delivers the perfect blend of modern comfort and rustic charm, just 30–35 minutes from the legendary Royal Gorge Bridge. Step inside and enjoy an open, inviting layout that flows seamlessly from the spacious kitchen to the cozy living areas. Downstairs, you’ll find a fully separate living space perfect for multi-generational living, hosting guests, or even generating rental income. Power outages? No problem. A 22kW Generac backup generator keeps you comfortable and connected year-round. Outside, the opportunities are endless. With multiple storage sheds and a detached workshop, you have space for hobbies, projects, or even a small business. Whether you’re gardening, stargazing, or exploring the land, this property offers room to roam, grow, and breathe. This isn’t just a home. It’s a lifestyle. A place to unplug, unwind, and fully embrace the Colorado dream. Whether you’re looking for a primary residence, weekend getaway, or income property, this retreat has it all. Don’t miss your chance to own a piece of paradise in Cotopaxi. Schedule your private showing today and make this dream yours.
Listing Agent
Megastar Realty Brokerage Email: keithcasey.dreamhomes@gmail.com,303-877-9613 License #100106361 Listed on: 06/08/2025
Property Details
Home Type
- Manufactured Home
Est. Annual Taxes
- $918
Year Built
- Built in 1999
Lot Details
- 12.11 Acre Lot
- Property borders a national or state park
- Property is Fully Fenced
- Private Yard
- Garden
HOA Fees
- $14 Monthly HOA Fees
Parking
- 2 Car Attached Garage
- Oversized Parking
- Parking Storage or Cabinetry
Home Design
- Single Family Detached Home
- A-Frame Home
- Frame Construction
- Composition Roof
- Metal Roof
- Concrete Block And Stucco Construction
Interior Spaces
- 2-Story Property
- Wood Burning Stove
- Double Pane Windows
- Bay Window
- Family Room with Fireplace
- 2 Fireplaces
- Bonus Room
Kitchen
- Oven
- Cooktop
- Microwave
- Dishwasher
- Kitchen Island
- Disposal
Flooring
- Wood
- Laminate
Bedrooms and Bathrooms
- 3 Main Level Bedrooms
- 3 Full Bathrooms
Laundry
- Laundry Room
- Dryer
Finished Basement
- Walk-Out Basement
- Basement Fills Entire Space Under The House
- Fireplace in Basement
Outdoor Features
- Balcony
- Deck
- Fire Pit
- Rain Gutters
Schools
- Cotopaxi Elementary And Middle School
- Cotopaxi High School
Utilities
- Mini Split Air Conditioners
- Heating System Uses Propane
- Propane
- Shared Well
- Gas Water Heater
- Septic Tank
Additional Features
- Livestock Fence
- Manufactured Home
Community Details
- Glen Vista Poa, Phone Number (719) 315-1520
- Glen Vista F11 Subdivision
- Property is near a preserve or public land
Listing and Financial Details
- Exclusions: washer machine, furniture, Personal property
- Assessor Parcel Number 77018304
Matterport 3D Tour
Floorplans
Map
Home Values in the Area
Average Home Value in this Area
Property History
| Date | Event | Price | List to Sale | Price per Sq Ft |
|---|---|---|---|---|
| 10/21/2025 10/21/25 | Price Changed | $560,000 | -1.8% | $400 / Sq Ft |
| 06/08/2025 06/08/25 | For Sale | $570,000 | -- | $407 / Sq Ft |
About the Listing Agent

With years of experience in the real estate industry, I have guided clients through every step of the buying and selling process—handling everything from smooth transactions to complex deals. Whether it’s new construction, resale homes, or farmland, I’ve done it all. My hands-on approach ensures that buyers and sellers feel confident and informed every step of the way. As a former assistant broker transitioning into full-time real estate sales, I bring a deep understanding of the market and a
Keith's Other Listings
Source: REcolorado®
MLS Number: 3653947
- 7878 County Road 28
- 0 Gold Pan Trail
- 000 Gold Pan Trail
- TR3 Mineshaft Place
- 159 Mineshaft Place
- 7080 Copper Gulch Rd
- 1880 Copper Gulch Rd
- 0 Copper Gulch Rd
- 143 Ive Place
- 182 Kelsey Kourt
- TBD County Road 28
- 8099 County Road 28
- 100 Kelsey Ct
- 47 Bob Richards Dr
- 73 Alpine Way
- 69 W View Rd
- 216 W View Rd
- 267 Texas Creek
- 477 W View Rd
- 38 Mac Donnell Dr





