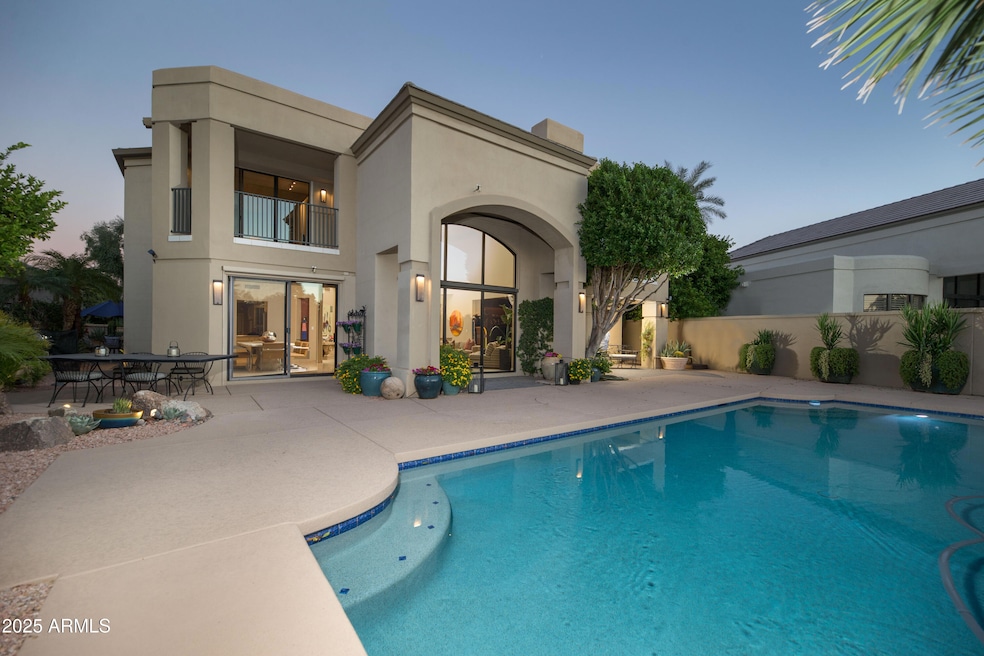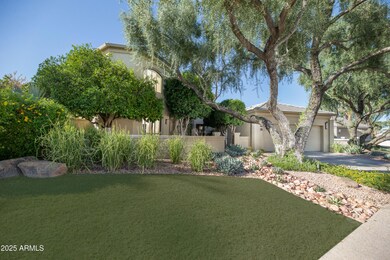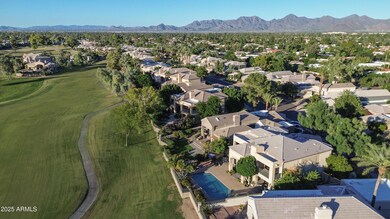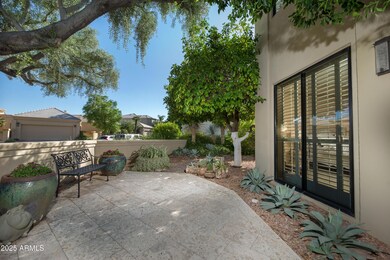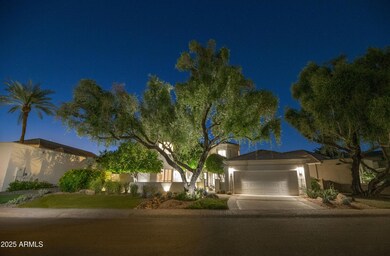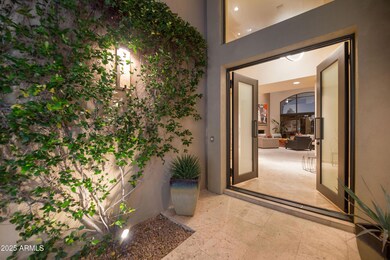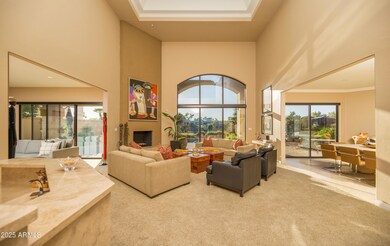7878 E Gainey Ranch Rd Unit 35 Scottsdale, AZ 85258
Gainey Ranch NeighborhoodEstimated payment $14,373/month
Highlights
- Popular Property
- On Golf Course
- Fitness Center
- Cochise Elementary School Rated A
- Community Cabanas
- 1-minute walk to Rotary Park
About This Home
Welcome to the Gainey Ranch lifestyle, where sophistication meets resort living. This beautifully appointed 3-bedroom, 3.5-bath residence is perfectly positioned along the picturesque Arroyo Golf Course, offering sweeping views and timeless desert elegance. Enter through a private, manicured courtyard and modern glass double doors to discover a light-filled interior designed for comfort and style. The main-level bedroom or executive den includes an en-suite bath and walk-in closet, ideal for guests or a home office. Designed for effortless entertaining, the open-concept great room showcases a wet bar, formal dining area, and family room with built-in entertainment center. The chef's kitchen features stainless steel appliances, custom cabinetry, and an oversized laundry and utility room for added versatility. Upstairs, retreat to the luxurious primary suite with a spa-inspired bath and private balcony overlooking the pool and golf course. Opposite the primary suite, a spacious guest suite and large bath offer abundant storage and its own private terrace. The backyard oasis is a true retreat, featuring a newly finished pool, lush landscaping, and ample inviting spaces for outdoor dining and relaxation.
Residents of Gainey Ranch enjoy resort-style amenities including heated pools, spas, walking trails, and 24-hour guard-gated security, all just moments from gourmet dining, upscale shopping, and the world-class Hyatt Regency Resort.
Experience refined desert living in one of Scottsdale's most coveted communities.
Listing Agent
Modern Portfolio Real Estate Services License #SA650089000 Listed on: 11/13/2025
Home Details
Home Type
- Single Family
Est. Annual Taxes
- $7,805
Year Built
- Built in 1987
Lot Details
- 10,621 Sq Ft Lot
- On Golf Course
- Desert faces the front and back of the property
- Wrought Iron Fence
- Block Wall Fence
- Front and Back Yard Sprinklers
- Sprinklers on Timer
- Private Yard
- Grass Covered Lot
HOA Fees
Parking
- 2 Car Direct Access Garage
- Garage Door Opener
Property Views
- Golf Course
- Mountain
Home Design
- Contemporary Architecture
- Wood Frame Construction
- Tile Roof
- Built-Up Roof
- Block Exterior
- Stucco
Interior Spaces
- 4,068 Sq Ft Home
- 2-Story Property
- Wet Bar
- Ceiling Fan
- Double Pane Windows
- Roller Shields
- Living Room with Fireplace
- Security System Owned
- Laundry Room
Kitchen
- Breakfast Bar
- Built-In Electric Oven
- Electric Cooktop
- Kitchen Island
Flooring
- Carpet
- Stone
- Tile
Bedrooms and Bathrooms
- 3 Bedrooms
- Primary Bathroom is a Full Bathroom
- 3.5 Bathrooms
- Dual Vanity Sinks in Primary Bathroom
- Hydromassage or Jetted Bathtub
- Bathtub With Separate Shower Stall
Outdoor Features
- Play Pool
- Balcony
- Covered Patio or Porch
Schools
- Cochise Elementary School
- Cocopah Middle School
- Chaparral High School
Utilities
- Zoned Heating and Cooling System
- High Speed Internet
- Cable TV Available
Listing and Financial Details
- Tax Lot 35
- Assessor Parcel Number 174-28-062
Community Details
Overview
- Association fees include cable TV, ground maintenance, street maintenance, front yard maint
- Enclave Association, Phone Number (480) 951-0321
- Grca Association, Phone Number (480) 951-0321
- Association Phone (480) 951-0321
- Built by Edmunds
- Enclave Gainey Ranch Subdivision, Custom Floorplan
Amenities
- Theater or Screening Room
- Recreation Room
Recreation
- Golf Course Community
- Tennis Courts
- Pickleball Courts
- Fitness Center
- Community Cabanas
- Heated Community Pool
- Fenced Community Pool
- Community Spa
- Bike Trail
Security
- Gated with Attendant
Map
Home Values in the Area
Average Home Value in this Area
Tax History
| Year | Tax Paid | Tax Assessment Tax Assessment Total Assessment is a certain percentage of the fair market value that is determined by local assessors to be the total taxable value of land and additions on the property. | Land | Improvement |
|---|---|---|---|---|
| 2025 | $8,173 | $124,225 | -- | -- |
| 2024 | $7,708 | $118,309 | -- | -- |
| 2023 | $7,708 | $136,560 | $27,310 | $109,250 |
| 2022 | $7,282 | $107,310 | $21,460 | $85,850 |
| 2021 | $8,478 | $110,780 | $22,150 | $88,630 |
| 2020 | $8,793 | $110,130 | $22,020 | $88,110 |
| 2019 | $8,517 | $112,920 | $22,580 | $90,340 |
| 2018 | $8,228 | $114,280 | $22,850 | $91,430 |
| 2017 | $7,854 | $112,610 | $22,520 | $90,090 |
| 2016 | $7,691 | $104,010 | $20,800 | $83,210 |
| 2015 | $7,291 | $98,610 | $19,720 | $78,890 |
Property History
| Date | Event | Price | List to Sale | Price per Sq Ft |
|---|---|---|---|---|
| 11/13/2025 11/13/25 | For Sale | $2,475,000 | -- | $608 / Sq Ft |
Purchase History
| Date | Type | Sale Price | Title Company |
|---|---|---|---|
| Interfamily Deed Transfer | -- | Magnus Title Agency | |
| Interfamily Deed Transfer | -- | Accommodation | |
| Interfamily Deed Transfer | -- | Accommodation | |
| Interfamily Deed Transfer | -- | Great American Title Agency | |
| Interfamily Deed Transfer | -- | Accommodation | |
| Interfamily Deed Transfer | -- | Great American Title Agency | |
| Interfamily Deed Transfer | -- | Chicago Title | |
| Interfamily Deed Transfer | -- | Chicago Title | |
| Interfamily Deed Transfer | -- | Grand Canyon Title Agency In | |
| Interfamily Deed Transfer | -- | Grand Canyon Title Agency In | |
| Interfamily Deed Transfer | -- | Grand Canyon Title Agency In | |
| Interfamily Deed Transfer | -- | None Available | |
| Warranty Deed | $1,400,000 | Security Title Agency Inc | |
| Interfamily Deed Transfer | -- | -- | |
| Interfamily Deed Transfer | -- | None Available | |
| Interfamily Deed Transfer | -- | -- |
Mortgage History
| Date | Status | Loan Amount | Loan Type |
|---|---|---|---|
| Open | $343,000 | New Conventional | |
| Closed | $416,000 | New Conventional | |
| Closed | $370,000 | New Conventional | |
| Closed | $105,000 | Purchase Money Mortgage | |
| Closed | $378,000 | New Conventional | |
| Closed | $396,000 | New Conventional | |
| Closed | $400,000 | New Conventional |
Source: Arizona Regional Multiple Listing Service (ARMLS)
MLS Number: 6942688
APN: 174-28-062
- 8713 N 80th Place
- 8919 N 80th Place
- 8936 N 80th Place
- 8107 E Del Caverna Dr
- 8107 E Del Cuarzo Dr
- 8108 E Del Cristal Dr
- 8166 E Del Cadena Dr
- 8436 N Vía Linda
- 8151 E Del Joya Dr
- 8989 N Gainey Center Dr Unit 129
- 8989 N Gainey Center Dr Unit 133
- 8393 N Vía Mia
- 8510 N 82nd St
- 9027 N 82nd St
- 8008 E Del Rubi Dr
- 8625 N Farview Dr
- 7760 E Gainey Ranch Rd Unit 48
- 8184 E Del Cuarzo Dr
- 8007 E Del Tesoro Dr
- 8935 N 82nd St
- 8046 E Del Caverna Dr
- 7705 E Doubletree Ranch Rd Unit 59
- 8989 N Gainey Center Dr Unit 133
- 8989 N Gainey Center Dr Unit 129
- 8165 E Del Caverna Dr
- 8129 E Del Laton Dr
- 7760 E Gainey Ranch Rd Unit 20
- 8195 E Del Marino
- 7620 E Via de Corto
- 8183 E Del Cuarzo Dr
- 7740 E Gainey Ranch Rd Unit 23
- 7710 E Gainey Ranch Rd Unit 113
- 7710 E Gainey Ranch Rd Unit 251
- 7710 E Gainey Ranch Rd Unit 119
- 7710 E Gainey Ranch Rd Unit 214
- 7710 E Gainey Ranch Rd Unit 107
- 8014 E Del Tesoro Dr
- 8320 E San Bernardo Dr
- 9032 N 83rd St
- 7613 E Via Del Reposo
