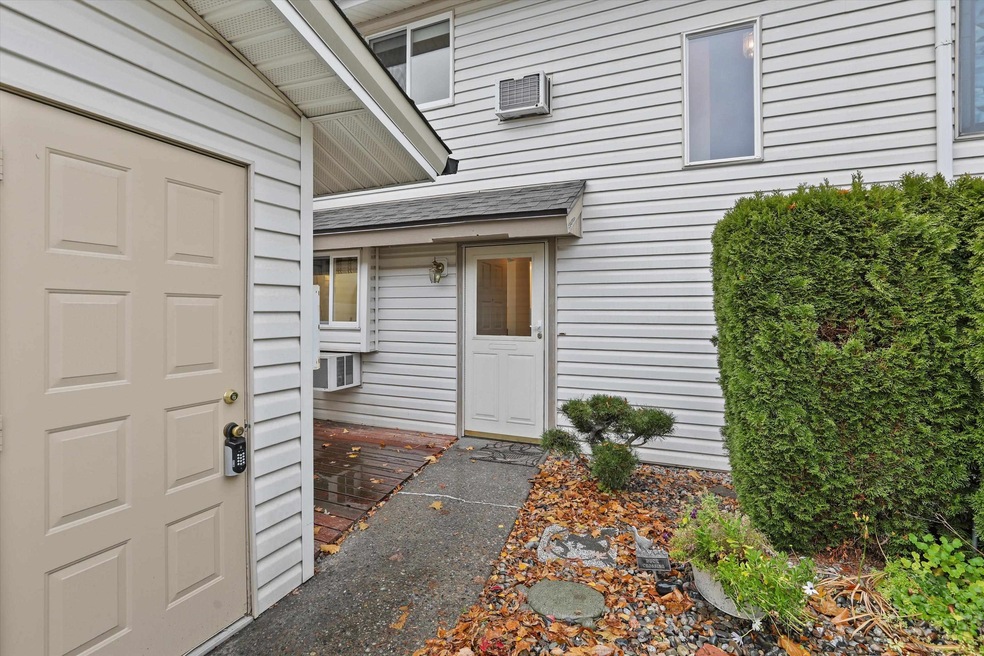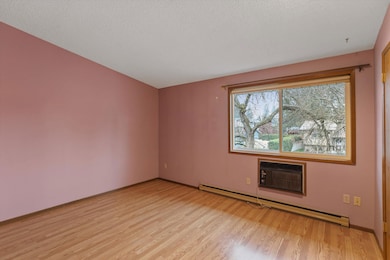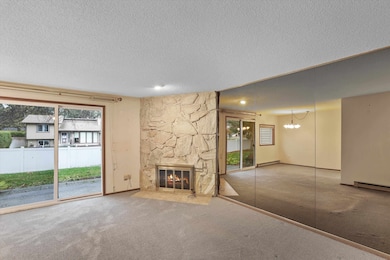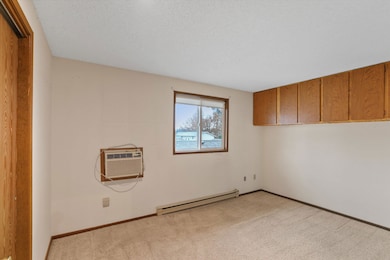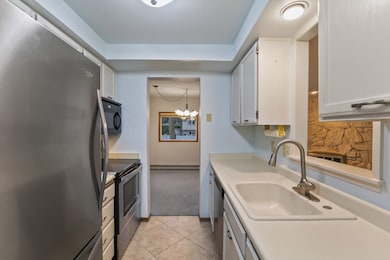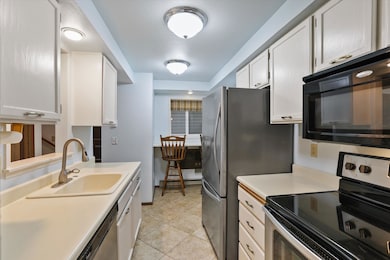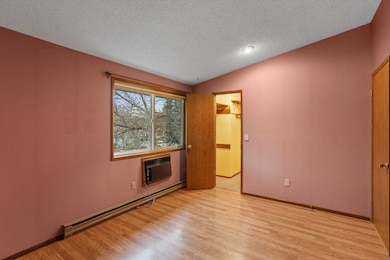7878 N Wilding Dr Unit 16 Spokane, WA 99208
Nevada Lidgerwood NeighborhoodEstimated payment $1,573/month
Highlights
- In Ground Pool
- Pet Amenities
- Oversized Parking
- Gated Community
- 1 Car Detached Garage
- Patio
About This Home
Cedar View Estates – 2BR/1.5BA Townhome with Garage and Private Backyard Well-maintained townhouse in desirable Cedar View Estates. This home offers an open floor plan with a spacious living area and slider to a private backyard. The kitchen features shaker-style cabinets, stainless steel appliances, and brand new, full size, in-unit washer and dryer. Includes two bedrooms, 1.5 baths, and an oversized one-car garage with additional adjacent parking. Efficient heating and cooling with individual AC units. Stone Fireplace. Community amenities include a swimming pool, tennis courts, clubhouse with sauna and exercise room, and landscaped common areas. HOA covers water, sewer, garbage, and snow removal for low-maintenance living. Brand new roof in 2025. Convenient location with excellent community features—move-in ready and easy to show!
Property Details
Home Type
- Condominium
Est. Annual Taxes
- $241
Year Built
- Built in 1981
Lot Details
- Property fronts a private road
- Fenced
- Sprinkler System
- Landscaped with Trees
- Zero Lot Line
HOA Fees
- $241 Monthly HOA Fees
Parking
- 1 Car Detached Garage
- Oversized Parking
- Garage Door Opener
- Off-Site Parking
- Assigned Parking
Home Design
- Vinyl Siding
Interior Spaces
- 994 Sq Ft Home
- 2-Story Property
- Wood Burning Fireplace
- Fireplace Features Masonry
Kitchen
- Free-Standing Range
- Microwave
- Dishwasher
- Disposal
Bedrooms and Bathrooms
- 2 Bedrooms
- 2 Bathrooms
Laundry
- Dryer
- Washer
Accessible Home Design
- Grab Bars
- Accessible Kitchen
- Halls are 32 inches wide or more
- Doors are 32 inches wide or more
- Ramp on the main level
- Ramped or Level from Garage
Outdoor Features
- In Ground Pool
- Patio
Schools
- Salk Middle School
- Shadle Park High School
Utilities
- Cooling System Mounted In Outer Wall Opening
- Forced Air Heating System
Listing and Financial Details
- Assessor Parcel Number 36291.6016
Community Details
Overview
- Cedar View Estates Subdivision
- Planned Unit Development
Recreation
- Community Pool
- Recreational Area
Pet Policy
- Pet Amenities
Additional Features
- Community Storage Space
- Gated Community
Map
Home Values in the Area
Average Home Value in this Area
Tax History
| Year | Tax Paid | Tax Assessment Tax Assessment Total Assessment is a certain percentage of the fair market value that is determined by local assessors to be the total taxable value of land and additions on the property. | Land | Improvement |
|---|---|---|---|---|
| 2025 | $241 | $219,500 | $65,000 | $154,500 |
| 2024 | $241 | $228,000 | $60,000 | $168,000 |
| 2023 | $577 | $224,200 | $45,000 | $179,200 |
| 2022 | $689 | $224,200 | $45,000 | $179,200 |
| 2021 | $1,696 | $142,100 | $25,000 | $117,100 |
| 2020 | $1,499 | $120,900 | $20,000 | $100,900 |
| 2019 | $1,328 | $110,800 | $20,000 | $90,800 |
| 2018 | $1,337 | $95,800 | $11,000 | $84,800 |
| 2017 | $1,226 | $89,450 | $9,850 | $79,600 |
| 2016 | $1,193 | $85,150 | $9,850 | $75,300 |
| 2015 | $1,198 | $83,650 | $9,850 | $73,800 |
| 2014 | -- | $82,850 | $9,850 | $73,000 |
| 2013 | -- | $0 | $0 | $0 |
Property History
| Date | Event | Price | List to Sale | Price per Sq Ft |
|---|---|---|---|---|
| 11/11/2025 11/11/25 | For Sale | $249,000 | -- | $251 / Sq Ft |
Purchase History
| Date | Type | Sale Price | Title Company |
|---|---|---|---|
| Interfamily Deed Transfer | -- | Transnation Title |
Source: Spokane Association of REALTORS®
MLS Number: 202526804
APN: 36291.6016
- 7878 N Wilding Dr Unit 46
- 7878 N Wilding Dr Unit 64
- 914 E Calkins Dr Unit 914
- 7934 N Wilding Dr
- 7903 N Graycoat Ct
- 7622 N Appomattox Ct
- 416 E Gettysburg Dr
- 8011 N Dakota St
- 14828 N Shenandoah Ct
- 7115 N Hamilton St Unit 7117 N Hamilton St
- 41 E Cozza Dr
- 8122 N Standard St
- 1209 E Lyons Ave Unit 221
- 6821 N Hamilton St Unit 1
- 7005 N Standard St
- 1211 E Lyons Ave Unit 93
- 1211 E Lyons Ave Unit 67
- 1211 E Lyons Ave Unit 83
- 202 E Weile Ave Unit 2
- 7317 N Colton St
- 925 E Sharpsburg Ave
- 1011 E Sharpsburg Ave
- 1015 E Cozza Dr
- 7808 N Morton St
- 7007 N Nevada St
- 8424 N Nevada St
- 1110 E Cozza Dr
- 210 E Lincoln Rd
- 1718 E Lincoln Rd
- 636 E Magnesium Rd
- 911 E Beacon Ave
- 849 E Magnesium Rd
- 7002 N Colton St
- 43 E Weile Ave
- 401 E Magnesium Rd
- 121 E Wedgewood Ave
- 910 E Holyoke Ave
- 10-40 E Mayfair Ct
- 6603 N Standard St
- 8719 N Hill n Dale St
