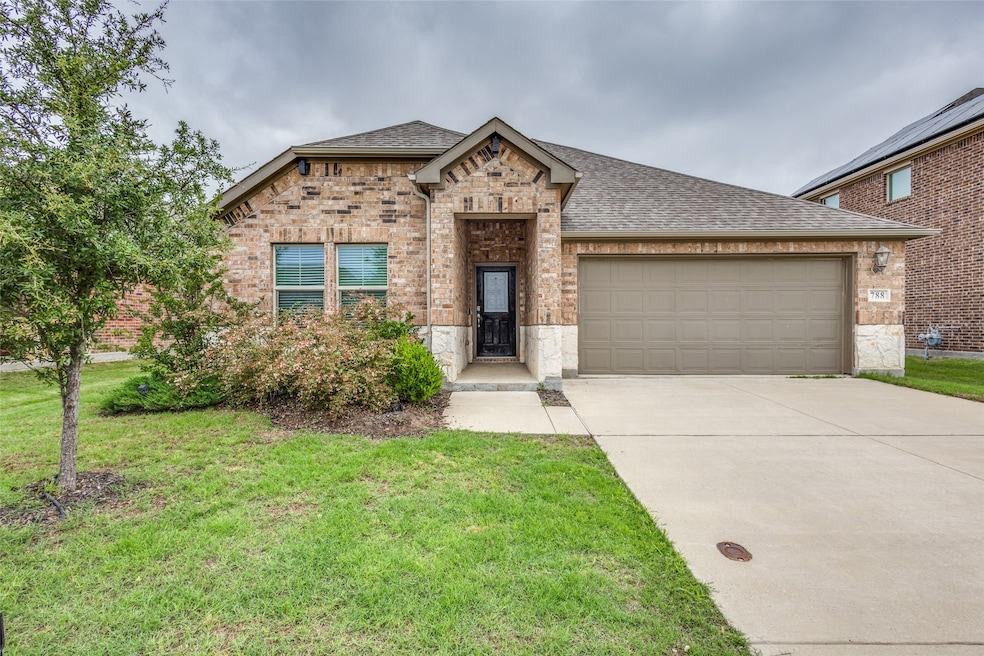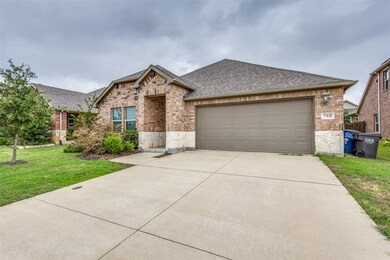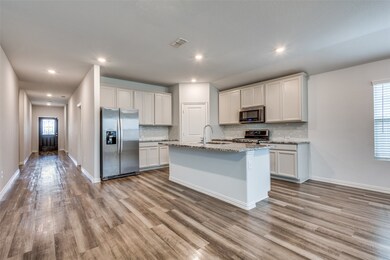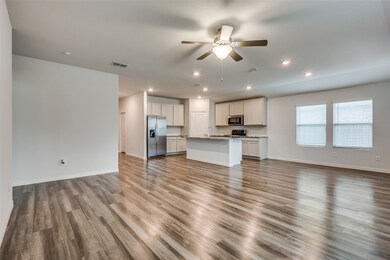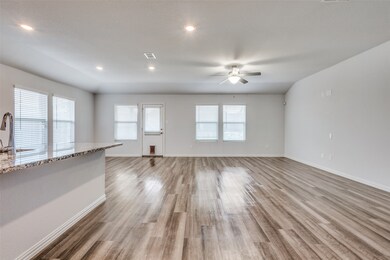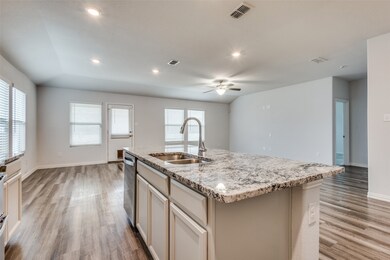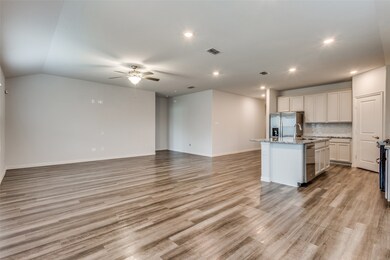788 Cascade Ln Princeton, TX 75407
Highlights
- 2 Car Attached Garage
- Laundry Room
- 1-Story Property
About This Home
Step into this beautifully maintained Meritage home featuring the popular Preston floor plan with an elegant brick and stone exterior. Designed for comfort and modern living, this home offers four bedrooms and three full bathrooms in a smart, open-concept layout. Luxury vinyl plank flooring flows seamlessly throughout the main areas, while plush carpeting adds warmth to each bedroom. The spacious primary suite is a serene retreat with a large, walk-in closet, dual vanities, a linen closet, and a sleek stand-up shower. A private in-law suite with its own full bath offers flexible space for extended family or guests. The kitchen is a true centerpiece—equipped with stainless steel appliances, including the refrigerator, a striking backsplash, oversized island, and 42-inch upper cabinets, it’s both functional and stylish. Enjoy the convenience of an oversized laundry room with a window that brings in natural light. From the custom front door to the thoughtful split-bedroom design, every detail reflects quality and care. With energy-efficient features and move-in readiness, this home offers an exceptional opportunity you won’t want to miss.
Home Details
Home Type
- Single Family
Est. Annual Taxes
- $8,542
Year Built
- Built in 2019
Lot Details
- 6,490 Sq Ft Lot
Parking
- 2 Car Attached Garage
- 2 Carport Spaces
- Single Garage Door
Interior Spaces
- 2,072 Sq Ft Home
- 1-Story Property
- Laundry Room
Kitchen
- Dishwasher
- Disposal
Bedrooms and Bathrooms
- 4 Bedrooms
- 3 Full Bathrooms
Schools
- Lowe Elementary School
Listing and Financial Details
- Residential Lease
- Tenant pays for all utilities
- Legal Lot and Block 10 / B
- Assessor Parcel Number R1187000B01001
Community Details
Overview
- Neighborhood Management Association
- Brookside Ph 1A Subdivision
Pet Policy
- Limit on the number of pets
- Pet Size Limit
Map
Source: North Texas Real Estate Information Systems (NTREIS)
MLS Number: 21006953
APN: R-11870-00B-0100-1
- 787 Cascade Ln
- 797 Hawthorn St
- 788 Hawthorn St
- 791 Evergreen St
- 765 Hawthorn St
- 628 Hidden Cove Dr
- 436 Buckeye Ave
- 535 Deer Canyon Way
- 813 Evergreen St
- 524 Deer Canyon Way
- 413 Everglades St
- 532 Rock Creek Dr
- 405 Everglades St
- 511 Rock Creek Dr
- 746 Bayonet St
- 491 Crystal Clear Ln
- 524 Fox Ridge Dr
- 906 Silverbell St
- 916 Evergreen St
- 503 Fox Ridge Dr
- 768 Hawthorn St
- 636 Lazy River Dr
- 640 Lazy River Dr
- 755 N Mulberry Dr
- 755 Mulberry Dr
- 747 Mulberry Dr
- 817 Evergreen St
- 747 Myrtle Ln
- 906 Silverbell St
- 909 Silverbell St
- 806 Spruce Ln
- 1110 Daffodil St
- 704 Cedar Cove Dr
- 223 Fairmont Dr
- 1007 Hitchin Post Way
- 1113 Sassafras Dr
- 212 Creekwood Dr
- 618 Saddle Club Way
- 1119 Sassafras Dr
- 1236 Sequoia Ln
