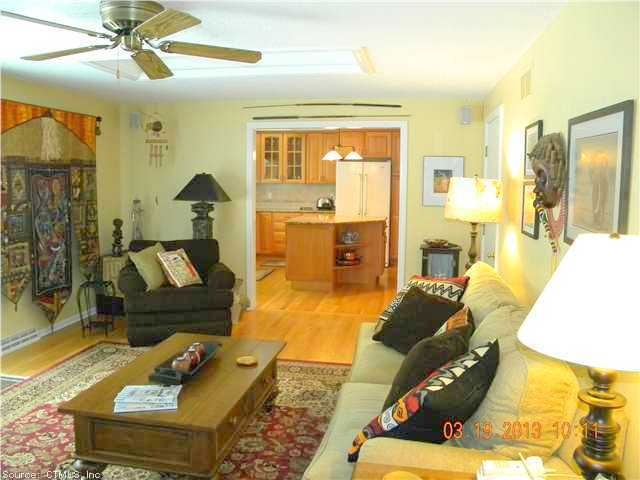
788 Laning St Southington, CT 06489
East Southington NeighborhoodHighlights
- Colonial Architecture
- Attic
- 2 Car Attached Garage
- Partially Wooded Lot
- 1 Fireplace
- Central Air
About This Home
As of June 2018You have to see this one! Large gourmet kitchen with island. Beautiful granite counters. Huge first floor family room. Light bright and open living room. Hw floors, double tier deck. Walk-in closets master bedroom. On demand hot water tap in kitchen!More!
Last Agent to Sell the Property
Century 21 AllPoints Realty License #RES.0765472 Listed on: 03/19/2013

Last Buyer's Agent
Rebecca McDonald
Berkshire Hathaway NE Prop. License #RES.0792069
Home Details
Home Type
- Single Family
Est. Annual Taxes
- $6,047
Year Built
- Built in 1985
Lot Details
- 0.62 Acre Lot
- Partially Wooded Lot
Home Design
- Colonial Architecture
- Masonry Siding
- Vinyl Siding
Interior Spaces
- 2,500 Sq Ft Home
- 1 Fireplace
- Basement Fills Entire Space Under The House
- Attic or Crawl Hatchway Insulated
Kitchen
- Oven or Range
- Microwave
- Dishwasher
- Disposal
Bedrooms and Bathrooms
- 4 Bedrooms
Laundry
- Dryer
- Washer
Parking
- 2 Car Attached Garage
- Automatic Garage Door Opener
- Driveway
Schools
- Thalberg Elementary School
- Depoalo Middle School
- Southington High School
Utilities
- Central Air
- Heat Pump System
- Private Company Owned Well
- Electric Water Heater
- Cable TV Available
Ownership History
Purchase Details
Home Financials for this Owner
Home Financials are based on the most recent Mortgage that was taken out on this home.Purchase Details
Home Financials for this Owner
Home Financials are based on the most recent Mortgage that was taken out on this home.Similar Homes in the area
Home Values in the Area
Average Home Value in this Area
Purchase History
| Date | Type | Sale Price | Title Company |
|---|---|---|---|
| Warranty Deed | $365,000 | -- | |
| Warranty Deed | $350,000 | -- |
Mortgage History
| Date | Status | Loan Amount | Loan Type |
|---|---|---|---|
| Open | $325,000 | Stand Alone Refi Refinance Of Original Loan | |
| Closed | $328,500 | Purchase Money Mortgage | |
| Previous Owner | $100,000 | No Value Available | |
| Previous Owner | $35,000 | No Value Available | |
| Previous Owner | $88,000 | No Value Available |
Property History
| Date | Event | Price | Change | Sq Ft Price |
|---|---|---|---|---|
| 06/19/2018 06/19/18 | Sold | $365,000 | 0.0% | $163 / Sq Ft |
| 03/09/2018 03/09/18 | Pending | -- | -- | -- |
| 02/28/2018 02/28/18 | Price Changed | $365,000 | -2.7% | $163 / Sq Ft |
| 02/22/2018 02/22/18 | For Sale | $375,000 | +7.1% | $167 / Sq Ft |
| 07/10/2013 07/10/13 | Sold | $350,000 | -1.3% | $140 / Sq Ft |
| 03/30/2013 03/30/13 | Pending | -- | -- | -- |
| 03/19/2013 03/19/13 | For Sale | $354,500 | -- | $142 / Sq Ft |
Tax History Compared to Growth
Tax History
| Year | Tax Paid | Tax Assessment Tax Assessment Total Assessment is a certain percentage of the fair market value that is determined by local assessors to be the total taxable value of land and additions on the property. | Land | Improvement |
|---|---|---|---|---|
| 2025 | $8,140 | $245,120 | $74,170 | $170,950 |
| 2024 | $7,707 | $245,120 | $74,170 | $170,950 |
| 2023 | $7,442 | $245,120 | $74,170 | $170,950 |
| 2022 | $7,140 | $245,120 | $74,170 | $170,950 |
| 2021 | $7,116 | $245,120 | $74,170 | $170,950 |
| 2020 | $6,645 | $216,930 | $68,800 | $148,130 |
| 2019 | $6,647 | $216,930 | $68,800 | $148,130 |
| 2018 | $6,612 | $216,930 | $68,800 | $148,130 |
| 2017 | $6,612 | $216,930 | $68,800 | $148,130 |
| 2016 | $6,430 | $216,930 | $68,800 | $148,130 |
| 2015 | $6,412 | $220,050 | $65,530 | $154,520 |
| 2014 | $6,241 | $220,050 | $65,530 | $154,520 |
Agents Affiliated with this Home
-
L
Seller's Agent in 2018
Lindsey Barbuto
Coldwell Banker Milford
-

Buyer's Agent in 2018
Wynne Lord
Coldwell Banker Realty
(860) 833-3896
2 in this area
140 Total Sales
-

Buyer Co-Listing Agent in 2018
David Brooke
eXp Realty
(860) 670-8081
2 in this area
290 Total Sales
-

Seller's Agent in 2013
John Perriello
Century 21 AllPoints Realty
(860) 877-1316
14 in this area
51 Total Sales
-
R
Buyer's Agent in 2013
Rebecca McDonald
Berkshire Hathaway Home Services
Map
Source: SmartMLS
MLS Number: G645494
APN: SOUT-000171-000000-000033
- 73 Blossom Way
- 227 Thistle Ln
- 425 Pattonwood Dr
- 156 Macintosh Way
- 217 Dunham St Unit TRLR 15
- 174 Annelise Ave
- 213 Annelise Ave
- 279 Annelise Ave
- 897 Shuttle Meadow Rd
- 1 Stoughton Rd
- 15 Ledge Rd
- 90 Apple Gate Unit 77
- 90 Apple Gate Unit 188
- 90 Apple Gate Unit 186
- 273 Queen St Unit 13F
- 273 Queen St Unit 15E
- 436 Dunham St
- 4 Testa Dr
- 6 Pinecrest Dr
- 43 Lena Ave
