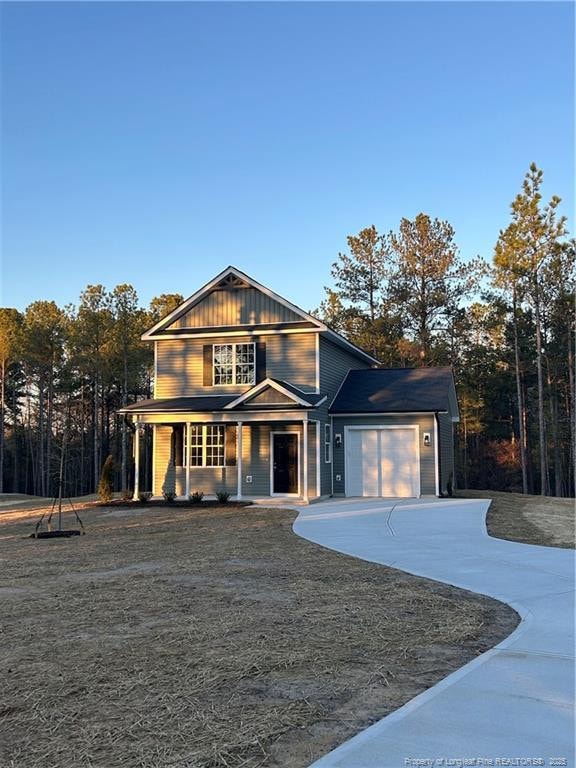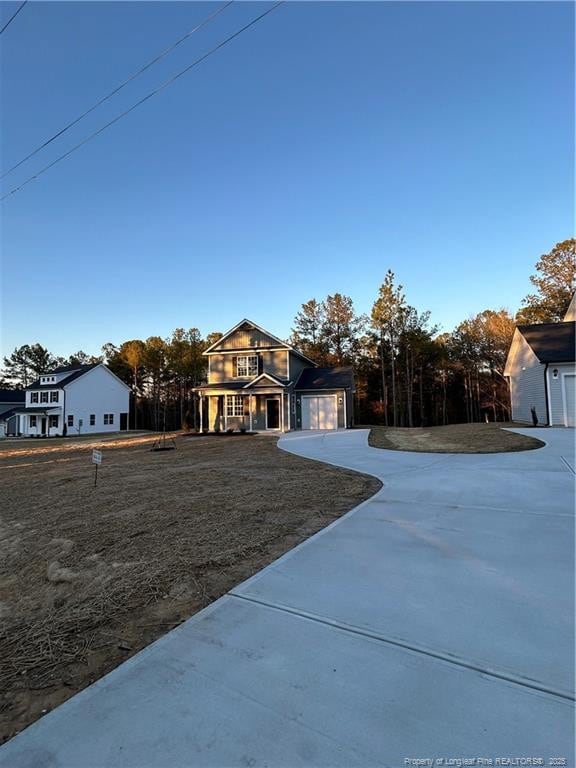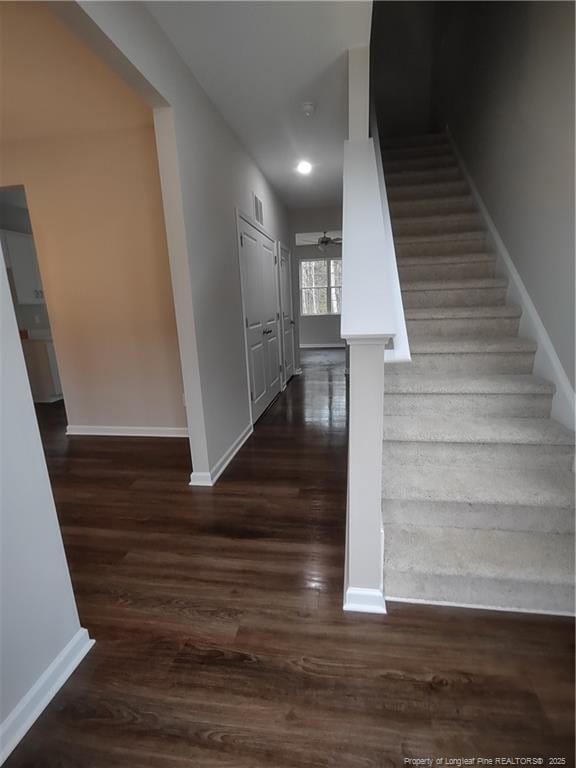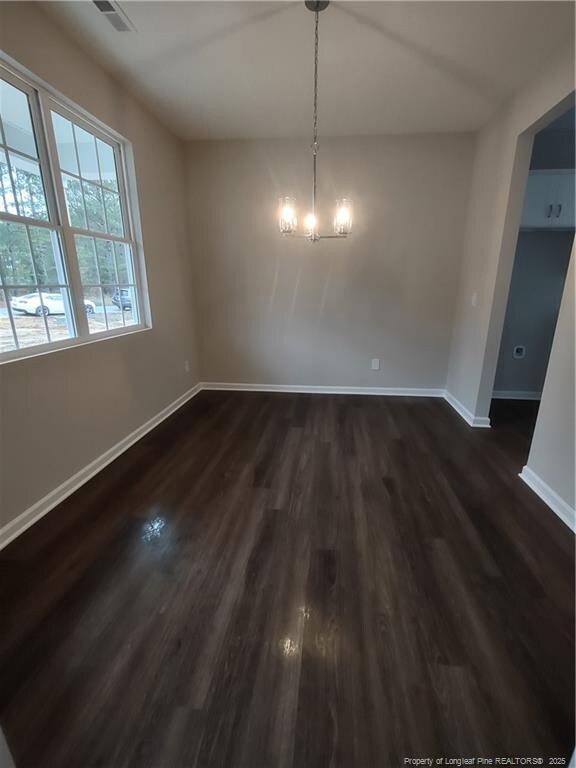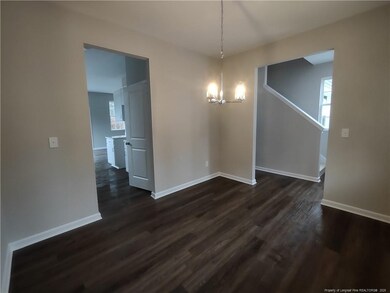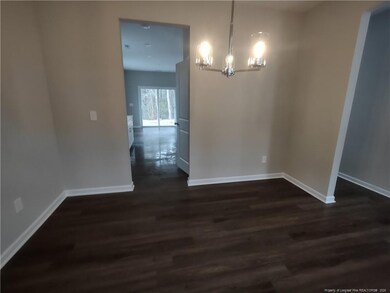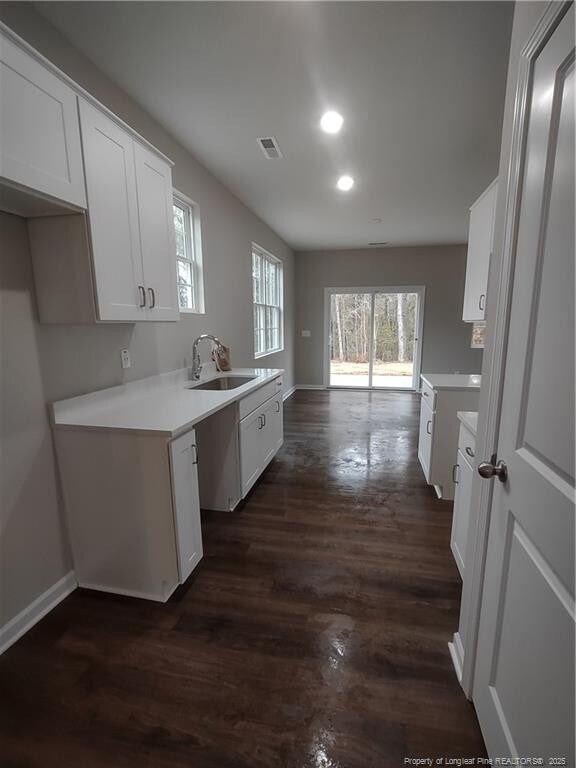
788 Roberts Rd Sanford, NC 27332
Highlights
- New Construction
- Wood Flooring
- Covered patio or porch
- 2.22 Acre Lot
- No HOA
- 1 Car Attached Garage
About This Home
As of May 2025Another quality home by SBM Homes LLC. The popular Bailey Ray plan features 3 bedrooms, 2.5 bathrooms, LVP flooring throughout the first floor / LVT flooring in the baths & laundry / carpeted stairs and bedrooms! Beautiful QUARTZ counter tops in kitchen AND baths. First floor features formal dining, 1/2 bath, laundry, and a spacious family room open to breakfast area and kitchen. Kitchen has white 36" cabinets and stainless appliances. On the second floor you will find the master bedroom with walk in closet. Master bath has LVT floors, QUARTZ counters and a walk in shower. There are two nice secondary bedrooms and a hall bath with quartz counter top LVT floors and a tub shower combo. Home has single attached garage w/ remote, concrete driveway and covered front porch. Lot is over 2 acres and there are NO city taxes!
Home Details
Home Type
- Single Family
Year Built
- Built in 2024 | New Construction
Lot Details
- 2.22 Acre Lot
- Cleared Lot
Parking
- 1 Car Attached Garage
Home Design
- Slab Foundation
Interior Spaces
- 1,282 Sq Ft Home
- 2-Story Property
- Ceiling Fan
- Fire and Smoke Detector
Kitchen
- Range
- Microwave
- Dishwasher
Flooring
- Wood
- Carpet
- Tile
- Luxury Vinyl Tile
- Vinyl
Bedrooms and Bathrooms
- 3 Bedrooms
- Walk-In Closet
Laundry
- Laundry on main level
- Washer and Dryer
Outdoor Features
- Covered patio or porch
Utilities
- Central Air
- Heat Pump System
- Septic Tank
Community Details
- No Home Owners Association
Listing and Financial Details
- Home warranty included in the sale of the property
- Assessor Parcel Number 9586-39-9546
Similar Homes in Sanford, NC
Home Values in the Area
Average Home Value in this Area
Property History
| Date | Event | Price | Change | Sq Ft Price |
|---|---|---|---|---|
| 05/29/2025 05/29/25 | Sold | $290,000 | 0.0% | $226 / Sq Ft |
| 04/06/2025 04/06/25 | Pending | -- | -- | -- |
| 12/11/2024 12/11/24 | For Sale | $290,000 | -- | $226 / Sq Ft |
Tax History Compared to Growth
Agents Affiliated with this Home
-
A
Seller's Agent in 2025
Andree Freeman
MANNING REALTY
-
L
Seller Co-Listing Agent in 2025
Lori Byrd
MANNING REALTY
Map
Source: Doorify MLS
MLS Number: LP735745
