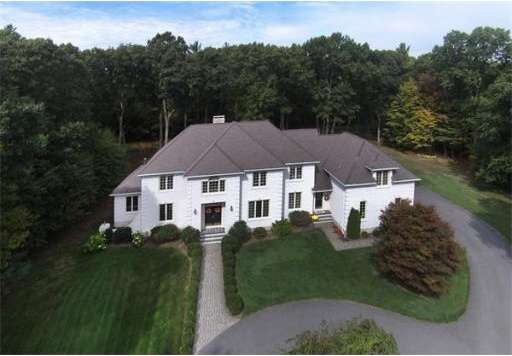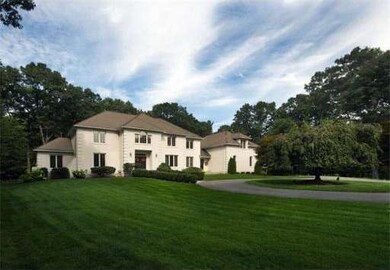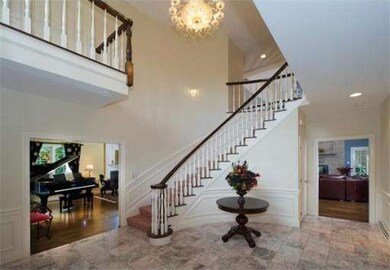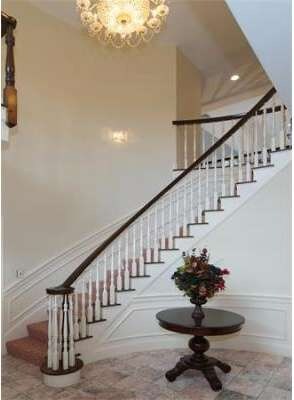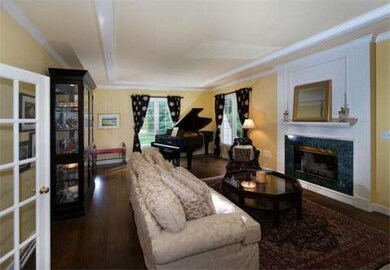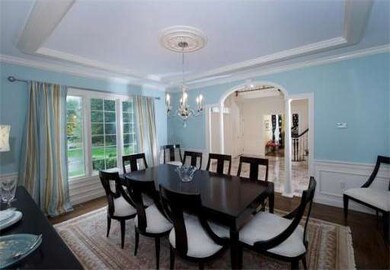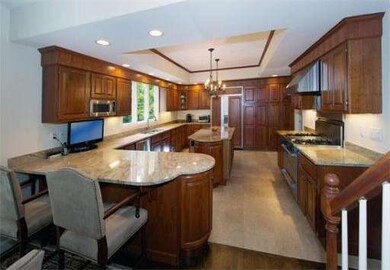
788 Strawberry Hill Rd Concord, MA 01742
About This Home
As of December 2020Exquisite, meticulously updated home nestled perfectly within its private 2 plus acre setting with lush lawns, circular drive, stone walls & perennial gardens in a premier Concord neighborhood. Elegant foyer opens on one side to glamorous LR w/FP perfect for entertaining and on the other to gorgeous DR with wainscoting & detailed tray ceiling. Chef's kitchen with prof'l grade stainless appliances, cherry cabinets, island, granite ctrtops, bkfast area, butler's pantry & wet bar. Office w/FP and Fr. Doors. Stunning 2-story FR w/2-sided FP open to the sun room, w/views of the large patio, level backyard & spectacular show of nature at its best throughout the seasons. Upstairs, lovely master wing w/sitting room, romantic balcony & master bath & 4 more generous bedrooms w/direct access to baths. LL media room & office. X-ctry skiing, horseback riding, cycling & kids activities at your doorstep, but only minutes to town and all that Concord has to offer. A pristine, gracious home!
Last Agent to Sell the Property
Mendosa Balboni Team
Engel & Volkers Concord Listed on: 10/03/2014
Home Details
Home Type
Single Family
Est. Annual Taxes
$295
Year Built
1991
Lot Details
0
Listing Details
- Lot Description: Paved Drive, Level, Scenic View(s), Easements
- Special Features: None
- Property Sub Type: Detached
- Year Built: 1991
Interior Features
- Has Basement: Yes
- Fireplaces: 4
- Primary Bathroom: Yes
- Number of Rooms: 14
- Amenities: Public Transportation, Shopping, Tennis Court, Park, Walk/Jog Trails, Stables, Golf Course, Medical Facility, Laundromat, Bike Path, Conservation Area, Highway Access, House of Worship, Private School, Public School
- Electric: 200 Amps
- Energy: Insulated Windows, Insulated Doors, Prog. Thermostat
- Flooring: Tile, Wall to Wall Carpet, Marble, Hardwood
- Insulation: Full
- Interior Amenities: Central Vacuum, Security System, Cable Available, Wetbar, French Doors
- Basement: Full, Partially Finished, Interior Access, Garage Access, Bulkhead, Radon Remediation System
- Bedroom 2: Second Floor, 15X11
- Bedroom 3: Second Floor, 15X11
- Bedroom 4: Second Floor, 14X11
- Bedroom 5: Second Floor, 12X12
- Bathroom #1: Second Floor, 11X10
- Bathroom #2: Second Floor, 10X5
- Bathroom #3: Second Floor, 8X5
- Kitchen: First Floor, 19X14
- Laundry Room: First Floor, 12X6
- Living Room: First Floor, 27X15
- Master Bedroom: Second Floor, 19X14
- Master Bedroom Description: Bathroom - Full, Ceiling Fan(s), Closet - Walk-in, Closet - Cedar, Flooring - Wall to Wall Carpet, Balcony - Exterior, Attic Access, Cable Hookup, Double Vanity, Recessed Lighting
- Dining Room: First Floor, 17X14
- Family Room: First Floor, 25X17
Exterior Features
- Construction: Frame, Brick
- Exterior: Clapboard, Brick
- Exterior Features: Patio, Balcony, Professional Landscaping, Screens
- Foundation: Poured Concrete
Garage/Parking
- Garage Parking: Attached, Side Entry, Garage Door Opener, Insulated
- Garage Spaces: 3
- Parking: Off-Street, Paved Driveway
- Parking Spaces: 12
Utilities
- Cooling Zones: 4
- Heat Zones: 4
- Hot Water: Electric, Tank
- Utility Connections: for Gas Range, for Gas Oven, for Gas Dryer, for Electric Dryer, Washer Hookup, Icemaker Connection
Condo/Co-op/Association
- HOA: Yes
Ownership History
Purchase Details
Home Financials for this Owner
Home Financials are based on the most recent Mortgage that was taken out on this home.Purchase Details
Purchase Details
Home Financials for this Owner
Home Financials are based on the most recent Mortgage that was taken out on this home.Purchase Details
Purchase Details
Home Financials for this Owner
Home Financials are based on the most recent Mortgage that was taken out on this home.Purchase Details
Similar Homes in the area
Home Values in the Area
Average Home Value in this Area
Purchase History
| Date | Type | Sale Price | Title Company |
|---|---|---|---|
| Not Resolvable | $1,485,000 | None Available | |
| Deed | -- | -- | |
| Not Resolvable | $1,895,000 | -- | |
| Deed | -- | -- | |
| Deed | $1,540,000 | -- | |
| Deed | $325,000 | -- |
Mortgage History
| Date | Status | Loan Amount | Loan Type |
|---|---|---|---|
| Open | $50,000 | Stand Alone Refi Refinance Of Original Loan | |
| Open | $1,350,000 | Stand Alone Refi Refinance Of Original Loan | |
| Closed | $900,000 | Purchase Money Mortgage | |
| Previous Owner | $1,421,060 | Adjustable Rate Mortgage/ARM | |
| Previous Owner | $500,000 | Adjustable Rate Mortgage/ARM | |
| Previous Owner | $525,000 | Purchase Money Mortgage | |
| Previous Owner | $50,000 | No Value Available | |
| Previous Owner | $300,000 | No Value Available | |
| Previous Owner | $100,000 | No Value Available |
Property History
| Date | Event | Price | Change | Sq Ft Price |
|---|---|---|---|---|
| 12/08/2020 12/08/20 | Sold | $1,485,000 | -4.1% | $292 / Sq Ft |
| 11/09/2020 11/09/20 | Pending | -- | -- | -- |
| 10/15/2020 10/15/20 | Price Changed | $1,549,000 | -2.9% | $305 / Sq Ft |
| 10/13/2020 10/13/20 | For Sale | $1,595,000 | 0.0% | $314 / Sq Ft |
| 10/02/2020 10/02/20 | Pending | -- | -- | -- |
| 07/09/2020 07/09/20 | For Sale | $1,595,000 | -15.8% | $314 / Sq Ft |
| 01/26/2015 01/26/15 | Sold | $1,895,000 | 0.0% | $369 / Sq Ft |
| 11/10/2014 11/10/14 | Pending | -- | -- | -- |
| 11/05/2014 11/05/14 | Off Market | $1,895,000 | -- | -- |
| 10/03/2014 10/03/14 | For Sale | $1,998,000 | -- | $389 / Sq Ft |
Tax History Compared to Growth
Tax History
| Year | Tax Paid | Tax Assessment Tax Assessment Total Assessment is a certain percentage of the fair market value that is determined by local assessors to be the total taxable value of land and additions on the property. | Land | Improvement |
|---|---|---|---|---|
| 2025 | $295 | $2,227,400 | $639,600 | $1,587,800 |
| 2024 | $29,246 | $2,227,400 | $639,600 | $1,587,800 |
| 2023 | $26,943 | $2,078,900 | $582,600 | $1,496,300 |
| 2022 | $25,352 | $1,717,600 | $468,700 | $1,248,900 |
| 2021 | $27,429 | $1,863,400 | $468,700 | $1,394,700 |
| 2020 | $27,129 | $1,906,500 | $468,700 | $1,437,800 |
| 2019 | $24,984 | $1,760,700 | $432,500 | $1,328,200 |
| 2018 | $25,130 | $1,758,600 | $434,100 | $1,324,500 |
| 2017 | $24,893 | $1,769,200 | $444,700 | $1,324,500 |
| 2016 | $23,995 | $1,723,800 | $424,000 | $1,299,800 |
| 2015 | $22,611 | $1,582,300 | $392,800 | $1,189,500 |
Agents Affiliated with this Home
-

Seller's Agent in 2020
The Zur Attias Team
The Attias Group, LLC
(978) 371-1234
131 in this area
369 Total Sales
-

Buyer's Agent in 2020
Tammy Dewolfe
Gibson Sothebys International Realty
(781) 248-1534
1 in this area
52 Total Sales
-
M
Seller's Agent in 2015
Mendosa Balboni Team
Engel & Volkers Concord
-

Buyer's Agent in 2015
Brigitte Senkler
Coldwell Banker Realty - Concord
(978) 505-2652
15 in this area
28 Total Sales
Map
Source: MLS Property Information Network (MLS PIN)
MLS Number: 71752305
APN: CONC-000004E-001965-000001-000004
- 249 Pope Rd
- 247 Pope Rd
- 39 Old Farm Rd
- 104 Channing Rd
- 151 Pope Rd
- 142 Pope Rd
- 61 Lindsay Pond Rd
- 134 Pope Rd
- 1731 Lowell Rd
- 987 Lowell Rd
- 7 Blue Heron Way
- 9 Blue Heron Way Unit 9
- 209 Great Rd Unit C1
- 9 Davis Rd Unit C1
- 187 Great Rd Unit B2
- 10 Ellsworth Village Rd Unit 10
- 58 Buttrick Ln
- 495 Hugh Cargill Rd
- 1 Bayberry Rd
- 23 Wright Farm Unit 23
