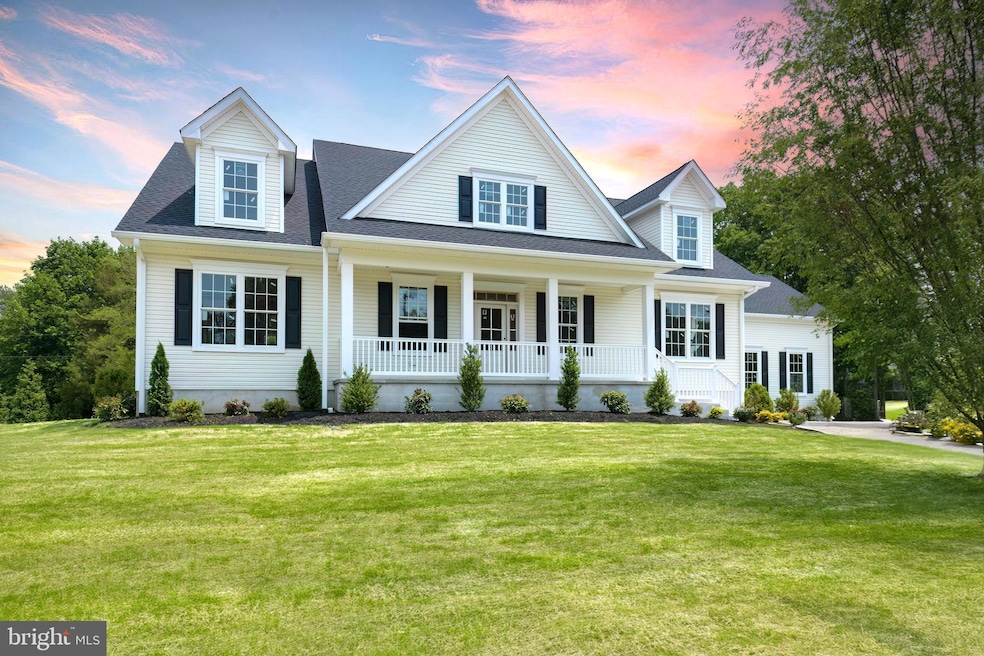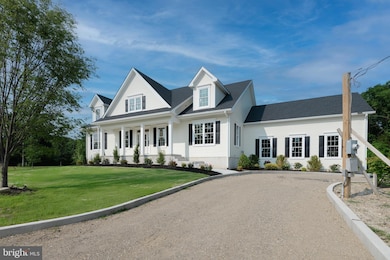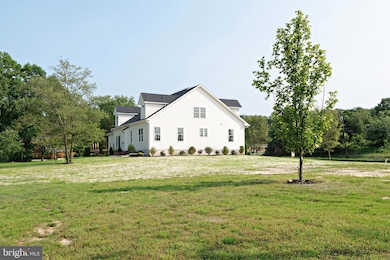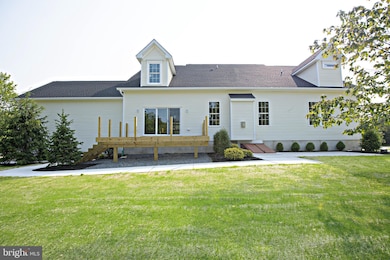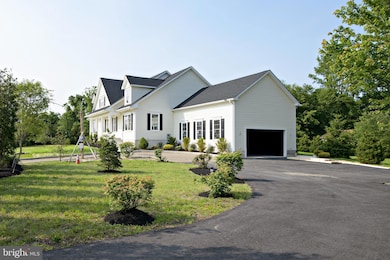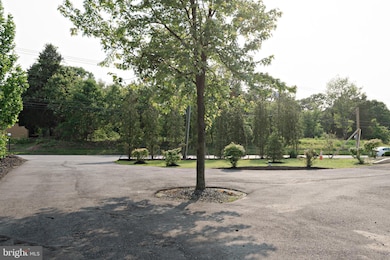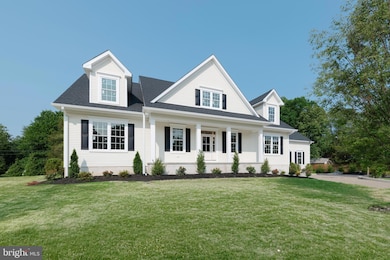
Estimated payment $5,010/month
Highlights
- New Construction
- Deck
- Main Floor Bedroom
- 1.67 Acre Lot
- Two Story Ceilings
- Great Room
About This Home
Brand new custom home - exterior work near completion, and looking great. Interior work in progress. Expected delivery date in late summer. Enjoy lots of living space, over 3,500 sq ft, in this impressive home. Features a two-story entrance foyer, beautiful great room with gas fireplace, large island kitchen and dinette (with triple wide glass door to rear deck), first floor study and more. Includes owners bedroom suite (1st floor) and 3 additional roomy bedrooms, each with its own private bath and ample closet space. This exceptional home also features a comfortable front porch, rear deck and a finished basement. The oversized (approximately 25' x 30') side entry garage has 14' ceiling. Construction upgrades include 2 x 6 exterior walls, 3/4" plywood roofing, upgraded insulation package and more. All on a nicely landscaped 1.67+/- acres corner lot with circular driveway. Coming soon - be first in line!
Listing Agent
(856) 753-0198 DennisKain@Realtor.com Century 21 Reilly Realtors License #8732782 Listed on: 09/19/2025

Home Details
Home Type
- Single Family
Year Built
- Built in 2025 | New Construction
Lot Details
- 1.67 Acre Lot
- Landscaped
- Property is in excellent condition
Parking
- 2 Car Direct Access Garage
- 2 Driveway Spaces
- Oversized Parking
- Side Facing Garage
- Circular Driveway
Home Design
- Block Foundation
- Frame Construction
- Architectural Shingle Roof
Interior Spaces
- 3,530 Sq Ft Home
- Property has 2 Levels
- Built-In Features
- Two Story Ceilings
- Gas Fireplace
- Entrance Foyer
- Great Room
- Dining Area
- Den
- Utility Room
Kitchen
- Breakfast Area or Nook
- Eat-In Kitchen
- Gas Oven or Range
- Built-In Range
- Built-In Microwave
- Dishwasher
- Kitchen Island
Flooring
- Carpet
- Laminate
- Tile or Brick
Bedrooms and Bathrooms
- En-Suite Primary Bedroom
- En-Suite Bathroom
- Walk-In Closet
Laundry
- Laundry Room
- Laundry on main level
Partially Finished Basement
- Partial Basement
- Water Proofing System
- Sump Pump
Eco-Friendly Details
- Energy-Efficient Appliances
Outdoor Features
- Deck
- Exterior Lighting
- Porch
Schools
- Hammonton Middle School
- Hammonton High School
Utilities
- Forced Air Zoned Heating and Cooling System
- 200+ Amp Service
- Water Treatment System
- Natural Gas Water Heater
- Septic Tank
Community Details
- No Home Owners Association
Listing and Financial Details
- Tax Lot 00015
Map
Home Values in the Area
Average Home Value in this Area
Property History
| Date | Event | Price | Change | Sq Ft Price |
|---|---|---|---|---|
| 09/19/2025 09/19/25 | For Sale | $795,000 | +1225.0% | $225 / Sq Ft |
| 11/09/2018 11/09/18 | Sold | $60,000 | -14.3% | $38 / Sq Ft |
| 10/17/2018 10/17/18 | Pending | -- | -- | -- |
| 10/01/2018 10/01/18 | For Sale | $69,990 | -- | $44 / Sq Ft |
About the Listing Agent

Professional Realtor, licensed in New Jersey since 1987.
Member of NJAR Distinguished Sales Club
Designated CRS (Certified Residential Specialist) and GRI.
Actively servicing the South Jersey area.
2022 NJ Realtors Circle of Excellence Award
Dennis' Other Listings
Source: Bright MLS
MLS Number: NJCD2087464
APN: 35 02411-0000-00002
- 785 White Horse Pike
- 2039 Hendricks Ave
- 320 White Horse Pike
- 2073 Hendricks Ave
- 320 Cedar Ave
- 249 Girard Ave
- 217 Miller Ave
- 705 4th Ave
- 620 4th Ave
- 61 Shoreline Dr
- 104 Fenway Ave
- 124 Stevens Ave
- 136 Fenway Ave
- 509 3rd Ave
- 142 Baker Ave
- 413 4th Ave
- 2238 Gennessee Ave
- 409 Elm Ave
- 510 White Horse Pike
- 252 Hayes Mill Rd
- 218 Arthur Ave
- 515 White Horse Pike Unit A
- 10 Taylor Woods Blvd
- 2253 Linden Ave
- 403 Pennington Ave Unit 4
- 388 Sapling Way
- 2428 Pliner Ct
- 393 Tansboro Rd
- 706 Cannery Row
- 229 Waterford Rd
- 112 Sickler Ct
- 142 Sickler Ct
- 2344 Fernwood Ave
- 504 New Freedom Rd Unit 5
- 183-500 Tansboro Rd
- 2452 Hopewell Rd Unit B
- 87 Tansboro Rd Unit E3
- 14 Tansboro Rd Unit 2
- 14 Tansboro Rd Unit 3
- 6 Victoria Manor Ct
