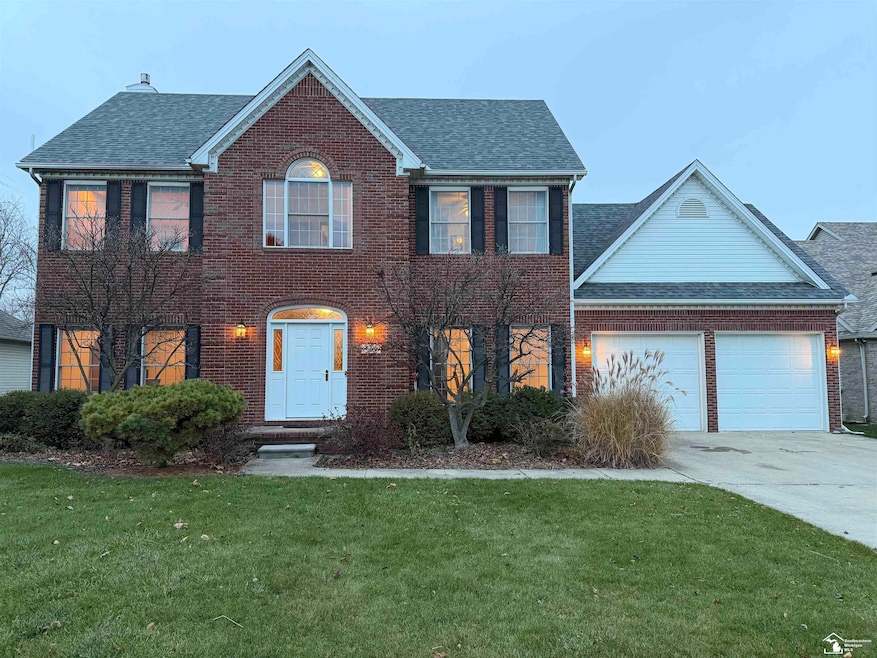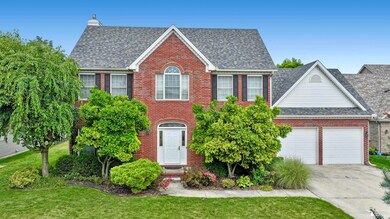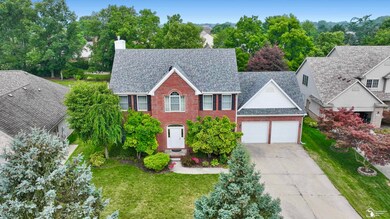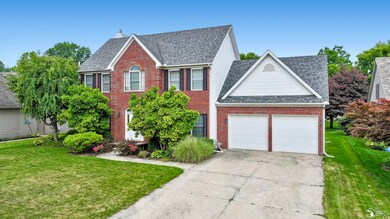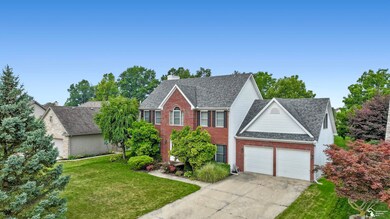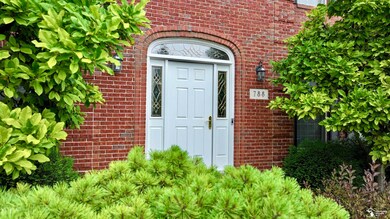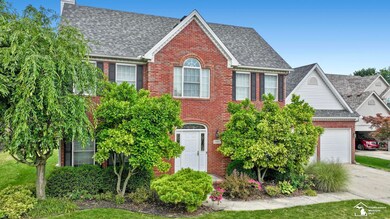788 Windsor Ct Monroe, MI 48161
Estimated payment $2,350/month
Highlights
- Traditional Architecture
- Wood Flooring
- Formal Dining Room
- Cathedral Ceiling
- Hydromassage or Jetted Bathtub
- 2.5 Car Attached Garage
About This Home
Nestled in a quiet cul-de-sac in the sought-after Carrington Meadows subdivision, this beautiful home offers comfort, space, and timeless style. Step inside & be welcomed by a spacious foyer that flows into a formal dining room—ideal for entertaining. The den, complete with elegant French doors, provides the perfect space for a home office or library. At the heart of the home is an eat-in kitchen designed for both function & style, offering ample cabinetry and space for casual dining. The living room features a cozy gas fireplace & large windows that fill the space with natural light. Upstairs, you'll find 4 generously sized bedrooms, including a primary suite with walk-in closet, private bath with double bowl sinks, separate shower & jetted tub. A full bath off hall. An additional bonus room/laundry room could be used as a 5th bedroom. The additional staircase to the second floor offers convenience for both family and guests. Full basement with bilco door, attached spacious garage. Excludes ring door bell. Home Warranty. Seagate Foundations work will be done in November with transferable warranty!
Listing Agent
Vandergrift Company - Lambertville License #MCAR-6502363169 Listed on: 08/12/2025
Home Details
Home Type
- Single Family
Est. Annual Taxes
Year Built
- Built in 2001
Lot Details
- 0.34 Acre Lot
- Lot Dimensions are 80 x 184
- Sprinkler System
Home Design
- Traditional Architecture
- Brick Exterior Construction
- Poured Concrete
- Vinyl Siding
- Radon Mitigation System
Interior Spaces
- 2,464 Sq Ft Home
- 2-Story Property
- Cathedral Ceiling
- Ceiling Fan
- Gas Fireplace
- Bay Window
- Entryway
- Living Room with Fireplace
- Formal Dining Room
Kitchen
- Eat-In Kitchen
- Oven or Range
- Microwave
- Dishwasher
- Disposal
Flooring
- Wood
- Carpet
Bedrooms and Bathrooms
- 4 Bedrooms
- Walk-In Closet
- Hydromassage or Jetted Bathtub
Laundry
- Laundry Room
- Laundry on upper level
Basement
- Basement Fills Entire Space Under The House
- Exterior Basement Entry
- Sump Pump
Parking
- 2.5 Car Attached Garage
- Garage Door Opener
Outdoor Features
- Patio
Utilities
- Forced Air Heating and Cooling System
- Heating System Uses Natural Gas
- Gas Water Heater
Community Details
- Carrington Meadows Subdivision
Listing and Financial Details
- Assessor Parcel Number 12-265-018-00
Map
Home Values in the Area
Average Home Value in this Area
Tax History
| Year | Tax Paid | Tax Assessment Tax Assessment Total Assessment is a certain percentage of the fair market value that is determined by local assessors to be the total taxable value of land and additions on the property. | Land | Improvement |
|---|---|---|---|---|
| 2025 | $4,386 | $201,850 | $201,850 | $0 |
| 2024 | $1,593 | $195,750 | $0 | $0 |
| 2023 | $1,517 | $145,350 | $0 | $0 |
| 2022 | $3,938 | $145,350 | $0 | $0 |
| 2021 | $3,813 | $141,700 | $0 | $0 |
| 2020 | $3,802 | $137,550 | $0 | $0 |
| 2019 | $1,354 | $137,550 | $0 | $0 |
| 2018 | $3,249 | $132,400 | $0 | $0 |
| 2017 | $3,181 | $132,400 | $0 | $0 |
| 2016 | $3,143 | $128,000 | $0 | $0 |
| 2015 | $2,963 | $118,100 | $0 | $0 |
| 2014 | $2,937 | $118,100 | $0 | $0 |
| 2013 | -- | $113,700 | $0 | $0 |
Property History
| Date | Event | Price | List to Sale | Price per Sq Ft |
|---|---|---|---|---|
| 09/04/2025 09/04/25 | Price Changed | $374,900 | -2.6% | $152 / Sq Ft |
| 08/12/2025 08/12/25 | For Sale | $384,900 | -- | $156 / Sq Ft |
Purchase History
| Date | Type | Sale Price | Title Company |
|---|---|---|---|
| Deed | $46,000 | -- |
Mortgage History
| Date | Status | Loan Amount | Loan Type |
|---|---|---|---|
| Open | $240,000 | New Conventional |
Source: Michigan Multiple Listing Service
MLS Number: 50184927
APN: 12-265-018-00
- 761 Saint James Park Ave
- 843 Regents Park Dr
- 3380 S Custer Rd
- 912 Kings Park Rd
- 2742 S Custer Rd
- 911 Saint James Park Ave
- 2847 N Custer Rd
- 138 Cypress Dr
- 187 Golfview Way
- 1036 Abbey Rd
- 1042 Knightswood Ct
- 2495 N Custer Rd
- 145 Crampton Dr
- 0 S Custer Lot C Rd
- 151 Aberdeen Dr
- 0 S Custer Lot A Rd
- 0 S Custer Lot B Rd
- 3862 Ryans Ridge
- 879 Stevens Trail
- 120 Ave de Lafayette
- 830 Western Ave
- 875 Plum Village Dr
- 834 Plum Park Dr Unit 39
- 866 Plum Park Dr Unit 23 / Bldg 4
- 838 Plum Park Dr Unit 43
- 888 Plum Park Dr Unit 18
- 1032 Plum Grove Dr Unit 13
- 917 Wolverine Ave
- 1646 W Lorain St
- 300 Twin Oaks Ct
- 714 W 8th St
- 1318 Frank Dr
- 50 Virginia Dr Unit 7
- 50 Virginia Dr Unit 10
- 1329 Foxton Dr
- 1513 Stewart Rd
- 1621 Parkwest Dr
- 725 Washington St
- 1055 Cedar Creek Dr
- 6112 Greenwycke Ln
