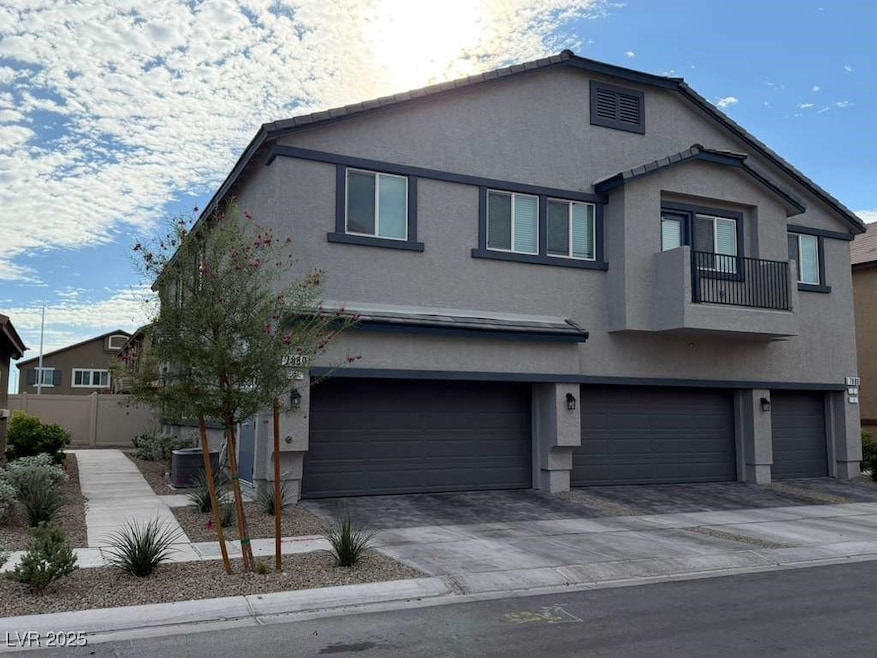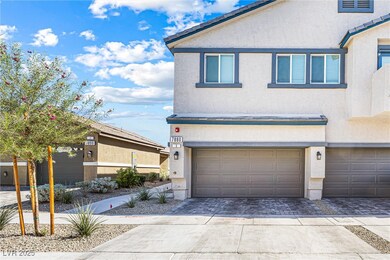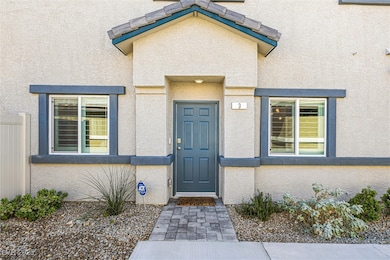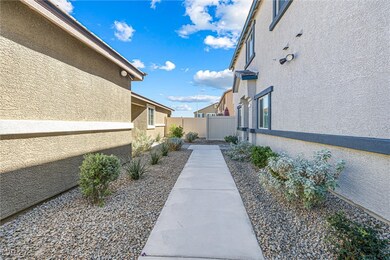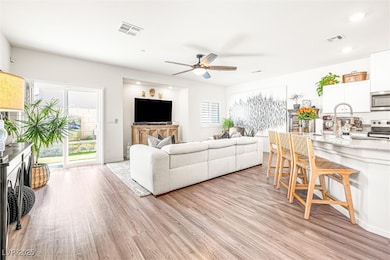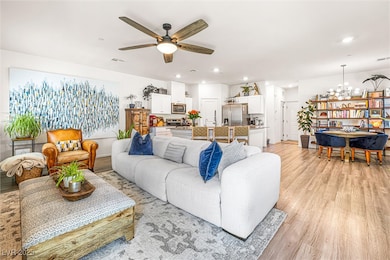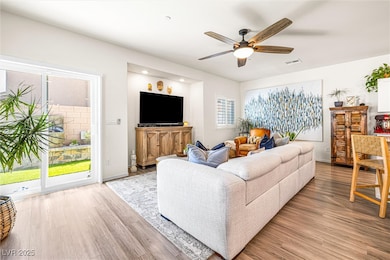7880 Aurora Sky St Unit 3 North Las Vegas, NV 89084
Aliante NeighborhoodEstimated payment $2,335/month
Highlights
- Gated Community
- Community Pool
- 2 Car Attached Garage
- Outdoor Water Feature
- Plantation Shutters
- Double Pane Windows
About This Home
Step inside this beautifully upgraded 3-bedroom, 2.5-bath townhouse. It welcomes you with professional landscaping complete with irrigation and accent lighting, creating both beauty and convenience. Inside, custom plantation shutters add elegance and privacy, while ceiling fans throughout provide a comfortable atmosphere in every room. The kitchen features an upgraded faucet along with a reverse osmosis system, complemented by a whole-home water softener. The primary suite has been thoughtfully enhanced with a new vanity cabinet, stylish sconces, and a framed door providing privacy between the bedroom and bath. Additional storage was added with custom laundry cabinetry, a drying pole, and garage racks. For modern living, the garage also includes a 240-volt outlet, ready for an EV charger. Every upgrade has been carefully selected, creating a home that is move-in ready and designed for comfort, making it a standout opportunity in today’s market.
Listing Agent
Realty ONE Group, Inc Brokerage Email: julianasilvalasvegas@gmail.com License #S.0182653 Listed on: 09/22/2025

Townhouse Details
Home Type
- Townhome
Est. Annual Taxes
- $716
Year Built
- Built in 2024
Lot Details
- 871 Sq Ft Lot
- North Facing Home
- Back Yard Fenced
- Block Wall Fence
- Drip System Landscaping
- Front and Back Yard Sprinklers
HOA Fees
Parking
- 2 Car Attached Garage
- Guest Parking
Home Design
- Pitched Roof
- Tile Roof
Interior Spaces
- 1,610 Sq Ft Home
- 2-Story Property
- Ceiling Fan
- Double Pane Windows
- Plantation Shutters
Kitchen
- Electric Cooktop
- Microwave
- Disposal
Flooring
- Carpet
- Laminate
Bedrooms and Bathrooms
- 3 Bedrooms
Laundry
- Laundry Room
- Laundry on main level
- Dryer
- Washer
Schools
- Triggs Elementary School
- Saville Anthony Middle School
- Shadow Ridge High School
Utilities
- Central Heating and Cooling System
- Underground Utilities
- 220 Volts in Garage
- Water Softener is Owned
Additional Features
- Energy-Efficient Windows
- Outdoor Water Feature
Community Details
Overview
- Association fees include management, ground maintenance, recreation facilities
- Juno Point HOA, Phone Number (702) 848-3418
- Valley Vista Parcel 11 Subdivision
- The community has rules related to covenants, conditions, and restrictions
Recreation
- Community Pool
Security
- Gated Community
Map
Home Values in the Area
Average Home Value in this Area
Property History
| Date | Event | Price | List to Sale | Price per Sq Ft |
|---|---|---|---|---|
| 09/24/2025 09/24/25 | For Sale | $389,890 | -- | $242 / Sq Ft |
Source: Las Vegas REALTORS®
MLS Number: 2721036
- 7890 Aurora Sky St Unit 2
- 7890 Aurora Sky St Unit 1
- 7850 Celestial Sky St Unit 782
- 1600 Plan at Juno Pointe
- 1171 Plan at Juno Pointe
- 1349 Plan at Juno Pointe
- 7850 Celestial Sky St Unit 1
- 7850 Celestial Sky St Unit 781
- 7825 Celestial Sky St Unit 1
- 7825 Celestial Sky St Unit 811
- 7825 Celestial Sky St Unit 812
- 4655 Zodiac Sky Ave Unit 1
- 7950 Pandora Sky St Unit 1
- 7809 Mazarine St
- 4510 Rubious Ave
- 7342 N Decatur Blvd Unit 5
- 4421 Rubious Ave
- 8017 Pink Desert St
- 8032 Redbud Vine St
- 4503 Moon Hill Rock Ave
- 7900 Pandora Sky St Unit 1
- 7840 Aurora Sky St Unit 1
- 7920 Aurora Sky St Unit 1
- 4665 Zodiac Sky Ave Unit 2
- 7342 N Decatur Blvd Unit 5
- 4904 Indigo Gorge Ave
- 8024 Carr Valley St
- 7919 Satiny Ct
- 8032 Carr Valley St
- 7911 Pearly Ct
- 7618 N Decatur Blvd
- 8117 Redbud Vine St
- 4351 Browns Creek Ave
- 4348 Proposal Rock Ave
- 5000 Royal Lake Ave
- 5025 Ropers Rock Ct
- 8144 San Mateo St
- 4905 Apache Valley Ave Unit 2
- 8216 N Corset Creek St
- 4416 Haven Point Ave
