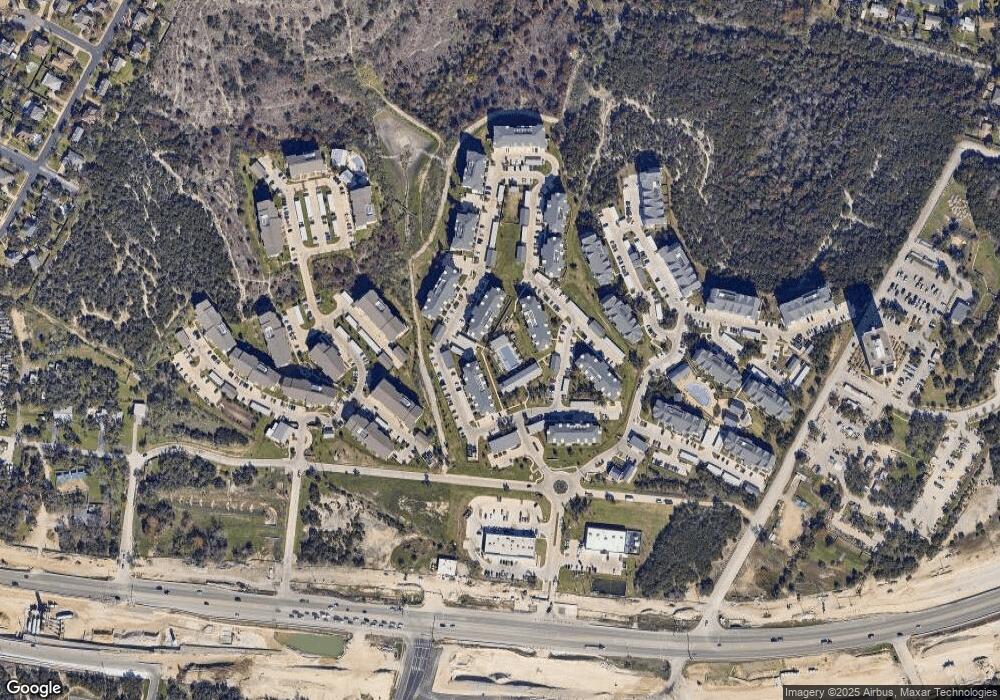7880 U S 290 Unit 7206 Austin, TX 78736
West Oak Hill Neighborhood
2
Beds
2
Baths
1,143
Sq Ft
3,485
Sq Ft Lot
About This Home
This home is located at 7880 U S 290 Unit 7206, Austin, TX 78736. 7880 U S 290 Unit 7206 is a home located in Travis County with nearby schools including Patton Elementary School, Small Middle School, and James Bowie High School.
Create a Home Valuation Report for This Property
The Home Valuation Report is an in-depth analysis detailing your home's value as well as a comparison with similar homes in the area
Home Values in the Area
Average Home Value in this Area
Tax History Compared to Growth
Map
Nearby Homes
- 7128 S Brook Dr
- 7209 Oak Meadow Dr
- 7301 Scenic Brook Dr
- 8402 La Tosca Dr
- 6923 Scenic Brook Dr
- 8005 Red Willow Dr
- 7010 Harvest Trail Dr
- 7008 Chinook Dr
- 6805 Breezy Pass
- 8210 Landsman Dr
- 6821 Wolfcreek Pass Unit 12
- 6821 Wolfcreek Pass Unit 15
- 6821 Wolfcreek Pass Unit 2
- 8318 Gallatin Dr
- 7500 Shadowridge Run Unit 38
- 7500 Shadowridge Run Unit 34
- 7501 Shadowridge Run Unit 103
- 7806 Indian Ridge Dr
- 8559 Red Willow Dr
- 8551 Red Willow Dr
- 7880 U S 290 Unit 10104
- 7880 U S 290 Unit 9101
- 7880 U S 290 Unit 11108
- 7880 U S 290 Unit 1108
- 7880 U S 290 Unit 9106
- 7880 U S 290 Unit 1305
- 7880 U S 290 Unit 6310
- 7880 U S 290 Unit 9104
- 7880 U S 290 Unit 10208
- 7880 U S 290 Unit 11105
- 7880 U S 290 Unit 11206
- 7880 U S 290 Unit 8202
- 7880 U S 290 Unit 10207
- 7880 U S 290 Unit 1202
- 7880 U S 290 Unit 10209
- 7880 U S 290 Unit 10102
- 7880 U S 290 Unit 1208
- 7880 U S 290 Unit 7106
- 7880 U S 290 Unit 8307
- 7880 U S 290 Unit 2105
