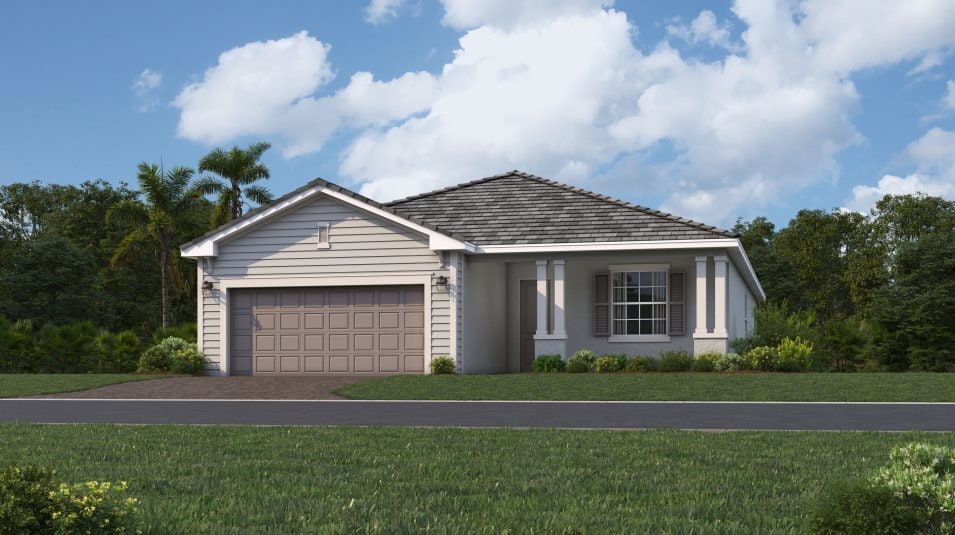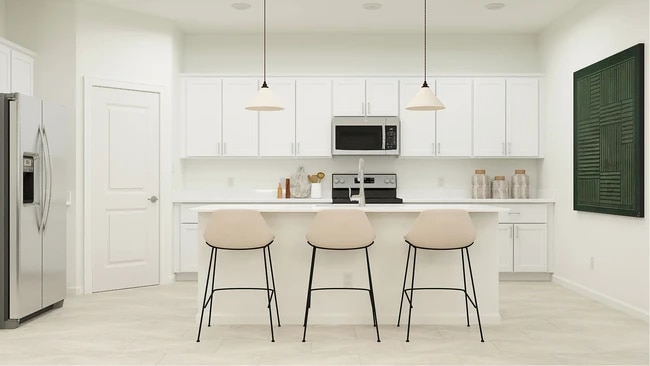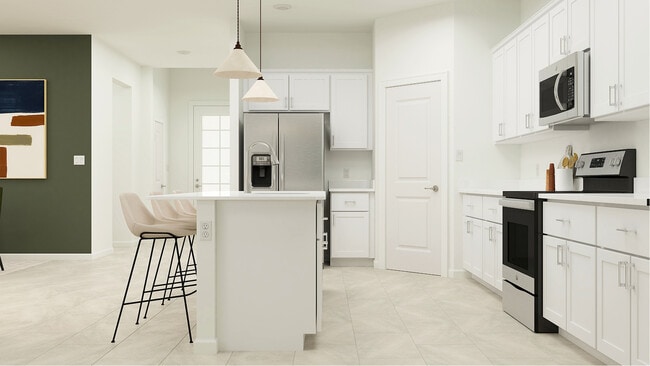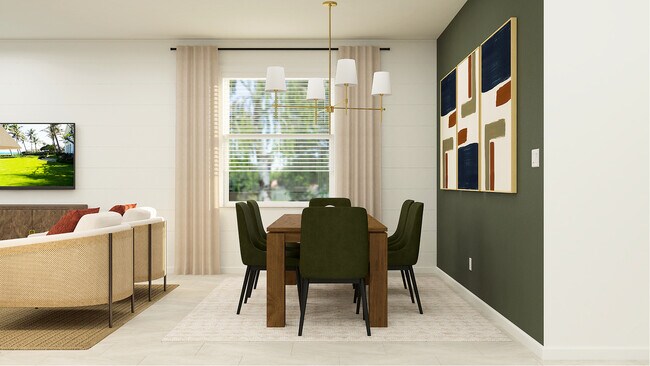
Estimated payment $2,342/month
Highlights
- Waterfront Community
- Gated Community
- Living Room
- New Construction
- Community Lake
- Dining Room
About This Home
Enjoy waterfront living at its finest at Harbor East, a gated community of single-family homes near the Myakka River in Port Charlotte. This single-story home features a split floorplan that divides the comfortable bedrooms with an open layout among the dining room, kitchen and family room. An attached lanai offers indoor-outdoor hosting opportunities, while the nearby owner’s suite showcase an oversized walk-in closet and a spa-style bathroom. Rounding out the home is a convenient two-car garage. Select homesites offer stunning lake views or direct access to a deep water canal that connects to Charlotte Harbor and the Gulf Coast—perfect for boating enthusiasts. This serene setting combines natural beauty with modern comfort, offering privacy and the ultimate Florida lifestyle. Residents can explore miles of unspoiled shoreline along the Peace and Myakka rivers or spend the day on the open water. Just a short drive from Port Charlotte Town Center, beaches, golf courses, shops, and restaurants, Harbor East blends laid-back coastal living with convenience. Whether you're drawn to the water, the views, or the vibrant local scene, Harbor East offers an unmatched opportunity to live where others vacation.
Home Details
Home Type
- Single Family
HOA Fees
- Property has a Home Owners Association
Parking
- 2 Car Garage
Home Design
- New Construction
Interior Spaces
- 1-Story Property
- Living Room
- Dining Room
Bedrooms and Bathrooms
- 3 Bedrooms
- 3 Full Bathrooms
Community Details
Overview
- Community Lake
- Pond in Community
Recreation
- Waterfront Community
Security
- Gated Community
Map
Other Move In Ready Homes in Harbor East - Executive Homes
About the Builder
- 7863 Lakes Edge Ln
- 7875 Lakes Edge Ln
- Harbor East - Executive Homes
- Harbor East - Estate Homes
- 15674 Margo Cir
- 15484 Margo Cir
- 15683 Margo Cir
- 15611 Margo Cir
- 15659 Margo Cir
- 15505 Margo Cir
- 15467 Margo Cir
- 15419 Margo Cir
- 15133 Leipzig
- 15108 Leipzig Cir
- 15707 Margo Cir
- 15100 Leipzig Cir
- 15076 Leipzig Cir
- 15317 Leipzig Cir
- 15725 Meacham Cir
- 15490 Meacham Cir






