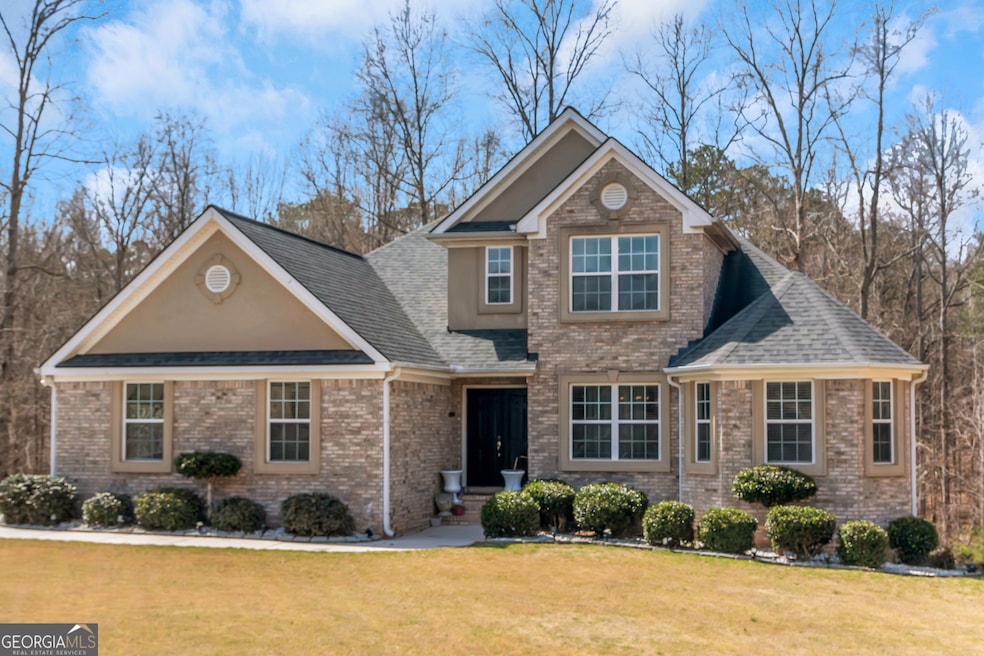
$379,999
- 5 Beds
- 3 Baths
- 3,027 Sq Ft
- 511 Princeton Dr
- Palmetto, GA
Welcome to this beautifully updated 5-bedroom, 3-bath home located in a highly sought-after area of Palmetto, GA. This spacious property offers a flexible layout with a bedroom and full bath on the main level, perfect for guests or multi-generational living. Step inside to a bright and open floor plan featuring a large family room, formal dining area, and a modern kitchen with granite
Marlon Knight BHGRE Metro Brokers
