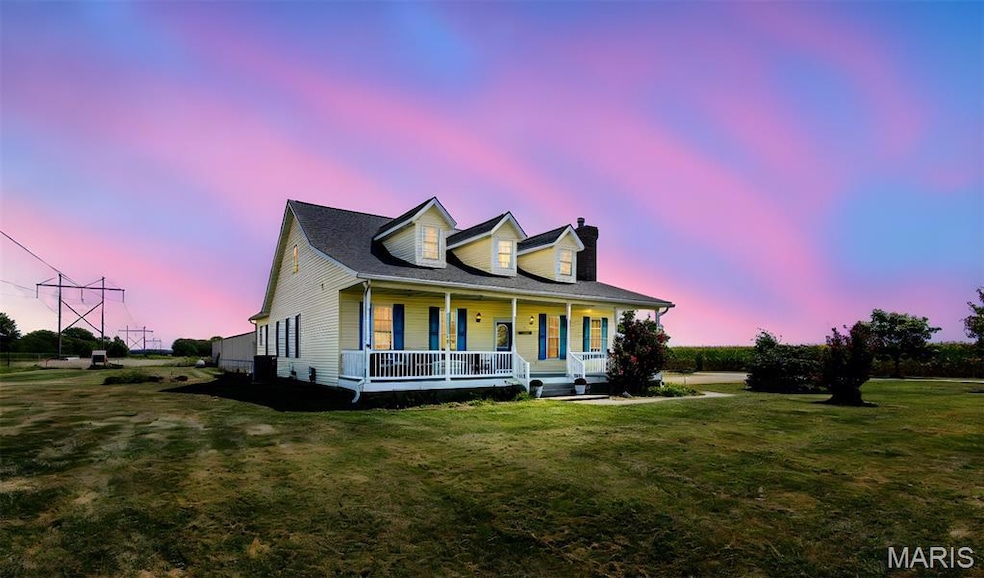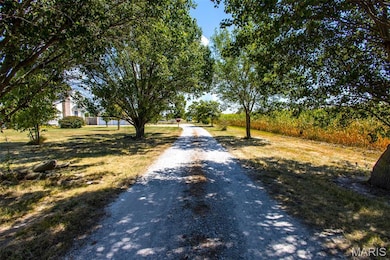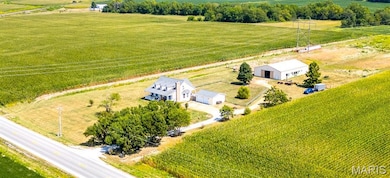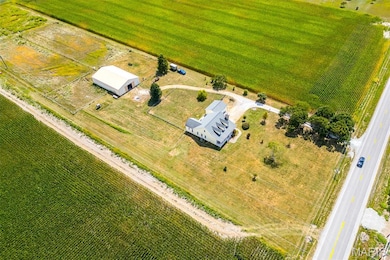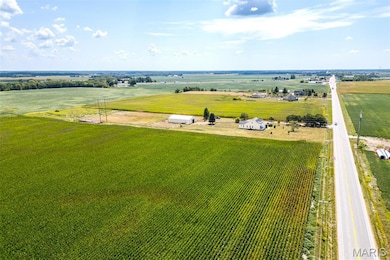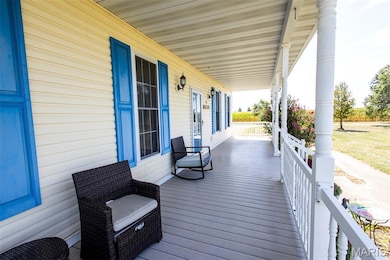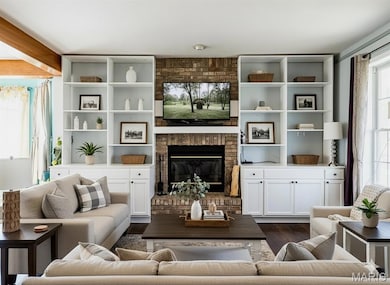7882 State Route 4 Worden, IL 62097
Estimated payment $2,988/month
Highlights
- Open Floorplan
- Granite Countertops
- Formal Dining Room
- Staunton Junior High School Rated 9+
- No HOA
- Built-In Features
About This Home
Buyer Credit $9,500... A breath of fresh air...Envision the possibilities of this perfectly situated home on 5 picturesque acres, this modern home offers over 2,600 Sq Ft of exceptional craftsmanship. The covered porch is a charming feature. Upon entering, you'll notice an open floor plan and laminate wood floors throughout. The kitchen features stainless appliances (2025), spacious pantry, beautifully done backsplash, white countertops, a center island, along with stunning cabinetry. The kitchen seamlessly transitions into the living room, complete with custom built-ins surrounding a beautiful natural fireplace. The french patio doors off kitchen lead to maintenance free deck overlooking fenced in backyard and pear trees. Drop zone near the entrance from oversized garage. The main floor laundry includes additional cabinet space and folding countertop. In the Primary you'll find a private en suite, walk in closets, jacuzzi tub. The upper area features a spacious bonus room that could be used for office space, rec room, hobbies, and so much more! This exceptional property features an impressive 2400 Sq-Ft pole barn, complete with 3 spacious 16x14 stalls all equipped with Dutch doors, fans, water hookups and separate electrical LED lights, with stalls opening to pasture lots ensuring that this home offers something for everybody. Roof (2017) Water Heater (2020) HVAC (2024)
Home Details
Home Type
- Single Family
Est. Annual Taxes
- $6,078
Year Built
- Built in 2002
Lot Details
- 5 Acre Lot
Parking
- 3.5 Car Garage
Home Design
- Vinyl Siding
Interior Spaces
- 2,679 Sq Ft Home
- 1-Story Property
- Open Floorplan
- Built-In Features
- Bookcases
- Family Room
- Living Room with Fireplace
- Formal Dining Room
- Basement Fills Entire Space Under The House
- Laundry Room
Kitchen
- Microwave
- Dishwasher
- Granite Countertops
Bedrooms and Bathrooms
- 3 Bedrooms
- Walk-In Closet
- 2 Full Bathrooms
- Soaking Tub
Schools
- Edwardsville Dist 7 Elementary And Middle School
- Edwardsville High School
Utilities
- Central Air
- Heating System Uses Propane
Community Details
- No Home Owners Association
Listing and Financial Details
- Assessor Parcel Number 08-1-05-29-00-000-002.003
Map
Home Values in the Area
Average Home Value in this Area
Tax History
| Year | Tax Paid | Tax Assessment Tax Assessment Total Assessment is a certain percentage of the fair market value that is determined by local assessors to be the total taxable value of land and additions on the property. | Land | Improvement |
|---|---|---|---|---|
| 2024 | $6,078 | $107,970 | $16,360 | $91,610 |
| 2023 | $6,078 | $99,670 | $15,100 | $84,570 |
| 2022 | $5,176 | $98,480 | $14,920 | $83,560 |
| 2021 | $4,939 | $93,800 | $14,210 | $79,590 |
| 2020 | $4,928 | $90,620 | $13,730 | $76,890 |
| 2019 | $4,659 | $85,260 | $12,920 | $72,340 |
| 2018 | $4,520 | $76,350 | $11,570 | $64,780 |
| 2017 | $4,420 | $77,160 | $11,690 | $65,470 |
| 2016 | $4,440 | $77,160 | $11,690 | $65,470 |
| 2015 | $4,181 | $74,760 | $11,320 | $63,440 |
| 2014 | $4,181 | $74,760 | $11,320 | $63,440 |
| 2013 | $4,181 | $75,620 | $11,450 | $64,170 |
Property History
| Date | Event | Price | List to Sale | Price per Sq Ft | Prior Sale |
|---|---|---|---|---|---|
| 10/31/2025 10/31/25 | Pending | -- | -- | -- | |
| 10/27/2025 10/27/25 | For Sale | $469,900 | +100.0% | $175 / Sq Ft | |
| 07/31/2015 07/31/15 | Sold | $235,000 | -6.0% | $88 / Sq Ft | View Prior Sale |
| 07/01/2015 07/01/15 | Pending | -- | -- | -- | |
| 06/09/2015 06/09/15 | For Sale | $249,900 | -- | $93 / Sq Ft |
Purchase History
| Date | Type | Sale Price | Title Company |
|---|---|---|---|
| Warranty Deed | $236,500 | Abstracts & Titles Inc |
Mortgage History
| Date | Status | Loan Amount | Loan Type |
|---|---|---|---|
| Open | $241,584 | VA |
Source: MARIS MLS
MLS Number: MIS25072561
APN: 08-1-05-29-00-000-002-003
- 0 Possum Hill Rd Unit MIS25066264
- 8221 State Route 4
- 7404 State Route 4
- 427 E Donnewald St
- 404 Pheasant Ct
- 402 Mckinley St
- 307 Sandbach St
- 329 Rutledge St
- 524 N Shirley St
- 358 N Lincoln St
- 650 Sarah St
- 563 Sarah St
- 512 Nicholls St
- 7513 Pinnacle Dr
- 8745 S Shore Dr
- 8725 Wildewood Dr
- 8012 Brickyard Hill Rd
- 6703 Frandsen Rd
- 8510 Underwood Ln
- 1105 Jefferson Ave
