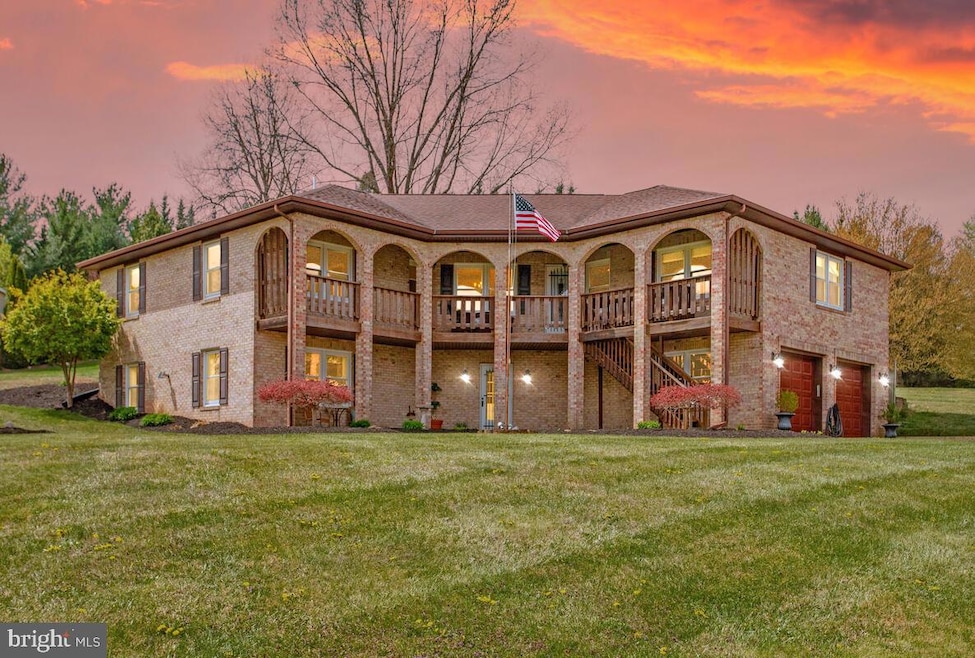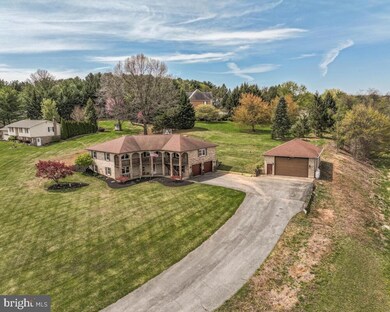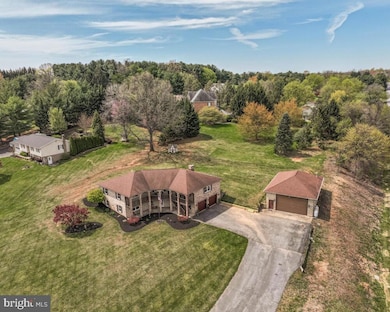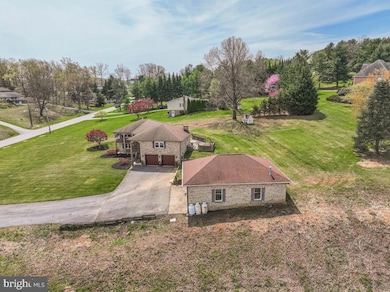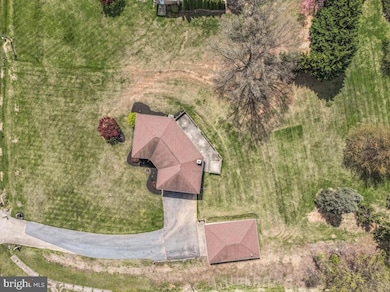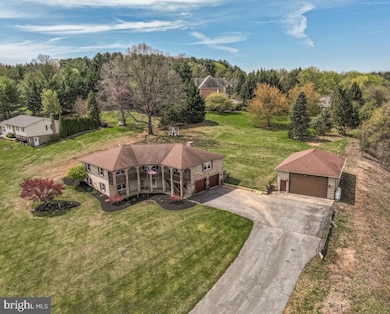7884 Bennett Branch Rd Mount Airy, MD 21771
Estimated payment $5,130/month
Highlights
- Second Kitchen
- 1.24 Acre Lot
- Traditional Floor Plan
- Mount Airy Elementary School Rated A-
- Curved or Spiral Staircase
- Raised Ranch Architecture
About This Home
BIG PRICE IMPROVEMENT!!*****CAR LOVERS DREAM HOME!!!!!**** This unique home has so much to offer. To start, the detached 30 x 40 garage with a 13 foot ceiling has a 2, 8000lb, asymmetrica,l nussbaum car lift and room for at least 2 more cars. There are 2 sources of heat. Propane, 25 foot commercial radiant heater. and commercial forced air.
This property is 2 separate lots with an easement. Garage sits on the smaller lot and the home on the other
Walk-out lower level perfect for an in-law suite, extra rental income or just hanging out with family and entertaining with a bar and kitchenette that also has a beverage cooler! Each bedroom has it's own private bathroom. This property is on 2 separate lots. The detached garage sits on the second lot. The roof was replaced in 2013. The beautiful front porch overlooks this gorgeous property and it perfect for watching the sunset and a lovely little dollhouse in back for the kidos! Close to major highways for easy commute. The pellet stoves in family room and lower level keep you toasty warm and create a warm setting. This one is a must see and you will not be disappointed!!!
Home Details
Home Type
- Single Family
Est. Annual Taxes
- $6,403
Year Built
- Built in 1986
Lot Details
- 1.24 Acre Lot
- Property is zoned CONSE
Parking
- 6 Garage Spaces | 2 Direct Access and 4 Detached
- Front Facing Garage
- Side Facing Garage
- Garage Door Opener
- Driveway
- On-Street Parking
Home Design
- Raised Ranch Architecture
- Brick Exterior Construction
- Slab Foundation
- Asphalt Roof
Interior Spaces
- Property has 2 Levels
- Traditional Floor Plan
- Wet Bar
- Curved or Spiral Staircase
- Bar
- Beamed Ceilings
- Ceiling Fan
- Family Room Off Kitchen
- Formal Dining Room
Kitchen
- Second Kitchen
- Eat-In Kitchen
Flooring
- Wood
- Carpet
Bedrooms and Bathrooms
- 4 Main Level Bedrooms
- En-Suite Bathroom
- Walk-In Closet
Finished Basement
- Heated Basement
- Walk-Out Basement
- Basement Fills Entire Space Under The House
- Interior and Exterior Basement Entry
- Garage Access
- Basement Windows
Utilities
- Central Heating and Cooling System
- Pellet Stove burns compressed wood to generate heat
- Water Treatment System
- Well
- Electric Water Heater
- Septic Tank
Community Details
- No Home Owners Association
- Bennett Manor Subdivision
Listing and Financial Details
- Tax Lot 4
- Assessor Parcel Number 0713019665
Map
Home Values in the Area
Average Home Value in this Area
Tax History
| Year | Tax Paid | Tax Assessment Tax Assessment Total Assessment is a certain percentage of the fair market value that is determined by local assessors to be the total taxable value of land and additions on the property. | Land | Improvement |
|---|---|---|---|---|
| 2025 | $5,896 | $585,433 | $0 | $0 |
| 2024 | $5,896 | $561,300 | $178,100 | $383,200 |
| 2023 | $5,605 | $522,967 | $0 | $0 |
| 2022 | $5,326 | $484,633 | $0 | $0 |
| 2021 | $10,326 | $446,300 | $156,300 | $290,000 |
| 2020 | $4,964 | $437,900 | $0 | $0 |
| 2019 | $4,913 | $429,500 | $0 | $0 |
| 2018 | $4,776 | $421,100 | $136,200 | $284,900 |
| 2017 | $4,776 | $421,100 | $0 | $0 |
| 2016 | -- | $421,100 | $0 | $0 |
| 2015 | -- | $435,600 | $0 | $0 |
| 2014 | -- | $432,700 | $0 | $0 |
Property History
| Date | Event | Price | Change | Sq Ft Price |
|---|---|---|---|---|
| 07/02/2025 07/02/25 | Price Changed | $850,000 | -5.0% | $275 / Sq Ft |
| 05/29/2025 05/29/25 | Price Changed | $895,000 | -5.8% | $289 / Sq Ft |
| 04/24/2025 04/24/25 | For Sale | $950,000 | -- | $307 / Sq Ft |
Purchase History
| Date | Type | Sale Price | Title Company |
|---|---|---|---|
| Deed | $250,000 | -- | |
| Deed | $241,000 | -- | |
| Deed | $30,000 | -- |
Mortgage History
| Date | Status | Loan Amount | Loan Type |
|---|---|---|---|
| Open | $328,932 | New Conventional | |
| Closed | $340,000 | Stand Alone Refi Refinance Of Original Loan | |
| Previous Owner | $150,000 | No Value Available |
Source: Bright MLS
MLS Number: MDCR2026846
APN: 13-019665
- 1402 Woodenbridge Ln
- 1602 Rising Ridge Rd
- 689 Ridge Rd
- 692 Ridge Rd
- 202 Troon Cir
- 409 Beck Dr
- 203 Montgomery Ave
- 507 Lewis Ct
- 14 Park Ave
- 4428 Highboro Dr
- 306 Hill St
- 13848 Old National Pike
- 3903 Twin Arch Rd
- 4313 Millwood Rd
- 1201 Whitetail Ct
- 1616 Trestle St
- 4270 Deborah Ct
- 208 East Rd
- 707 Horpel Dr
- 4042 Lomar Dr
- 1606 Rising Ridge Rd Unit Rising Ridge
- 4428 Highboro Dr
- 201 Watersville Rd
- 1851 Florence Rd Unit A
- 13335 Old Annapolis Rd
- 9105 Gue Rd
- 26946 Ridge Rd
- 4801 Railway Cir
- 14150 Harrisville Rd
- 314 E Wainscot Dr
- 25731 Ridge Rd
- 16480 Ed Warfield Rd
- 25504 Coltrane Dr
- 8724 Hawkins Creamery Rd
- 7746 Emerson Burrier Rd
- 25205 Chimney House Ct
- 25323 Damascus
- 10577 Tralee Terrace
- 10703 Fingerboard Rd
- 25020 Oak Dr
