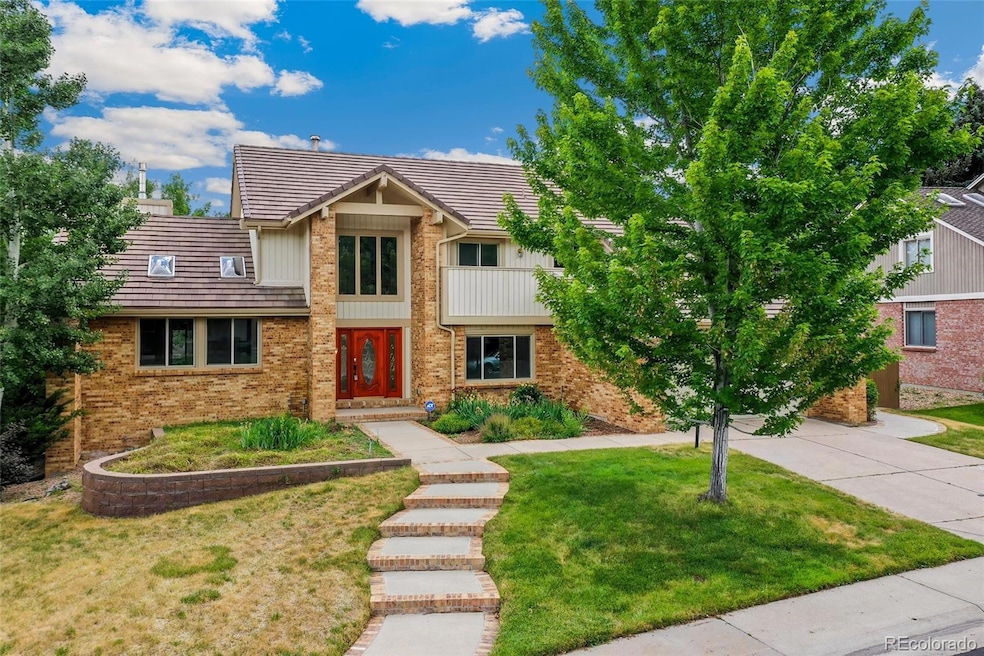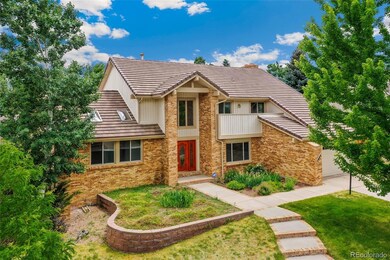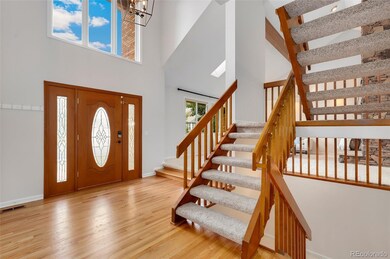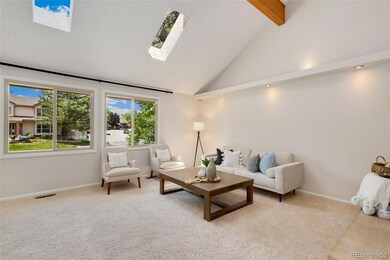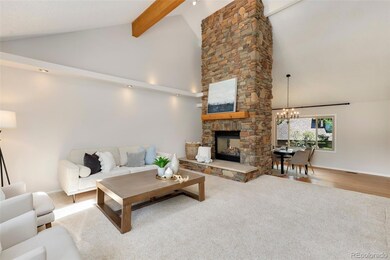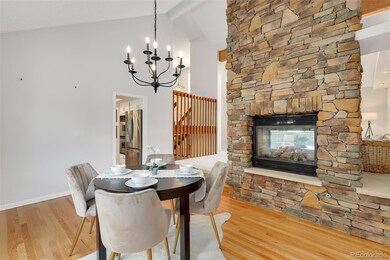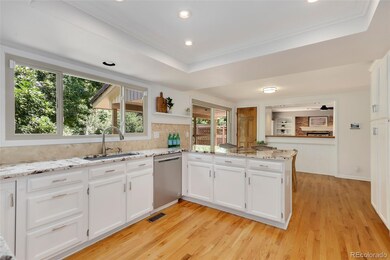
7884 Silverweed Way Lone Tree, CO 80124
Highlights
- Open Floorplan
- Deck
- Vaulted Ceiling
- Eagle Ridge Elementary School Rated A-
- Family Room with Fireplace
- Wood Flooring
About This Home
As of January 2025Gorgeous home on a corner 1/3-acre lot in a highly-desirable Lone Tree location! Pretty front yard perennial gardens provide a warm welcome to a spacious open layout waiting inside! Be greeted to high-end finishes, newly refinished hardwood floors, updated cabinets with fresh paint, vaulted ceilings, 3 fireplaces including a stunning 2-sided one with floor-to-ceiling with natural stone, both formal and informal living spaces, fully finished basement – just to name a few of the incredible highlights. Gourmet chef-worthy kitchen boasting a plethora of white wood cabinetry, stainless steel appliances including double ovens, a desirable gas 5-burner cooktop & French door refrigerator. Upper-level primary retreat with a spa-inspired 5-piece bath, sliding door to the upper balcony, and a charming spiral staircase to an upstairs loft that’s perfect for relaxing with a good book after a long day! Three additional upstairs bedrooms with plush carpeting and ceiling fans and one of the guest bedrooms additionally has access to the upper balcony. More living space can be found in the expansive finished basement with two additional bedrooms, a gym area with rubber flooring, a full bath, and the home’s 2nd family room with a wet bar - an ideal haven for movie or game night entertaining. Spacious park-like backyard with plenty of mature trees for privacy and shade, and a large partially covered extensive composite deck ready for summertime BBQs. Fantastic location walking distance to the elementary school, and Sweetwater Park, and easy access to Park Meadows that's filled with an abundance of shops, restaurants, and entertainment. Less than 5 minutes to I-25 and C-470 to get anywhere you need quickly. This must-see home is move-in-ready and waiting for you to call it yours! 12-month home warranty is included. To instantly access and tour this home from 8 AM-8 PM, download the Redfin app or follow the keyless entry instructions posted on the door.
Last Agent to Sell the Property
Steven Izzi
Redfin Corporation License #100054889 Listed on: 07/07/2022

Home Details
Home Type
- Single Family
Est. Annual Taxes
- $4,599
Year Built
- Built in 1984
Lot Details
- 0.33 Acre Lot
- Northwest Facing Home
- Property is Fully Fenced
- Landscaped
- Corner Lot
- Front and Back Yard Sprinklers
- Private Yard
HOA Fees
- $4 Monthly HOA Fees
Parking
- 2 Car Attached Garage
- Oversized Parking
Home Design
- Brick Exterior Construction
- Shake Roof
- Wood Siding
- Radon Mitigation System
Interior Spaces
- 2-Story Property
- Open Floorplan
- Wet Bar
- Built-In Features
- Vaulted Ceiling
- Ceiling Fan
- Skylights
- Wood Burning Fireplace
- Gas Log Fireplace
- Entrance Foyer
- Smart Doorbell
- Family Room with Fireplace
- 3 Fireplaces
- Living Room with Fireplace
Kitchen
- Breakfast Area or Nook
- Eat-In Kitchen
- Double Oven
- Cooktop
- Microwave
- Dishwasher
- Granite Countertops
- Quartz Countertops
- Tile Countertops
- Utility Sink
Flooring
- Wood
- Carpet
- Tile
Bedrooms and Bathrooms
- 5 Bedrooms
- Walk-In Closet
Laundry
- Dryer
- Washer
Finished Basement
- Basement Fills Entire Space Under The House
- Fireplace in Basement
- 1 Bedroom in Basement
Home Security
- Smart Security System
- Smart Locks
- Radon Detector
- Carbon Monoxide Detectors
Outdoor Features
- Balcony
- Deck
- Covered patio or porch
- Exterior Lighting
- Rain Gutters
Schools
- Eagle Ridge Elementary School
- Cresthill Middle School
- Highlands Ranch
Utilities
- Forced Air Heating and Cooling System
- Heating System Uses Natural Gas
- Natural Gas Connected
- Gas Water Heater
Community Details
- Charter HOA, Phone Number (303) 916-1144
- Visit Association Website
- Lone Tree Subdivision
- The community has rules related to covenants, conditions, and restrictions
Listing and Financial Details
- Exclusions: Seller's personal property and all staging items.
- Assessor Parcel Number R0269691
Ownership History
Purchase Details
Home Financials for this Owner
Home Financials are based on the most recent Mortgage that was taken out on this home.Purchase Details
Home Financials for this Owner
Home Financials are based on the most recent Mortgage that was taken out on this home.Purchase Details
Home Financials for this Owner
Home Financials are based on the most recent Mortgage that was taken out on this home.Purchase Details
Home Financials for this Owner
Home Financials are based on the most recent Mortgage that was taken out on this home.Purchase Details
Home Financials for this Owner
Home Financials are based on the most recent Mortgage that was taken out on this home.Purchase Details
Home Financials for this Owner
Home Financials are based on the most recent Mortgage that was taken out on this home.Purchase Details
Home Financials for this Owner
Home Financials are based on the most recent Mortgage that was taken out on this home.Purchase Details
Purchase Details
Home Financials for this Owner
Home Financials are based on the most recent Mortgage that was taken out on this home.Purchase Details
Purchase Details
Similar Homes in Lone Tree, CO
Home Values in the Area
Average Home Value in this Area
Purchase History
| Date | Type | Sale Price | Title Company |
|---|---|---|---|
| Warranty Deed | $910,000 | Fitco | |
| Special Warranty Deed | $888,000 | Title Forward | |
| Warranty Deed | $650,000 | Land Title Guarantee Co | |
| Warranty Deed | $587,500 | Land Title Guarantee | |
| Warranty Deed | $535,000 | Land Title Guarantee Company | |
| Warranty Deed | $485,000 | Land Title Guarantee Company | |
| Warranty Deed | $385,000 | Fahtco | |
| Interfamily Deed Transfer | -- | -- | |
| Warranty Deed | $239,000 | Land Title | |
| Warranty Deed | $182,500 | -- | |
| Warranty Deed | $212,500 | -- |
Mortgage History
| Date | Status | Loan Amount | Loan Type |
|---|---|---|---|
| Open | $728,000 | New Conventional | |
| Previous Owner | $799,200 | New Conventional | |
| Previous Owner | $331,000 | New Conventional | |
| Previous Owner | $390,000 | New Conventional | |
| Previous Owner | $558,125 | New Conventional | |
| Previous Owner | $385,000 | New Conventional | |
| Previous Owner | $412,250 | New Conventional | |
| Previous Owner | $409,600 | Unknown | |
| Previous Owner | $76,800 | Stand Alone Second | |
| Previous Owner | $308,000 | Fannie Mae Freddie Mac | |
| Previous Owner | $40,000 | Construction | |
| Previous Owner | $170,500 | Unknown | |
| Previous Owner | $155,350 | No Value Available |
Property History
| Date | Event | Price | Change | Sq Ft Price |
|---|---|---|---|---|
| 01/31/2025 01/31/25 | Sold | $910,000 | -4.2% | $202 / Sq Ft |
| 12/11/2024 12/11/24 | Pending | -- | -- | -- |
| 10/06/2024 10/06/24 | Price Changed | $949,900 | -2.7% | $211 / Sq Ft |
| 09/19/2024 09/19/24 | Price Changed | $975,900 | -1.9% | $216 / Sq Ft |
| 08/09/2024 08/09/24 | For Sale | $995,000 | +12.0% | $221 / Sq Ft |
| 08/31/2022 08/31/22 | Sold | $888,000 | -1.2% | $197 / Sq Ft |
| 08/03/2022 08/03/22 | Pending | -- | -- | -- |
| 07/28/2022 07/28/22 | Price Changed | $899,000 | -7.8% | $199 / Sq Ft |
| 07/22/2022 07/22/22 | Price Changed | $975,000 | -1.5% | $216 / Sq Ft |
| 07/07/2022 07/07/22 | For Sale | $990,000 | -- | $220 / Sq Ft |
Tax History Compared to Growth
Tax History
| Year | Tax Paid | Tax Assessment Tax Assessment Total Assessment is a certain percentage of the fair market value that is determined by local assessors to be the total taxable value of land and additions on the property. | Land | Improvement |
|---|---|---|---|---|
| 2024 | $5,711 | $64,650 | $15,200 | $49,450 |
| 2023 | $5,768 | $64,650 | $15,200 | $49,450 |
| 2022 | $4,424 | $48,650 | $10,960 | $37,690 |
| 2021 | $4,599 | $48,650 | $10,960 | $37,690 |
| 2020 | $4,335 | $46,980 | $10,580 | $36,400 |
| 2019 | $4,349 | $46,980 | $10,580 | $36,400 |
| 2018 | $3,658 | $42,260 | $10,660 | $31,600 |
| 2017 | $3,717 | $42,260 | $10,660 | $31,600 |
| 2016 | $3,764 | $41,930 | $11,340 | $30,590 |
| 2015 | $3,847 | $41,930 | $11,340 | $30,590 |
| 2014 | $3,655 | $37,350 | $6,370 | $30,980 |
Agents Affiliated with this Home
-
C
Seller's Agent in 2025
Cody Burton
Atlas Real Estate Group
(303) 242-8980
2 in this area
16 Total Sales
-
O
Buyer's Agent in 2025
Other MLS Non-REcolorado
NON MLS PARTICIPANT
-
S
Seller's Agent in 2022
Steven Izzi
Redfin Corporation
Map
Source: REcolorado®
MLS Number: 9134621
APN: 2231-092-07-009
- 7804 Silverweed Way
- 8132 Lodgepole Trail
- 8182 Sweet Water Rd
- 9416 Kemper Dr
- 9459 Oakbrush Way
- 9412 La Quinta Way
- 9432 La Quinta Way
- 9556 Kemper Dr
- 8385 Sweet Water Rd
- 9365 Erminedale Dr
- 9275 Erminedale Dr
- 8425 Green Island Cir
- 7404 La Quinta Ln
- 9441 Southern Hills Cir Unit 19A
- 13246 Deneb Dr
- 9323 Notts Ct Unit 2B
- 13225 Peacock Dr
- 92 Helena Cir
- 9602 Indian Wells Dr
- 8747 Mesquite Row
