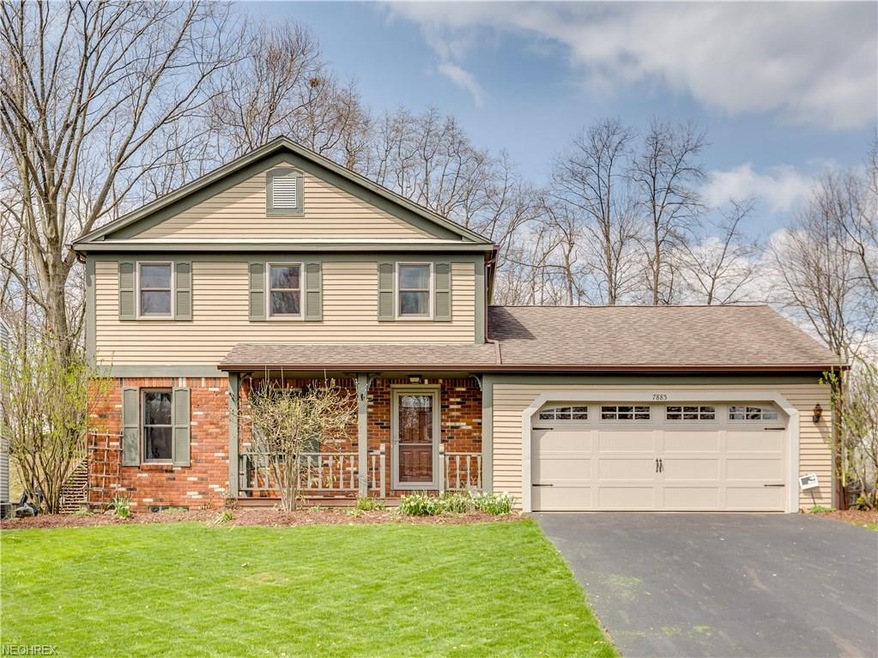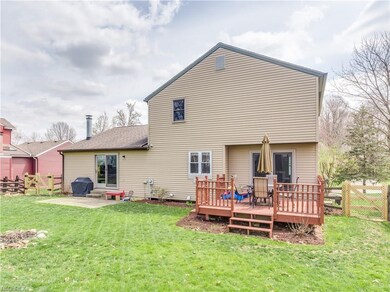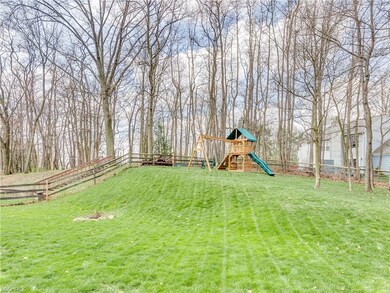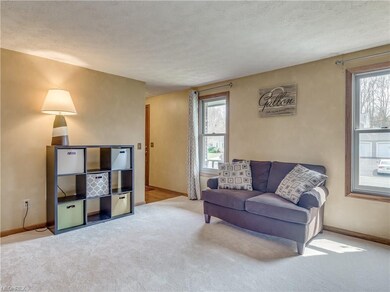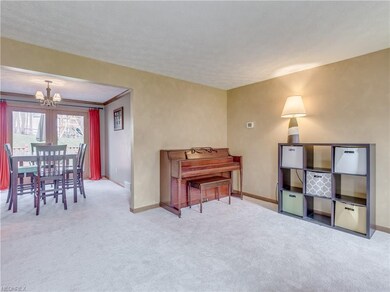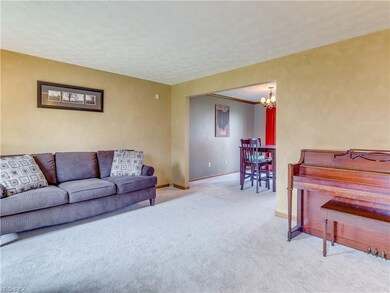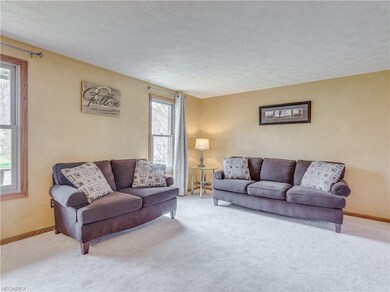
7885 Chatham Ave NW North Canton, OH 44720
Highlights
- Colonial Architecture
- Deck
- Porch
- Northwood Elementary School Rated A
- 1 Fireplace
- 2 Car Attached Garage
About This Home
As of January 2021Welcome to 7885 Chatham Ave in Gatewood Meadows. Partially brick, 2 car garage, colonial in North Canton CSD has great curb appeal & sits on large lot. Enter into foyer w/hardwood floors. Large living room to the left w/nice carpet, neutral colors & open to dining room. Walking down the hall from the foyer, there is a half bath. Kitchen has cute bar seating, island, tile backsplash behind stove, recessed lighting and ceiling fan. Lots of counter space. Site lines into family room keep everything open & spacious. Hard wood floors grace this area, access to backyard & patio, gas fireplace w/beautiful wood mantel, recessed light & ceiling fan. Built in book cases on either side of the fireplace allows for more floor space. The dining room has access to the backyard deck, crown molding & pretty chandelier. Moving upstairs is the master bedroom w/carpet, 2 double door closets & ceiling fan. Nice size room. Attached is the large master bath w/tiled shower/tub, granite counters & ceramic tile. A second vanity is nice so everyone has their own space. The 2 additional bedrooms have carpet & large closets. These are both spacious rooms. The lower level has glass block windows & carpet; a large finished space for any & all additional needs. The back yard is fully fenced in. The right side is a shared fence & the back and left are owned with the property. The living room is wired for surround sound. This wonderful colonial is in a great location and wont last long in this market.
Last Agent to Sell the Property
Tammy Grogan
Deleted Agent License #364893 Listed on: 04/30/2018

Home Details
Home Type
- Single Family
Est. Annual Taxes
- $2,876
Year Built
- Built in 1986
Lot Details
- 10,097 Sq Ft Lot
- Lot Dimensions are 66x153
- Property is Fully Fenced
- Wood Fence
Home Design
- Colonial Architecture
- Brick Exterior Construction
- Asphalt Roof
- Vinyl Construction Material
Interior Spaces
- 2-Story Property
- 1 Fireplace
- Fire and Smoke Detector
Kitchen
- Built-In Oven
- Range
- Microwave
- Dishwasher
Bedrooms and Bathrooms
- 3 Bedrooms
Partially Finished Basement
- Basement Fills Entire Space Under The House
- Sump Pump
Parking
- 2 Car Attached Garage
- Garage Door Opener
Outdoor Features
- Deck
- Patio
- Porch
Utilities
- Forced Air Heating and Cooling System
- Heating System Uses Gas
Community Details
- Gatewood Meadows Community
Listing and Financial Details
- Assessor Parcel Number 05502166
Ownership History
Purchase Details
Home Financials for this Owner
Home Financials are based on the most recent Mortgage that was taken out on this home.Purchase Details
Home Financials for this Owner
Home Financials are based on the most recent Mortgage that was taken out on this home.Purchase Details
Home Financials for this Owner
Home Financials are based on the most recent Mortgage that was taken out on this home.Purchase Details
Home Financials for this Owner
Home Financials are based on the most recent Mortgage that was taken out on this home.Purchase Details
Home Financials for this Owner
Home Financials are based on the most recent Mortgage that was taken out on this home.Purchase Details
Home Financials for this Owner
Home Financials are based on the most recent Mortgage that was taken out on this home.Purchase Details
Home Financials for this Owner
Home Financials are based on the most recent Mortgage that was taken out on this home.Purchase Details
Similar Homes in North Canton, OH
Home Values in the Area
Average Home Value in this Area
Purchase History
| Date | Type | Sale Price | Title Company |
|---|---|---|---|
| Warranty Deed | $215,000 | None Available | |
| Warranty Deed | $197,000 | Brps Title Of Texas Llc | |
| Warranty Deed | $197,000 | None Available | |
| Warranty Deed | $155,000 | Landamerica Lawyers Title | |
| Survivorship Deed | $142,000 | Relyon Title Agency Inc | |
| Deed | $129,000 | -- | |
| Deed | $118,000 | -- | |
| Deed | $91,400 | -- |
Mortgage History
| Date | Status | Loan Amount | Loan Type |
|---|---|---|---|
| Open | $188,000 | New Conventional | |
| Previous Owner | $197,000 | VA | |
| Previous Owner | $98,000 | Stand Alone Refi Refinance Of Original Loan | |
| Previous Owner | $154,163 | FHA | |
| Previous Owner | $152,229 | FHA | |
| Previous Owner | $136,500 | Stand Alone Second | |
| Previous Owner | $17,500 | Credit Line Revolving | |
| Previous Owner | $134,900 | Purchase Money Mortgage | |
| Previous Owner | $122,550 | New Conventional | |
| Previous Owner | $106,200 | New Conventional |
Property History
| Date | Event | Price | Change | Sq Ft Price |
|---|---|---|---|---|
| 01/15/2021 01/15/21 | Sold | $215,000 | 0.0% | $105 / Sq Ft |
| 11/22/2020 11/22/20 | Pending | -- | -- | -- |
| 11/14/2020 11/14/20 | For Sale | $215,000 | +9.1% | $105 / Sq Ft |
| 06/25/2018 06/25/18 | Sold | $197,000 | -1.5% | $96 / Sq Ft |
| 06/20/2018 06/20/18 | Price Changed | $199,900 | 0.0% | $98 / Sq Ft |
| 05/31/2018 05/31/18 | Pending | -- | -- | -- |
| 05/11/2018 05/11/18 | Pending | -- | -- | -- |
| 04/30/2018 04/30/18 | For Sale | $199,900 | -- | $98 / Sq Ft |
Tax History Compared to Growth
Tax History
| Year | Tax Paid | Tax Assessment Tax Assessment Total Assessment is a certain percentage of the fair market value that is determined by local assessors to be the total taxable value of land and additions on the property. | Land | Improvement |
|---|---|---|---|---|
| 2024 | -- | $79,490 | $23,210 | $56,280 |
| 2023 | $3,714 | $62,200 | $16,100 | $46,100 |
| 2022 | $3,585 | $62,200 | $16,100 | $46,100 |
| 2021 | $3,608 | $62,200 | $16,100 | $46,100 |
| 2020 | $3,411 | $53,840 | $13,900 | $39,940 |
| 2019 | $3,215 | $53,840 | $13,900 | $39,940 |
| 2018 | $3,319 | $53,840 | $13,900 | $39,940 |
| 2017 | $2,876 | $47,880 | $12,180 | $35,700 |
| 2016 | $2,889 | $47,880 | $12,180 | $35,700 |
| 2015 | $2,804 | $47,880 | $12,180 | $35,700 |
| 2014 | $636 | $43,340 | $11,030 | $32,310 |
| 2013 | $1,289 | $43,340 | $11,030 | $32,310 |
Agents Affiliated with this Home
-
David Bratanov

Seller's Agent in 2021
David Bratanov
XRE
(330) 715-2342
826 Total Sales
-
T
Seller's Agent in 2018
Tammy Grogan
Deleted Agent
-
Debbie Ferrante

Buyer's Agent in 2018
Debbie Ferrante
RE/MAX
(330) 958-8394
2,460 Total Sales
Map
Source: MLS Now
MLS Number: 3994162
APN: 05502166
- 7916 Norriton Cir NW
- 7907 Amberly Cir NW Unit 7
- 7890 Killington Ave NW
- 2825 River Run Cir NW
- 7840 Newgate Ave NW
- 2677 Radford St NW
- 8031 Woodrush Dr NW
- 7995 Woodrush Dr NW
- 8273 N Casswell Cir NW
- 2840 Broughton Cir NW
- 7410 Starcliff Ave NW
- 8602 Wedgewood Ave NW Unit 8602
- 3278 Sumser St NW Unit 2
- 2840 Barclay Cir NW
- 2707 Hyacinth Dr NW
- 3003 Lee St NW Unit 3003
- 3714 Stratavon St NW
- 7420 Carmen Dr NW
- 1239 Pasadena Blvd NW
- 1057 Dogwood Ave NE
