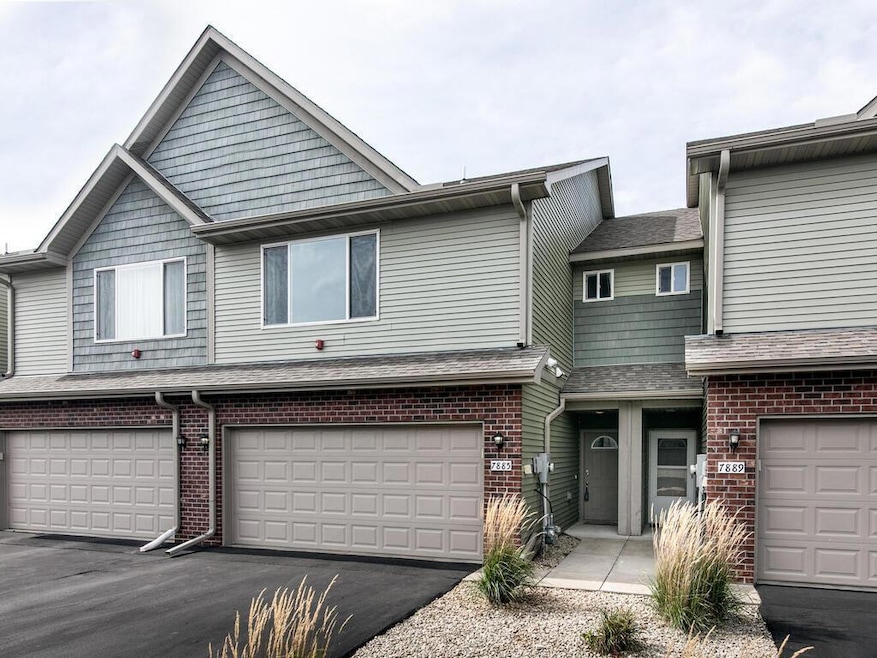7885 Gotland Ln Circle Pines, MN 55014
Estimated payment $2,234/month
Highlights
- Stainless Steel Appliances
- 2 Car Attached Garage
- Patio
- Blue Heron Elementary School Rated A-
- Breakfast Bar
- Forced Air Heating and Cooling System
About This Home
Step inside this beautifully designed 3-bedroom, 3-bath townhome filled with gorgeous natural light and stylish finishes throughout. The open-concept main level features gorgeous wood laminate floors, knockdown ceilings, and a stunning kitchen complete with granite countertops, walk-in pantry, and plenty of space for entertaining. From the main living area, walk out to a private patio, perfect for relaxing or hosting guests.
Upstairs, you’ll find three spacious bedrooms, including a luxurious primary suite with a large walk-in closet and a full bath with a double vanity. Another full bath and convenient upper-level laundry add to the thoughtful design.
With the many upgrades and open main level design this home is the perfect blend of function and beauty. Don’t miss your chance to enjoy low-maintenance living in a space designed to impress!
Open House Schedule
-
Saturday, February 28, 202610:00 to 11:30 am2/28/2026 10:00:00 AM +00:002/28/2026 11:30:00 AM +00:00Add to Calendar
Townhouse Details
Home Type
- Townhome
Est. Annual Taxes
- $3,260
Year Built
- Built in 2016
HOA Fees
- $380 Monthly HOA Fees
Parking
- 2 Car Attached Garage
- Garage Door Opener
- Parking Fee
Home Design
- Frame Construction
Interior Spaces
- 1,681 Sq Ft Home
- 2-Story Property
- Combination Dining and Living Room
Kitchen
- Breakfast Bar
- Range
- Microwave
- Dishwasher
- Stainless Steel Appliances
Bedrooms and Bathrooms
- 3 Bedrooms
Laundry
- Laundry on upper level
- Dryer
- Washer
Utilities
- Forced Air Heating and Cooling System
- Gas Water Heater
Additional Features
- Patio
- Lot Dimensions are 24x88
Community Details
- Association fees include building exterior, lawn care, ground maintenance, professional mgmt, sanitation, snow removal
- Cities Management Association, Phone Number (612) 381-8600
- Century Farm North 4Th Add Subdivision
Listing and Financial Details
- Assessor Parcel Number 073122240153
Map
Home Values in the Area
Average Home Value in this Area
Tax History
| Year | Tax Paid | Tax Assessment Tax Assessment Total Assessment is a certain percentage of the fair market value that is determined by local assessors to be the total taxable value of land and additions on the property. | Land | Improvement |
|---|---|---|---|---|
| 2025 | $3,260 | $291,000 | $73,400 | $217,600 |
| 2024 | $3,260 | $288,000 | $68,600 | $219,400 |
| 2023 | $3,044 | $281,900 | $60,500 | $221,400 |
| 2022 | $3,039 | $283,300 | $55,000 | $228,300 |
| 2021 | $2,897 | $246,400 | $35,500 | $210,900 |
| 2020 | $2,699 | $230,300 | $31,000 | $199,300 |
| 2019 | $2,538 | $209,100 | $25,000 | $184,100 |
| 2018 | $2,273 | $188,700 | $0 | $0 |
| 2017 | $311 | $186,100 | $0 | $0 |
| 2016 | $365 | $20,400 | $0 | $0 |
| 2015 | -- | $20,400 | $20,400 | $0 |
| 2014 | -- | $17,800 | $17,800 | $0 |
Property History
| Date | Event | Price | List to Sale | Price per Sq Ft |
|---|---|---|---|---|
| 12/02/2025 12/02/25 | Price Changed | $308,000 | -2.2% | $183 / Sq Ft |
| 09/29/2025 09/29/25 | For Sale | $315,000 | -- | $187 / Sq Ft |
Purchase History
| Date | Type | Sale Price | Title Company |
|---|---|---|---|
| Warranty Deed | $237,000 | Cities Title Services Llc | |
| Warranty Deed | $210,500 | -- | |
| Warranty Deed | $210,500 | Home Title Inc | |
| Sheriffs Deed | $1,005,411 | None Available | |
| Sheriffs Deed | $652,859 | None Available |
Mortgage History
| Date | Status | Loan Amount | Loan Type |
|---|---|---|---|
| Open | $223,250 | New Conventional | |
| Previous Owner | $199,975 | New Conventional |
Source: NorthstarMLS
MLS Number: 6795867
APN: 07-31-22-24-0153
- 7881 Gotland Ln
- 194 Shetland Ln
- 151 Stallion Ln
- 139 Stallion Ln
- 144 Century Trail
- 7785 Clydesdale Cir
- 102 Century Trail
- 227 Palomino Ln
- 8015 4th Ave
- 4873 127th Cir NE
- 4883 127th Cir NE
- 4921 127th Ln NE
- 4882 127th Ln NE
- 4891 127th Ln NE
- 4881 127th Ln NE
- 12865 Stutz Ct NE
- 4872 128th Cir NE
- 4866 128th Cir NE
- 12800 Stutz Ct NE
- 4835 128th Cir NE
- 12169 Hupp St NE
- 4268 129th Ave NE
- 13245 Kissel St NE
- 13118 Isetta Cir NE
- 13218 Jewell St NE
- 101 Willow Pond Trail Unit 107E
- 652 Aqua Cir
- 3663 125th Ave NE
- 3429 125th Dr NE Unit F
- 10717 Austin St NE
- 10826 NE Austin St
- 3195 124th Ave NE
- 2444 120th Cir NE Unit D
- 10124 Lever St NE
- 103 Twinkle Terrace
- 820 Civic Heights Dr
- 12117 Yancy St NE Unit C
- 12173 Waconia St NE Unit A
- 12263 Xylite St NE
- 12263 Xylite St NE Unit c
Ask me questions while you tour the home.







