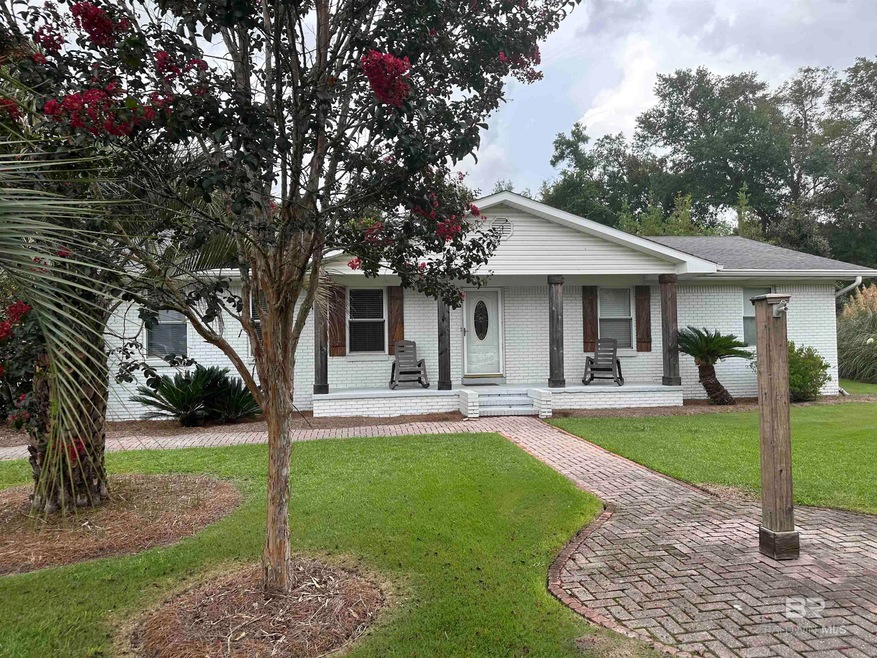
Estimated payment $2,898/month
Highlights
- Boat Ramp
- 1 Fireplace
- Covered Patio or Porch
- Screened Pool
- No HOA
- Detached Garage
About This Home
Great property for investors. Currently being used as vacation rental. This home is conveniently located for Gulf Shores or Foley Sports Tournaments making it in high demand. The back yard has a screen enclosed pool and hot tub making it a great place for families to relax. There is ample room for one or two families. The kitchen has granite countertops and oak cabinets with a large dining area. The living area features a fireplace. Future Bookings can be negotiated at additional expense. Buyer to verify all information during due diligence.
Listing Agent
EXIT Navigator Realty Brokerage Phone: 251-227-8326 Listed on: 08/22/2025
Home Details
Home Type
- Single Family
Est. Annual Taxes
- $2,408
Year Built
- Built in 1972
Lot Details
- 0.47 Acre Lot
- Lot Dimensions are 120 x 169
- South Facing Home
- Fenced
Parking
- Detached Garage
Home Design
- Ranch Property
- Brick or Stone Mason
- Pillar, Post or Pier Foundation
- Wood Frame Construction
- Composition Roof
- Masonry
- Lead Paint Disclosure
Interior Spaces
- 2,400 Sq Ft Home
- 1-Story Property
- Ceiling Fan
- 1 Fireplace
- Property Views
Kitchen
- Electric Range
- Microwave
- Dishwasher
Bedrooms and Bathrooms
- 5 Bedrooms
- 4 Full Bathrooms
Laundry
- Dryer
- Washer
Pool
- Screened Pool
- Heated Spa
- Private Pool
Outdoor Features
- Boat Ramp
- Covered Patio or Porch
Schools
- Foley Elementary School
- Foley Middle School
- Foley High School
Utilities
- Central Air
- Heat Pump System
- Internet Available
Listing and Financial Details
- Assessor Parcel Number 6104390000018.000
Community Details
Overview
- No Home Owners Association
Recreation
- Community Pool
- Community Spa
Map
Home Values in the Area
Average Home Value in this Area
Tax History
| Year | Tax Paid | Tax Assessment Tax Assessment Total Assessment is a certain percentage of the fair market value that is determined by local assessors to be the total taxable value of land and additions on the property. | Land | Improvement |
|---|---|---|---|---|
| 2024 | $2,276 | $80,920 | $10,120 | $70,800 |
| 2023 | $2,091 | $74,680 | $12,160 | $62,520 |
| 2022 | $1,775 | $63,400 | $0 | $0 |
| 2021 | $1,611 | $57,060 | $0 | $0 |
| 2020 | $1,519 | $54,260 | $0 | $0 |
| 2019 | $1,455 | $51,960 | $0 | $0 |
| 2018 | $1,356 | $48,420 | $0 | $0 |
| 2017 | $1,201 | $42,880 | $0 | $0 |
| 2016 | $531 | $20,580 | $0 | $0 |
| 2015 | -- | $14,420 | $0 | $0 |
| 2014 | -- | $13,500 | $0 | $0 |
| 2013 | -- | $9,860 | $0 | $0 |
Property History
| Date | Event | Price | Change | Sq Ft Price |
|---|---|---|---|---|
| 08/22/2025 08/22/25 | For Sale | $495,000 | -- | $206 / Sq Ft |
Purchase History
| Date | Type | Sale Price | Title Company |
|---|---|---|---|
| Warranty Deed | $54,000 | None Available | |
| Warranty Deed | $244,000 | None Available | |
| Survivorship Deed | -- | None Available | |
| Warranty Deed | -- | None Available |
Mortgage History
| Date | Status | Loan Amount | Loan Type |
|---|---|---|---|
| Previous Owner | $70,000 | Purchase Money Mortgage |
Similar Homes in the area
Source: Baldwin REALTORS®
MLS Number: 384152
APN: 61-04-39-0-000-018.000
- 7808 N Wenzel Rd
- 0000 Riverwood Dr
- 7681 Riverwood Dr Unit 7
- 7582 Riverwood Dr
- 18469 County Road 10 Unit B3
- 7471 Oak Dr
- 18245 County Road 16
- 7395 Oak Dr
- 7409 Riverwood Dr E
- 7770 Simmons Dr
- 7791 Simmons Dr
- 18127 County Road 10
- 0 Coopers Landing Rd Unit 5 383490
- 8115 Carriage Way
- 8142 Carriage Way
- 7268 Riverwood Dr E
- 6802 Cook Rd Unit 41,
- 8458 Edgewater St
- 18679 Pondview Dr
- 7189 Helton Dr
- 18050 Steele Dr
- 7959 Mandalay Cir
- 18300 Lewis Smith Dr
- 7544 Audubon Dr
- 9167 Hickory St S
- 17349 Harding Dr
- 17349 Lewis Smith Dr
- 17290 Harding Dr
- 17889 Lewis Smith Dr
- 6424 Schoel Ln
- 6410 Schoel Ln
- 3823 Chesterfield Ln
- 8984 Impala Dr
- 105 Cody Ln Unit 105
- 109 Cody Ln Unit 109
- 3855 Stardust Dr
- 210 Cody Ln Unit 210
- 214 Cody Ln Unit 214
- 19406 Ghost Horse Dr
- 19418 Ghost Horse Dr



