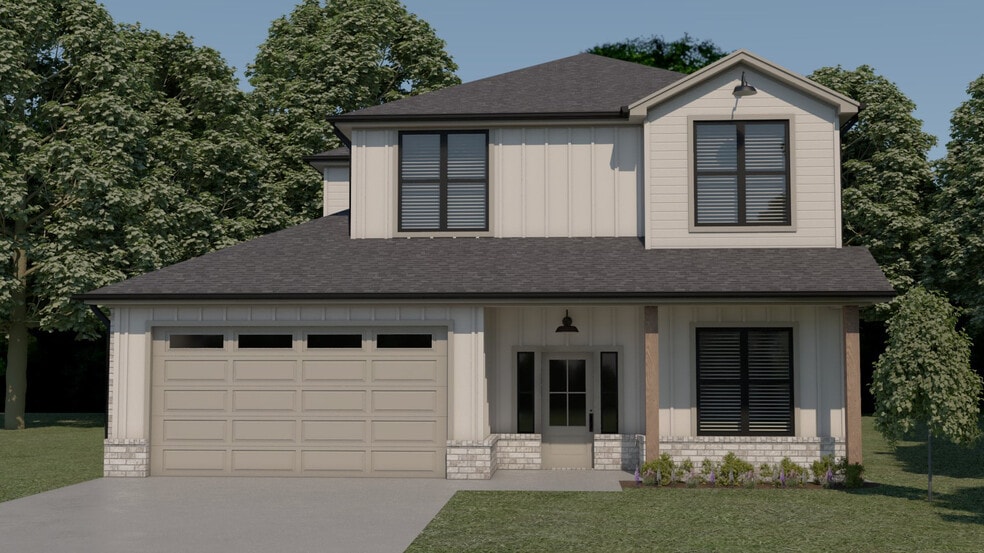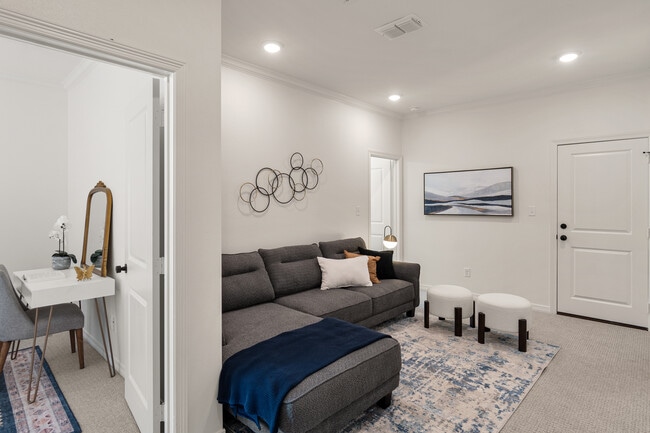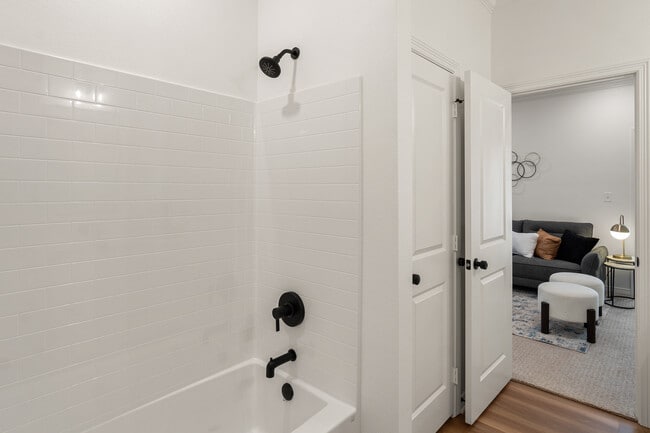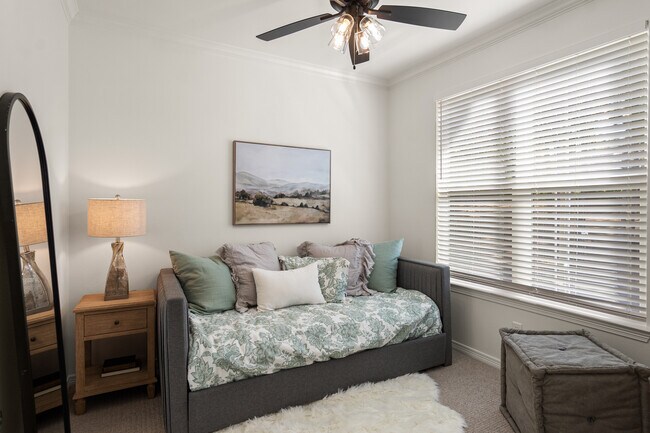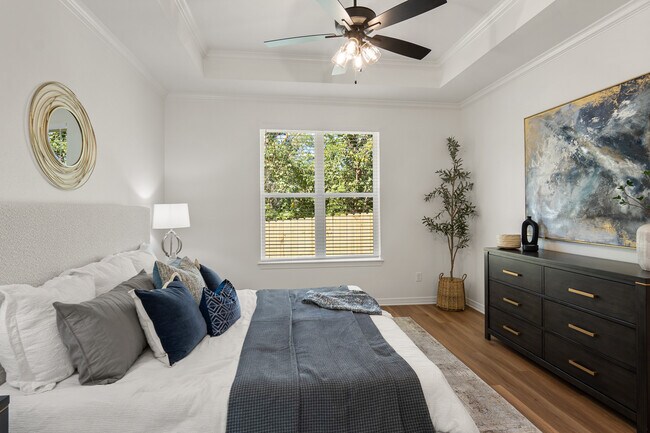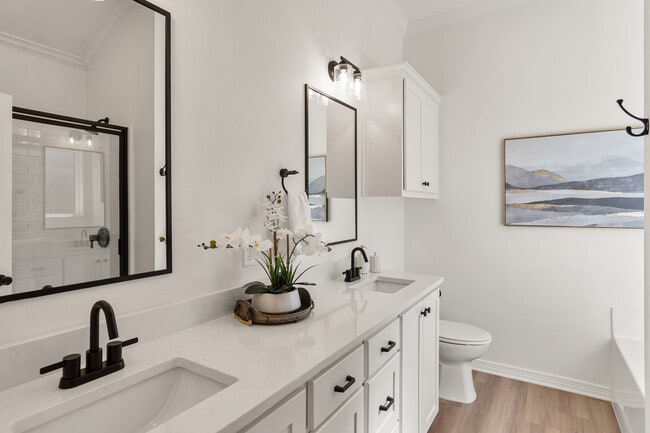
7889 Greenhill Dr Tyler, TX 75703
Cumberland Place WestEstimated payment $2,584/month
Highlights
- New Construction
- Primary Bedroom Suite
- Main Floor Primary Bedroom
- Dr. Bryan C. Jack Elementary School Rated A-
- Modern Farmhouse Architecture
- Attic
About This Home
Discover luxury living in this exceptional new Sidar Builders home, designed for modern comfort and style. The open kitchen is a chef’s dream, featuring custom cabinets, quartz countertops, stainless steel appliances, and chic pendant lighting—a perfect space for entertaining. The sunlit living/family room with vinyl wood plank flooring flows seamlessly to an oversized covered patio, ideal for outdoor gatherings. The first-floor primary suite boasts crown molding, large windows, and a spa-inspired bath with a soaking tub, large shower, quartz vanity, and spacious walk-in closet with built-ins. A versatile downstairs study offers work-from-home convenience. Upstairs, three bedrooms share a full bath with double-sink quartz vanity, plus a flex space perfect for media, play, or office use. A convenient half bath downstairs, sprinkler system, privacy fence, and energy-efficient Low-E windows complete this stunning home.
Sales Office
| Monday - Friday |
8:30 AM - 5:30 PM
|
| Saturday - Sunday |
Closed
|
Home Details
Home Type
- Single Family
Lot Details
- Fenced Yard
- Corner Lot
- Lawn
Parking
- 2 Car Attached Garage
- Front Facing Garage
Taxes
- No Special Tax
Home Design
- New Construction
- Modern Farmhouse Architecture
Interior Spaces
- 2-Story Property
- Crown Molding
- Pendant Lighting
- Living Room
- Combination Kitchen and Dining Room
- Home Office
- Loft
- Attic
Kitchen
- Walk-In Pantry
- ENERGY STAR Range
- ENERGY STAR Qualified Dishwasher
- Dishwasher
- Stainless Steel Appliances
- Kitchen Island
- Quartz Countertops
- Tiled Backsplash
- Shaker Cabinets
- Disposal
Bedrooms and Bathrooms
- 4 Bedrooms
- Primary Bedroom on Main
- Primary Bedroom Suite
- Walk-In Closet
- Powder Room
- Primary bathroom on main floor
- Secondary Bathroom Double Sinks
- Dual Vanity Sinks in Primary Bathroom
- Soaking Tub
- Bathtub with Shower
- Walk-in Shower
Laundry
- Laundry Room
- Laundry on lower level
Additional Features
- Covered Patio or Porch
- Central Heating and Cooling System
Community Details
- No Home Owners Association
Map
Other Move In Ready Homes in Cumberland Place West
About the Builder
- Cumberland Place West
- 1912 Sentinel Cove
- 483 Preston Ridge Dr
- 1438 Canopy Cove Ct
- 512 Preston Ridge Dr
- 516 Preston Ridge Dr
- 1681 Legacy Ct
- 1915 Magnolia Trail
- 7933 Maple Ln
- 9451 & 9456 Saint Patrick Place
- 2348 Hidden Creek Trail
- 7761 Laurel Springs Ln
- 8714 Wilder Trail
- 1340 Fairfield Ln
- 8810 Wilder Trail
- 2198 Pinehurst St
- 16 Marsh Farm Rd
- 18 Marsh Farm Rd
- 12 Marsh Farm Rd
- 9 Marsh Farm Rd
