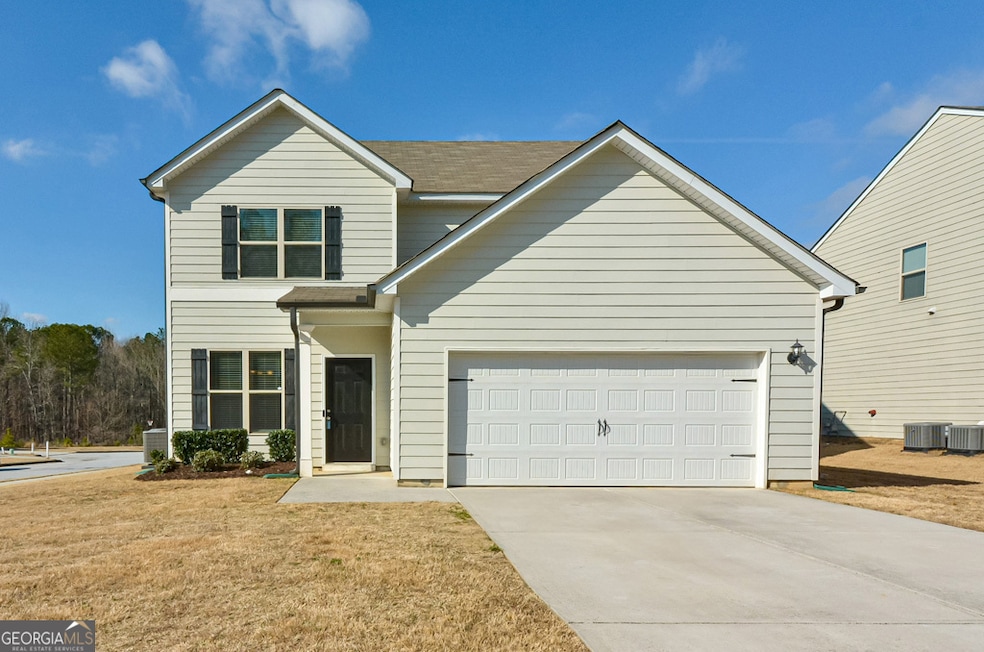7889 Winkman Dr Fairburn, GA 30213
Estimated payment $1,920/month
Highlights
- Traditional Architecture
- Corner Lot
- Soaking Tub
- 1 Fireplace
- Stainless Steel Appliances
- Double Vanity
About This Home
Welcome home! This charming single-family property offers a perfect combination of comfortable and cozy living with modern design. With 3 spacious bedrooms and 2.5 bathrooms, this home provides a ample space for you and your family to grow. Step inside and immediately notice the open floor plan, allowing for a seamless flow between the living room, dining area, and kitchen. The well-appointed kitchen features granite countertops and stainless steel appliances, providing a sleek and stylish space for all your cooking endeavors. The spacious bedrooms offer abundant natural light and ample closet space, providing a peaceful sanctuary for relaxation. The master suite is a true retreat with its own en-suite bathroom, complete with double vanities and a walk-in closet for added convenience and luxury. Laundry room upstairs already equipped with newer washer/dryer. Home Located just 15 minutes from the airport, this home offers convenient access to travel and commuting options. With its desirable corner lot location, this property allows both privacy and seclusion. When it comes to dining and entertainment, this neighborhood boasts a diverse range of options nearby. Whether you are craving a delicious meal at five star restaurant, or looking for a fun night out you will find it all just a stone's throw away. Don't miss out on this incredible opportunity to own a stunning property in a sought-after location!
Listing Agent
Maximum One Realty Greater Atlanta License #376335 Listed on: 08/06/2025

Home Details
Home Type
- Single Family
Est. Annual Taxes
- $4,037
Year Built
- Built in 2018
Lot Details
- 6,098 Sq Ft Lot
- Corner Lot
- Level Lot
Home Design
- Traditional Architecture
- Composition Roof
- Wood Siding
Interior Spaces
- 2-Story Property
- 1 Fireplace
- Family Room
- Pull Down Stairs to Attic
- Laundry Room
Kitchen
- Oven or Range
- Microwave
- Ice Maker
- Dishwasher
- Stainless Steel Appliances
Flooring
- Carpet
- Laminate
Bedrooms and Bathrooms
- 3 Bedrooms
- Walk-In Closet
- Double Vanity
- Soaking Tub
- Separate Shower
Parking
- Garage
- Garage Door Opener
Schools
- Oakley Elementary School
- Bear Creek Middle School
- Creekside High School
Utilities
- Two cooling system units
- Forced Air Heating and Cooling System
- Heating System Uses Natural Gas
- Gas Water Heater
- High Speed Internet
- Cable TV Available
Community Details
- Property has a Home Owners Association
- Seymour Estates Subdivision
Map
Home Values in the Area
Average Home Value in this Area
Tax History
| Year | Tax Paid | Tax Assessment Tax Assessment Total Assessment is a certain percentage of the fair market value that is determined by local assessors to be the total taxable value of land and additions on the property. | Land | Improvement |
|---|---|---|---|---|
| 2025 | $4,950 | $132,880 | $24,400 | $108,480 |
| 2023 | $3,661 | $129,720 | $24,400 | $105,320 |
| 2022 | $3,247 | $82,800 | $12,600 | $70,200 |
| 2021 | $3,218 | $80,400 | $12,240 | $68,160 |
| 2020 | $2,627 | $64,560 | $9,280 | $55,280 |
| 2019 | $2,398 | $60,720 | $7,600 | $53,120 |
| 2018 | $252 | $3,200 | $3,200 | $0 |
| 2017 | $222 | $6,600 | $6,600 | $0 |
Property History
| Date | Event | Price | Change | Sq Ft Price |
|---|---|---|---|---|
| 08/24/2025 08/24/25 | Pending | -- | -- | -- |
| 08/06/2025 08/06/25 | For Sale | $299,900 | -- | -- |
Purchase History
| Date | Type | Sale Price | Title Company |
|---|---|---|---|
| Warranty Deed | $163,475 | -- |
Mortgage History
| Date | Status | Loan Amount | Loan Type |
|---|---|---|---|
| Open | $160,513 | FHA |
Source: Georgia MLS
MLS Number: 10578645
APN: 09F-0500-0022-825-4






