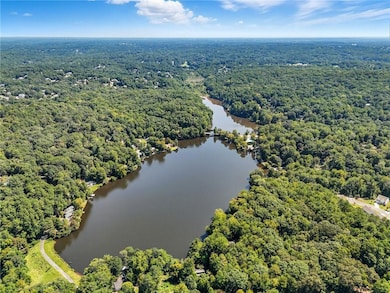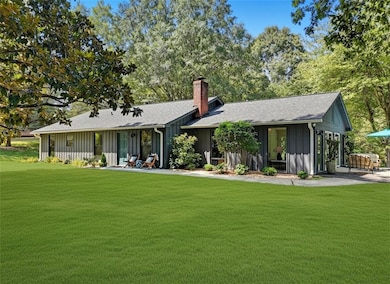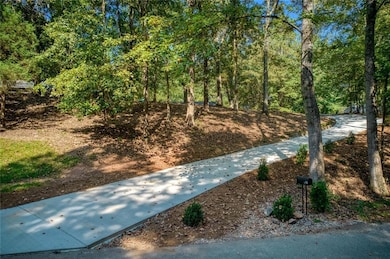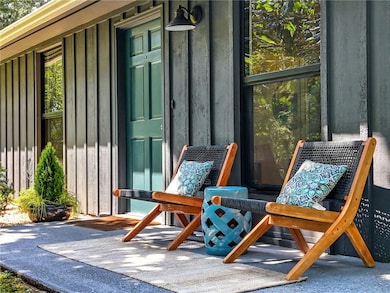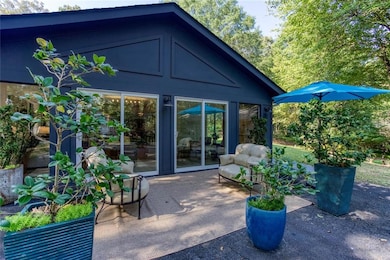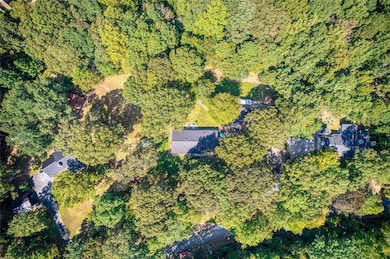789 Cardinal Cove Woodstock, GA 30188
Estimated payment $4,256/month
Highlights
- Open-Concept Dining Room
- View of Trees or Woods
- Midcentury Modern Architecture
- Arnold Mill Elementary School Rated A
- 3 Acre Lot
- Mountainous Lot
About This Home
You will LOVE this rare Retreat at 789 Cardinal Cove! Sitting on 3 quiet acres with seasonal views across the street from Lake Cherful in the sought-after Mountain Park community. This beautifully renovated step-less Ranch home with detached garage and an RV parking pad offers a rare combination of space, flexibility, and lake-life charm with no HOA and low Cherokee County taxes. Step inside to find a thoughtfully and beautifully renovated Ranch with 2 bedrooms and a Den/convertible to a 3rd bedroom, 2 renovated full baths, newer kitchen, newer roof, new windows, new flooring, updated electrical and plumbing and fresh interior and exterior paint blending modern finishes with classic comfort. Outside, the property also shines: the home sits privately back from the road and up a gentle, long new concrete drive, the acreage is lush and level as you come up the drive and the large detached garage currently serves as an art studio yet could easily transform into a guesthouse, in-law suite, or income-producing Airbnb. For those with RV's, trailers or boats, you’ll LOVE the dedicated RV parking pad which could also be a unique Airbnb. Enjoy the serenity of your own acreage while being only moments from the water—perfect for fishing, kayaking, or relaxing by the lake. With Mountain Park’s unique, historic small-town vibe, abundant nature, community events like Oktoberfest and July 4th fireworks over the lake and easy access to Woodstock, Roswell, and Atlanta, this property is an ideal blend of retreat and convenience. Whether you’re dreaming of a private homestead, artist retreat, multigenerational living, or a creative investment, 789 Cardinal Cove is a rare find with endless possibilities. Airstream is also being offered for sale. Call for a private showing today!
Listing Agent
Keller Williams Realty Northwest, LLC. License #361224 Listed on: 09/20/2025

Home Details
Home Type
- Single Family
Est. Annual Taxes
- $3,717
Year Built
- Built in 1975
Lot Details
- 3 Acre Lot
- Property fronts a county road
- Landscaped
- Level Lot
- Mountainous Lot
- Wooded Lot
- Private Yard
- Back Yard
Home Design
- Midcentury Modern Architecture
- Ranch Style House
- Slab Foundation
- Shingle Roof
- Cedar
Interior Spaces
- 2,372 Sq Ft Home
- Beamed Ceilings
- Vaulted Ceiling
- Ceiling Fan
- Stone Fireplace
- Insulated Windows
- Family Room with Fireplace
- Open-Concept Dining Room
- Workshop
- Views of Woods
Kitchen
- Open to Family Room
- Eat-In Kitchen
- Gas Oven
- Dishwasher
Flooring
- Laminate
- Ceramic Tile
Bedrooms and Bathrooms
- 3 Main Level Bedrooms
- 2 Full Bathrooms
- Shower Only
Laundry
- Laundry on main level
- Dryer
- Washer
Parking
- Garage
- Parking Pad
- Driveway Level
Accessible Home Design
- Accessible Entrance
Outdoor Features
- Separate Outdoor Workshop
- Front Porch
Schools
- Woodstock Elementary School
- River Ridge High School
Utilities
- Central Heating and Cooling System
- Septic Tank
- Phone Available
- Cable TV Available
Listing and Financial Details
- Assessor Parcel Number 15N30 242
Map
Home Values in the Area
Average Home Value in this Area
Tax History
| Year | Tax Paid | Tax Assessment Tax Assessment Total Assessment is a certain percentage of the fair market value that is determined by local assessors to be the total taxable value of land and additions on the property. | Land | Improvement |
|---|---|---|---|---|
| 2025 | $4,481 | $170,616 | $73,800 | $96,816 |
| 2024 | $3,678 | $141,536 | $47,600 | $93,936 |
| 2023 | $3,726 | $143,376 | $47,600 | $95,776 |
| 2022 | $2,562 | $102,304 | $47,600 | $54,704 |
| 2021 | $2,511 | $91,160 | $47,600 | $43,560 |
| 2020 | $2,100 | $76,120 | $36,800 | $39,320 |
| 2019 | $2,512 | $88,400 | $47,600 | $40,800 |
| 2018 | $736 | $86,920 | $47,600 | $39,320 |
| 2017 | $641 | $196,000 | $47,600 | $30,800 |
| 2016 | $641 | $173,300 | $40,800 | $28,520 |
| 2015 | $608 | $159,900 | $34,960 | $29,000 |
| 2014 | $556 | $146,100 | $30,120 | $28,320 |
Property History
| Date | Event | Price | List to Sale | Price per Sq Ft | Prior Sale |
|---|---|---|---|---|---|
| 10/23/2025 10/23/25 | Price Changed | $750,000 | -6.0% | $316 / Sq Ft | |
| 09/20/2025 09/20/25 | For Sale | $798,000 | +102.0% | $336 / Sq Ft | |
| 08/09/2021 08/09/21 | Sold | $395,000 | +21.9% | $175 / Sq Ft | View Prior Sale |
| 06/21/2021 06/21/21 | Pending | -- | -- | -- | |
| 06/17/2021 06/17/21 | For Sale | $324,000 | +21.1% | $144 / Sq Ft | |
| 08/01/2019 08/01/19 | Sold | $267,500 | -10.8% | $119 / Sq Ft | View Prior Sale |
| 06/30/2019 06/30/19 | Pending | -- | -- | -- | |
| 06/22/2019 06/22/19 | For Sale | $300,000 | -- | $133 / Sq Ft |
Purchase History
| Date | Type | Sale Price | Title Company |
|---|---|---|---|
| Warranty Deed | $395,000 | -- | |
| Warranty Deed | $267,500 | -- |
Mortgage History
| Date | Status | Loan Amount | Loan Type |
|---|---|---|---|
| Previous Owner | $258,572 | FHA |
Source: First Multiple Listing Service (FMLS)
MLS Number: 7653045
APN: 015N30-00000-242-000-0000
- 793 Cardinal Cove
- 243 Witter Way
- 1601 Willow Way
- 307 Paxton Ct
- 1273 W Wylie Bridge Rd
- 1412 River Landing Way
- 315 Dexter Dr
- 319 Dexter Dr
- 6028 Woodcreek Dr
- 6021 Woodcreek Dr
- 7605 Lowery Oak Dr
- 809 Plaintain Dr
- 4019 River Rock Way
- 116 Village Trace Unit 1
- 349 Burdock Trace
- 3747 Running Fox Dr
- 241 Village Square Dr
- 805 Riverstone Ln
- 206 Persimmon Trail
- 206 Persimmon Tr Unit ID1234822P

