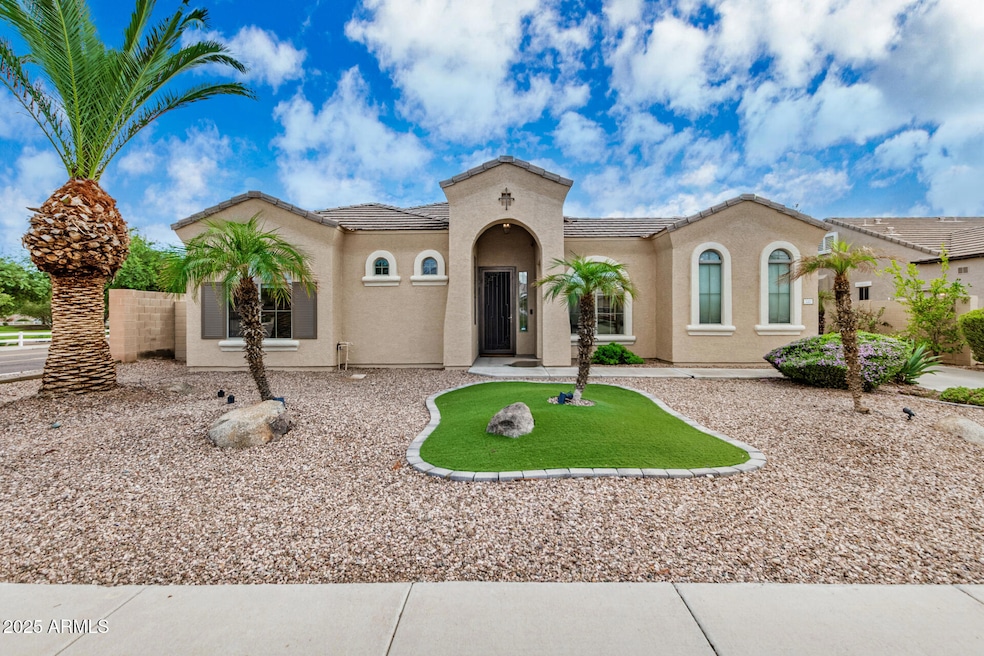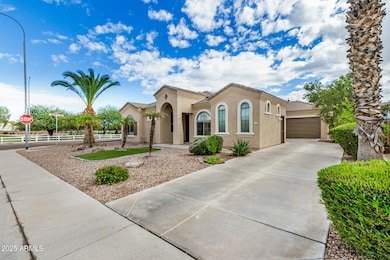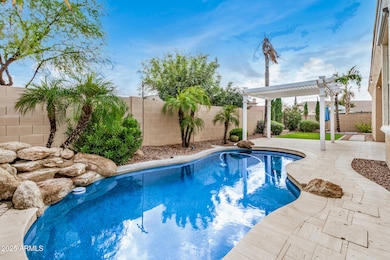789 E San Carlos Way Chandler, AZ 85249
Ocotillo NeighborhoodEstimated payment $3,989/month
Highlights
- Play Pool
- City View
- Corner Lot
- Fulton Elementary School Rated A
- Spanish Architecture
- Granite Countertops
About This Home
Welcome to Chandler's highly desired Kerby Estates-where location, lifestyle, and luxury come together! This beautifully UPDATED 4-bedroom, 2.5-bath home features a 2-car garage plus separate 3rd car garage, perfect for a workshop or additional storage. 220v in garage. Situated on a premium corner lot across from a scenic park & tree-lined greenbelt, this home offers fresh interior paint, remodeled bathrooms with modern finishes, spacious kitchen with a large walk-in pantry & ample storage. The open-concept living & dining areas are bright & inviting, ideal for everyday living or hosting guests. Surround sound throughout. Outside your personal oasis awaits with sparkling Pebble-Tec POOL, covered patio, & gazebo designed for year-round entertaining. You will fall in love with this home!!
Listing Agent
Keller Williams Realty Sonoran Living License #SA549345000 Listed on: 10/15/2025

Open House Schedule
-
Saturday, December 06, 202511:00 am to 12:30 pm12/6/2025 11:00:00 AM +00:0012/6/2025 12:30:00 PM +00:00Add to Calendar
-
Sunday, December 07, 202511:00 am to 1:00 pm12/7/2025 11:00:00 AM +00:0012/7/2025 1:00:00 PM +00:00Add to Calendar
Home Details
Home Type
- Single Family
Est. Annual Taxes
- $2,794
Year Built
- Built in 2005
Lot Details
- 8,500 Sq Ft Lot
- Desert faces the front and back of the property
- Block Wall Fence
- Corner Lot
- Front and Back Yard Sprinklers
- Sprinklers on Timer
HOA Fees
- $122 Monthly HOA Fees
Parking
- 3 Car Garage
- Electric Vehicle Home Charger
- Garage Door Opener
Home Design
- Spanish Architecture
- Wood Frame Construction
- Tile Roof
- Stucco
Interior Spaces
- 2,178 Sq Ft Home
- 1-Story Property
- Ceiling height of 9 feet or more
- Ceiling Fan
- Double Pane Windows
- City Views
- Security System Owned
Kitchen
- Breakfast Bar
- Walk-In Pantry
- Gas Cooktop
- Built-In Microwave
- Kitchen Island
- Granite Countertops
Flooring
- Carpet
- Tile
Bedrooms and Bathrooms
- 4 Bedrooms
- Bathroom Updated in 2023
- Primary Bathroom is a Full Bathroom
- 2.5 Bathrooms
- Dual Vanity Sinks in Primary Bathroom
- Easy To Use Faucet Levers
- Bathtub With Separate Shower Stall
Accessible Home Design
- Doors with lever handles
- No Interior Steps
Eco-Friendly Details
- North or South Exposure
Outdoor Features
- Play Pool
- Covered Patio or Porch
Schools
- Ira A. Fulton Elementary School
- Santan Junior High School
- Hamilton High School
Utilities
- Cooling System Updated in 2022
- Central Air
- Heating Available
- High Speed Internet
- Cable TV Available
Listing and Financial Details
- Tax Lot 21
- Assessor Parcel Number 303-46-357
Community Details
Overview
- Association fees include ground maintenance
- Cira Connect Association, Phone Number (480) 757-2811
- Built by D R HORTON HOMES
- Kerby Estates Subdivision
Recreation
- Community Playground
- Bike Trail
Map
Home Values in the Area
Average Home Value in this Area
Tax History
| Year | Tax Paid | Tax Assessment Tax Assessment Total Assessment is a certain percentage of the fair market value that is determined by local assessors to be the total taxable value of land and additions on the property. | Land | Improvement |
|---|---|---|---|---|
| 2025 | $2,832 | $35,840 | -- | -- |
| 2024 | $2,737 | $34,133 | -- | -- |
| 2023 | $2,737 | $49,050 | $9,810 | $39,240 |
| 2022 | $2,642 | $35,900 | $7,180 | $28,720 |
| 2021 | $2,761 | $33,560 | $6,710 | $26,850 |
| 2020 | $2,747 | $31,820 | $6,360 | $25,460 |
| 2019 | $2,643 | $29,170 | $5,830 | $23,340 |
| 2018 | $2,557 | $26,760 | $5,350 | $21,410 |
| 2017 | $2,386 | $26,860 | $5,370 | $21,490 |
| 2016 | $2,298 | $27,070 | $5,410 | $21,660 |
| 2015 | $2,224 | $26,020 | $5,200 | $20,820 |
Property History
| Date | Event | Price | List to Sale | Price per Sq Ft | Prior Sale |
|---|---|---|---|---|---|
| 11/07/2025 11/07/25 | Price Changed | $690,000 | -3.5% | $317 / Sq Ft | |
| 10/29/2025 10/29/25 | Price Changed | $715,000 | -2.7% | $328 / Sq Ft | |
| 10/15/2025 10/15/25 | For Sale | $735,000 | +124.1% | $337 / Sq Ft | |
| 06/03/2016 06/03/16 | Sold | $328,000 | -2.1% | $151 / Sq Ft | View Prior Sale |
| 03/07/2016 03/07/16 | Price Changed | $335,000 | -1.5% | $154 / Sq Ft | |
| 01/20/2016 01/20/16 | For Sale | $340,000 | -- | $156 / Sq Ft |
Purchase History
| Date | Type | Sale Price | Title Company |
|---|---|---|---|
| Warranty Deed | -- | -- | |
| Warranty Deed | -- | Old Republic Title Agency | |
| Warranty Deed | $328,000 | Old Republic Title Agency | |
| Warranty Deed | $420,000 | Arizona Title Agency Inc | |
| Warranty Deed | -- | None Available | |
| Warranty Deed | $345,000 | First American Title Ins Co | |
| Warranty Deed | $292,909 | Dhi Title Of Arizona Inc | |
| Warranty Deed | -- | Dhi Title Of Arizona Inc |
Mortgage History
| Date | Status | Loan Amount | Loan Type |
|---|---|---|---|
| Previous Owner | $262,400 | New Conventional | |
| Previous Owner | $336,000 | New Conventional | |
| Previous Owner | $276,000 | New Conventional | |
| Previous Owner | $234,327 | Purchase Money Mortgage | |
| Closed | $69,000 | No Value Available |
Source: Arizona Regional Multiple Listing Service (ARMLS)
MLS Number: 6934043
APN: 303-46-357
- 492 E Rainbow Dr
- 4900 S Springs Dr
- 4860 S Springs Dr
- 411 E Crescent Place
- 1243 E Bartlett Way
- 272 E Bartlett Way
- 902 E Coconino Place
- 715 E Kaibab Dr
- 1161 E Birchwood Place
- 910 E Kaibab Place Unit 6
- 773 E Glacier Dr
- 12230 E Wood Dr Unit T
- 4345 S Crosscreek Dr
- 130 E Elmwood Place
- 22112 S 119th St
- Williamette Plan at Hazelwood
- Romana Plan at Hazelwood
- Daviana Plan at Hazelwood
- Barcelona Plan at Hazelwood
- 1464 E Tonto Dr
- 519 E Rainbow Dr
- 492 E Rainbow Dr
- 5151 S Arizona Ave
- 276 E Coconino Dr
- 233 E Glacier Dr
- 90 W Beechnut Place
- 12114 E Victoria St
- 1568 E Canyon Way
- 123 W Elmwood Place
- 4100 S Pinelake Way Unit 183
- 4100 S Pinelake Way Unit 142
- 4468 S Leoma Ln
- 1322 E Gemini Place
- 3855 S Mcqueen Rd Unit 98
- 3855 S Mcqueen Rd Unit 107
- 3855 S Mcqueen Rd Unit 100
- 3855 S Mcqueen Rd Unit H49
- 1391 E Scorpio Place
- 1531 E Yellowstone Place
- 743 E Torrey Pines Place






