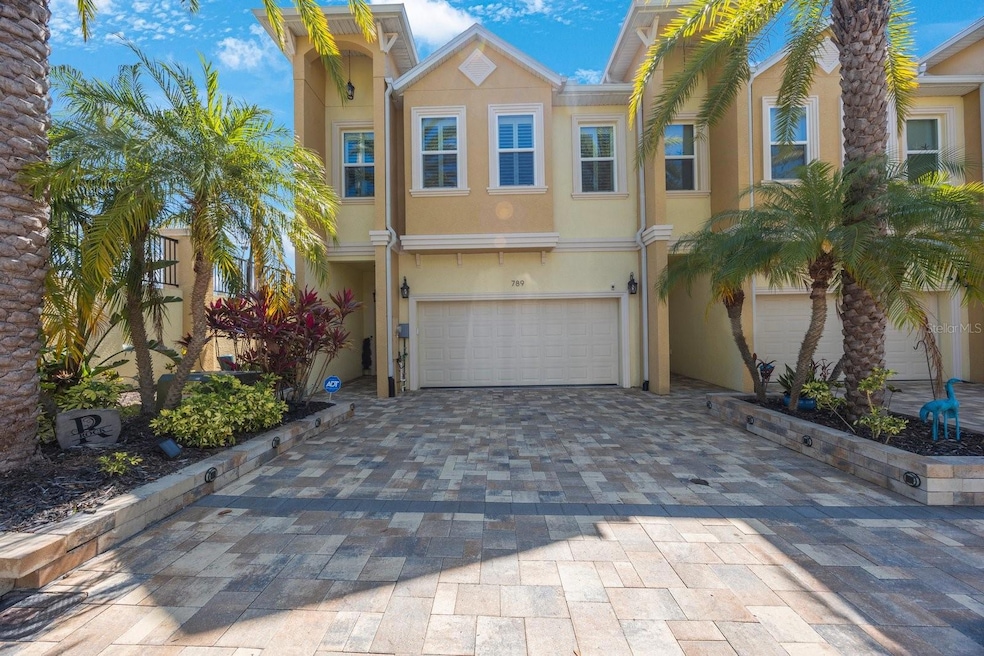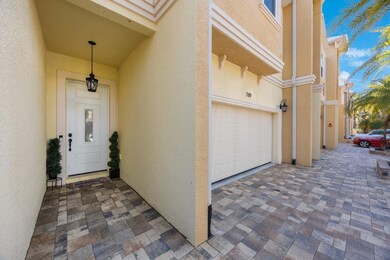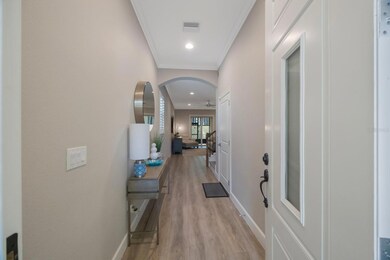789 Grand Cypress Ln Tarpon Springs, FL 34689
Salt Lake NeighborhoodEstimated payment $3,232/month
Highlights
- Fitness Center
- New Construction
- Clubhouse
- Tarpon Springs Middle School Rated A-
- Open Floorplan
- Private Lot
About This Home
Modern Elegance Meets Lasting Quality in Cypress Trails!
Welcome to this beautifully upgraded 3-bedroom, 2.5-bath, newer construction townhouse located in the highly sought-after Cypress Trails Townhomes of Tarpon Springs. Built in 2021 with cement block construction on both floors, this home offers peace of mind with hurricane-rated windows and doors, plus luxury touches throughout. Step inside and be greeted by an open-concept floorplan featuring soaring 10’ ceilings, crown molding, and durable luxury vinyl plank flooring throughout. Plantation shutters provide timeless style and privacy across every window. The gourmet kitchen is a chef’s dream, boasting a 5-burner gas range, upgraded appliances, custom pull-out drawers in all lower cabinets and pantry, and elegant lighting and fixtures. Upstairs, all bedrooms feature custom closet systems, and the primary suite features 2 closets and a gorgeous en suite bath with soaking tub and huge shower, in addition to double sinks and a water closet for privacy. The spacious laundry room includes a utility sink, washer and dryer and cabinets for extra storage. Enjoy Florida living year-round with a screened lanai downstairs and a private screened terrace off the upstairs primary suite. The brick-pavered driveway leads to a 2-car garage complete with epoxy flooring and ceiling-mounted storage racks. Additional upgrades include a water softener, alarm system, and Ring doorbell—all included for your convenience. Among the amenities provided by the HOA, you will be happy to find a large 6000+ square foot clubhouse with a resort style pool, spa and fitness center. This move-in ready home perfectly blends luxury, comfort, and peace of mind in a quiet, well-maintained community close to beaches, parks, dining, and shopping.
Listing Agent
RE/MAX REALTEC GROUP INC Brokerage Phone: 727-789-5555 License #3276771 Listed on: 05/06/2025

Co-Listing Agent
RE/MAX REALTEC GROUP INC Brokerage Phone: 727-789-5555 License #3112975
Townhouse Details
Home Type
- Townhome
Est. Annual Taxes
- $5,122
Year Built
- Built in 2021 | New Construction
Lot Details
- 3,332 Sq Ft Lot
- West Facing Home
- Corner Lot
- Landscaped with Trees
HOA Fees
- $300 Monthly HOA Fees
Parking
- 2 Car Attached Garage
- Garage Door Opener
- Guest Parking
Home Design
- Bi-Level Home
- Slab Foundation
- Shingle Roof
- Block Exterior
Interior Spaces
- 2,230 Sq Ft Home
- Open Floorplan
- Shelving
- Crown Molding
- High Ceiling
- Ceiling Fan
- ENERGY STAR Qualified Windows
- Shutters
- Sliding Doors
- Entrance Foyer
- Great Room
- Family Room Off Kitchen
- Combination Dining and Living Room
- Inside Utility
- Utility Room
- Home Security System
Kitchen
- Walk-In Pantry
- Range
- Microwave
- Dishwasher
- Stone Countertops
- Solid Wood Cabinet
- Disposal
Flooring
- Brick
- Luxury Vinyl Tile
Bedrooms and Bathrooms
- 3 Bedrooms
- En-Suite Bathroom
- Walk-In Closet
- Private Water Closet
- Bathtub With Separate Shower Stall
- Garden Bath
Laundry
- Laundry Room
- Laundry on upper level
- Dryer
- Washer
Eco-Friendly Details
- Smoke Free Home
Outdoor Features
- Balcony
- Screened Patio
- Rear Porch
Schools
- Tarpon Springs Elementary School
- Tarpon Springs Middle School
- Tarpon Springs High School
Utilities
- Central Heating and Cooling System
- Underground Utilities
- Natural Gas Connected
- Tankless Water Heater
- Gas Water Heater
- Water Softener
- Cable TV Available
Listing and Financial Details
- Visit Down Payment Resource Website
- Tax Lot 7
- Assessor Parcel Number 07-27-16-20235-000-0070
Community Details
Overview
- Association fees include cable TV, common area taxes, pool, escrow reserves fund, maintenance structure, ground maintenance, recreational facilities
- Monarch Association Mgmt/Cindy Stananought Association, Phone Number (727) 204-4766
- Visit Association Website
- Cypress Trails Twnhms Of Tarpon Spgs Subdivision
- Association Owns Recreation Facilities
- The community has rules related to deed restrictions
Recreation
- Recreation Facilities
- Fitness Center
- Community Pool
- Community Spa
Pet Policy
- Pets Allowed
Additional Features
- Clubhouse
- Fire and Smoke Detector
Map
Home Values in the Area
Average Home Value in this Area
Tax History
| Year | Tax Paid | Tax Assessment Tax Assessment Total Assessment is a certain percentage of the fair market value that is determined by local assessors to be the total taxable value of land and additions on the property. | Land | Improvement |
|---|---|---|---|---|
| 2024 | $5,039 | $319,976 | -- | -- |
| 2023 | $5,039 | $310,656 | $0 | $0 |
| 2022 | $4,899 | $301,608 | $0 | $301,608 |
| 2021 | $521 | $39,525 | $0 | $0 |
| 2020 | $441 | $29,750 | $0 | $0 |
| 2019 | $423 | $29,750 | $29,750 | $0 |
| 2018 | $408 | $29,750 | $0 | $0 |
| 2017 | $307 | $16,866 | $0 | $0 |
Property History
| Date | Event | Price | Change | Sq Ft Price |
|---|---|---|---|---|
| 08/28/2025 08/28/25 | Price Changed | $470,000 | -1.1% | $211 / Sq Ft |
| 05/06/2025 05/06/25 | For Sale | $475,000 | +38.9% | $213 / Sq Ft |
| 10/09/2021 10/09/21 | Sold | $342,057 | 0.0% | $153 / Sq Ft |
| 10/09/2021 10/09/21 | Pending | -- | -- | -- |
| 10/08/2021 10/08/21 | For Sale | $342,057 | -- | $153 / Sq Ft |
Purchase History
| Date | Type | Sale Price | Title Company |
|---|---|---|---|
| Warranty Deed | $342,057 | Attorney |
Mortgage History
| Date | Status | Loan Amount | Loan Type |
|---|---|---|---|
| Open | $273,645 | New Conventional |
Source: Stellar MLS
MLS Number: TB8382322
APN: 07-27-16-20235-000-0070
- 746 Grand Cypress Ln
- 1210 Paradise Lake Dr
- 1216 Liveoak Pkwy
- 1266 Paradise Lake Dr
- 1223 Liveoak Pkwy
- 815 Egret Ln
- 807 Saint Charles Dr
- 1285 Salt Lake Dr
- 810 Frances Dr
- 814 Elkan Dr
- 199 E Live Oak St
- 1050 Flamingo Ln
- 1322 Live Oak Pkwy
- 1035 Swan Ln
- 656 Spring Lake Cir
- 1039 Dove Ln
- 846 Oakwood Dr
- 527 Spring Lake Cir
- 0 S Jasmine Ave Unit MFRTB8422831
- 1014 N Jasmine Ave
- 510 Spring Lake Cir
- 825 Cypress St
- 1457 Hillside Landing Dr
- 1020 E Lemon St Unit c
- 608 River Village Dr
- 90 S Highland Ave Unit 6
- 90 S Highland Ave Unit 214
- 90 S Highland Ave Unit Lake Tarpon Community.
- 650 E Tarpon Ave Unit C2
- 650 E Tarpon Ave Unit A1 or B1
- 650 E Tarpon Ave Unit A2 or B2
- 528 E Center St
- 608 Haven Place
- 605 S Disston Ave
- 321 E Orange St
- 317 E Tarpon Ave Unit 1
- 115 Rachel Dr
- 131 N Ring Ave
- 326 S Grosse Ave Unit 6
- 326 S Grosse Ave Unit 1






