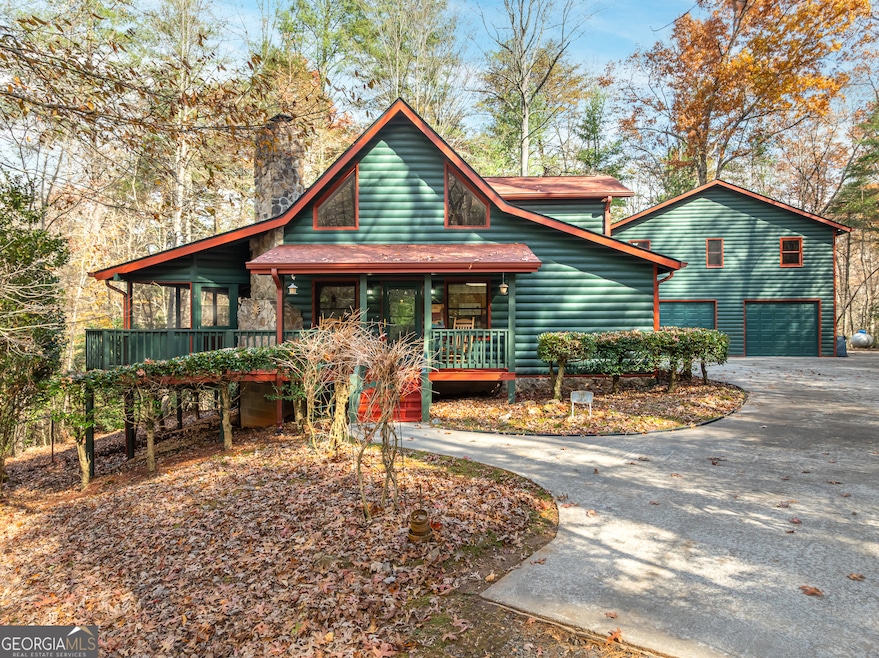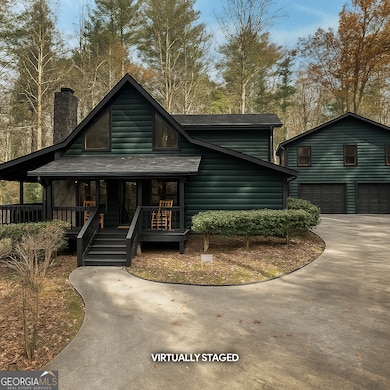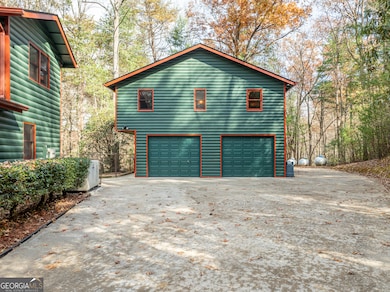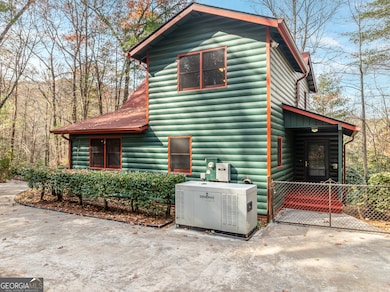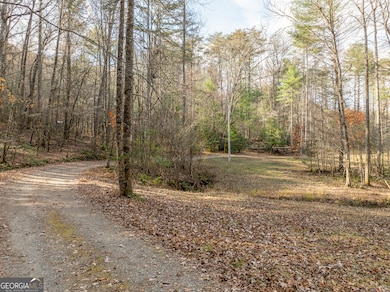789 Jolley Way Epworth, GA 30541
Estimated payment $3,423/month
Highlights
- Additional Residence on Property
- 8.74 Acre Lot
- Deck
- Second Kitchen
- Craftsman Architecture
- Private Lot
About This Home
Tucked away on 8.74 wooded acres across three parcels, this well-cared-for property features two log-sided structures, a warm and inviting two-story main home and a spacious garage with a full apartment above, offering excellent flexibility for guests, long-term tenants, or short-term rental income. The main home opens to a vaulted living room with second-story windows that fill the space with natural light, a stacked stone gas log fireplace, and built-in bookcases with storage, along with easy access to the screened-in deck where ceiling fans and wooded views create a relaxing retreat. Tongue-and-groove wall paneling runs throughout, and the main level includes a comfortable bedroom with screened deck access, a full bath, a roomy laundry area with newer washer and dryer, and a bright kitchen that connects naturally to the living space. Upstairs, the primary bedroom offers privacy and its own full bath. The second structure is an immaculate two-car garage with added storage space and a half bath, and an exterior staircase leads to the generous two-bedroom, one-bath apartment featuring a full-size kitchen with pantry, a large living room with both a porch and a deck, and a stackable washer and dryer in the full bath. Additional perks include a fenced-in backyard, ample parking, a wooded lot that provides cool summer shade, and a small creek that enhances the natural setting. A Generac Protector QS generator powers both the main house and the garage apartment for peace of mind during outages. Schedule your private tour today and experience everything this versatile property has to offer.
Listing Agent
Keller Williams Elevate Brokerage Phone: 404-217-5908 License #402672 Listed on: 11/17/2025

Home Details
Home Type
- Single Family
Est. Annual Taxes
- $1,460
Year Built
- Built in 1997
Lot Details
- 8.74 Acre Lot
- Back Yard Fenced
- Chain Link Fence
- Private Lot
Home Design
- Craftsman Architecture
- Country Style Home
- Slab Foundation
- Composition Roof
- Wood Siding
- Stone Siding
- Stone
Interior Spaces
- 3,077 Sq Ft Home
- 2-Story Property
- Bookcases
- Vaulted Ceiling
- Ceiling Fan
- Gas Log Fireplace
- Double Pane Windows
- Family Room
- Living Room with Fireplace
- Combination Dining and Living Room
- Screened Porch
Kitchen
- Second Kitchen
- Breakfast Bar
- Oven or Range
- Microwave
- Dishwasher
Flooring
- Wood
- Tile
- Vinyl
Bedrooms and Bathrooms
Laundry
- Laundry Room
- Laundry on upper level
- Laundry in Garage
- Dryer
- Washer
Parking
- 2 Car Garage
- Garage Door Opener
- Off-Street Parking
Schools
- Blue Ridge Elementary School
- Fannin County Middle School
- Fannin County High School
Utilities
- Central Heating and Cooling System
- Baseboard Heating
- 220 Volts
- Propane
- Private Water Source
- Well
- Electric Water Heater
- Septic Tank
- High Speed Internet
- Satellite Dish
Additional Features
- Deck
- Additional Residence on Property
Community Details
- No Home Owners Association
- Cohutta Retreat Subdivision
Listing and Financial Details
- Tax Lot 18, 1
Map
Home Values in the Area
Average Home Value in this Area
Tax History
| Year | Tax Paid | Tax Assessment Tax Assessment Total Assessment is a certain percentage of the fair market value that is determined by local assessors to be the total taxable value of land and additions on the property. | Land | Improvement |
|---|---|---|---|---|
| 2024 | $357 | $159,287 | $13,600 | $145,687 |
| 2023 | $219 | $133,780 | $13,600 | $120,180 |
| 2022 | $408 | $135,721 | $13,600 | $122,121 |
| 2021 | $582 | $88,480 | $13,600 | $74,880 |
| 2020 | $590 | $88,480 | $13,600 | $74,880 |
| 2019 | $601 | $88,480 | $13,600 | $74,880 |
| 2018 | $909 | $88,480 | $13,600 | $74,880 |
| 2017 | $1,587 | $89,709 | $13,600 | $76,109 |
Property History
| Date | Event | Price | List to Sale | Price per Sq Ft | Prior Sale |
|---|---|---|---|---|---|
| 11/17/2025 11/17/25 | For Sale | $625,000 | +89.4% | $203 / Sq Ft | |
| 10/17/2014 10/17/14 | Sold | $330,000 | 0.0% | $351 / Sq Ft | View Prior Sale |
| 09/25/2014 09/25/14 | Pending | -- | -- | -- | |
| 09/16/2014 09/16/14 | For Sale | $330,000 | -- | $351 / Sq Ft |
Purchase History
| Date | Type | Sale Price | Title Company |
|---|---|---|---|
| Special Warranty Deed | $330,000 | -- | |
| Interfamily Deed Transfer | -- | -- | |
| Interfamily Deed Transfer | -- | -- | |
| Deed | -- | -- | |
| Deed | -- | -- | |
| Deed | $30,000 | -- | |
| Deed | -- | -- | |
| Deed | -- | -- |
Source: Georgia MLS
MLS Number: 10645738
APN: 0013-B-03828
- 181 Sugar Mountain Rd Unit ID1252489P
- 664 Fox Run Dr
- 443 Fox Run Dr Unit ID1018182P
- 24 Hamby Rd
- 235 Arrowhead Pass
- 226 Church St
- 92 Asbury St
- 524 Old Hwy 5
- 610 Madola Rd Unit 1
- 610 Madola Rd
- 25 Walhala Trail Unit ID1231291P
- 600 Indian Trail
- 98 Shalom Ln Unit ID1252436P
- 150 Arrow Way Unit ID1333767P
- 423 Laurel Creek Rd
- 544 E Main St
- 99 Kingtown St
- 88 Black Gum Ln
- 458 Austin St
- 266 Gates Club Rd
