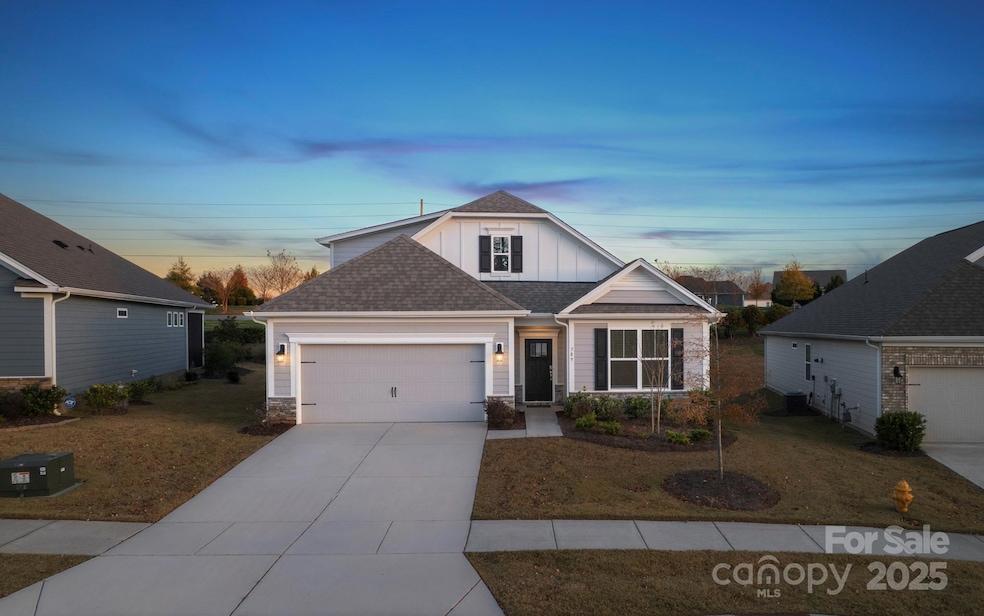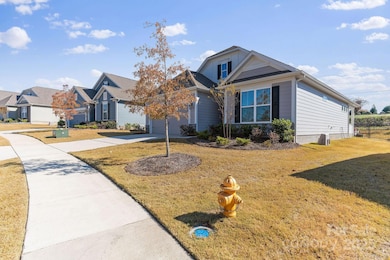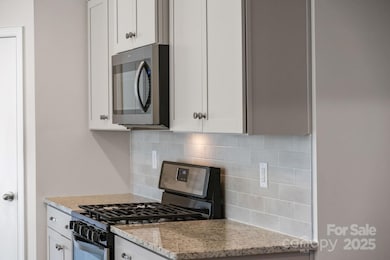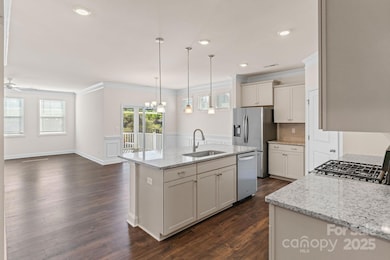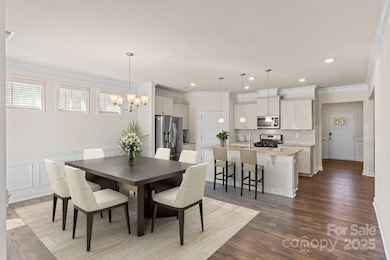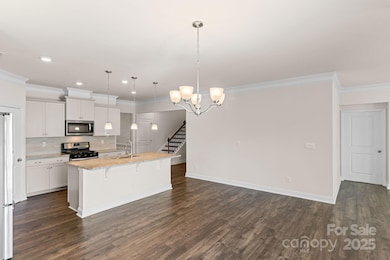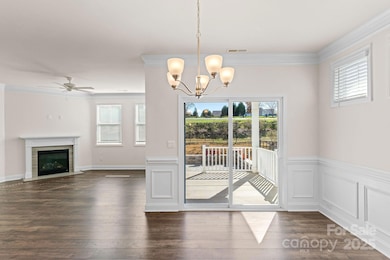789 Latrobe Dr Iron Station, NC 28080
Estimated payment $2,814/month
Highlights
- Fitness Center
- Open Floorplan
- Transitional Architecture
- Active Adult
- Clubhouse
- Community Pool
About This Home
Welcome to The Preserve at The Farm at Ingleside, a sought-after 55+ community in Iron Station. This warm and inviting 1.5 story home offers over 2,200 square feet with 4 bedrooms and 3 full baths. The open layout features a modern kitchen with granite counters, stainless steel appliances, and a large island overlooking the dining and living areas. Enjoy the fenced backyard with a hardscaped patio, perfect for relaxing or entertaining. The main-level primary suite offers comfort and convenience, while upstairs includes a bedroom, full bath, and loft. A spacious utility room and walk-in attic provide plenty of extra storage. Neighborhood amenities include a clubhouse, pool, pickleball courts, walking trails, and a playground. Conveniently located near local restaurants, shopping, and Highways 16 and 73 for easy access to Denver, Lincolnton, and Charlotte.
Listing Agent
EXP Realty LLC Mooresville Brokerage Email: chrismsheridan@gmail.com License #309017 Listed on: 11/15/2025

Co-Listing Agent
EXP Realty LLC Mooresville Brokerage Email: chrismsheridan@gmail.com License #294460
Home Details
Home Type
- Single Family
Est. Annual Taxes
- $2,781
Year Built
- Built in 2022
Lot Details
- Back Yard Fenced
- Level Lot
- Property is zoned PD-R
Parking
- 2 Car Attached Garage
- Front Facing Garage
- Driveway
- 2 Open Parking Spaces
Home Design
- Transitional Architecture
- Slab Foundation
- Architectural Shingle Roof
- Stone Veneer
Interior Spaces
- 1.5-Story Property
- Open Floorplan
- Gas Log Fireplace
- Family Room with Fireplace
- Storage
- Walk-In Attic
- Carbon Monoxide Detectors
Kitchen
- Walk-In Pantry
- Oven
- Gas Range
- Microwave
- Dishwasher
- Kitchen Island
- Disposal
Flooring
- Carpet
- Tile
- Vinyl
Bedrooms and Bathrooms
- Walk-In Closet
- 3 Full Bathrooms
Laundry
- Laundry Room
- Washer and Electric Dryer Hookup
Outdoor Features
- Covered Patio or Porch
Schools
- Catawba Springs Elementary School
- East Lincoln Middle School
- East Lincoln High School
Utilities
- Forced Air Heating and Cooling System
- Cable TV Available
Listing and Financial Details
- Assessor Parcel Number 104094
Community Details
Overview
- Active Adult
- Property has a Home Owners Association
- The Farm At Ingleside Subdivision
Amenities
- Picnic Area
- Clubhouse
Recreation
- Pickleball Courts
- Community Playground
- Fitness Center
- Community Pool
- Trails
Map
Home Values in the Area
Average Home Value in this Area
Tax History
| Year | Tax Paid | Tax Assessment Tax Assessment Total Assessment is a certain percentage of the fair market value that is determined by local assessors to be the total taxable value of land and additions on the property. | Land | Improvement |
|---|---|---|---|---|
| 2025 | $2,781 | $437,323 | $72,000 | $365,323 |
| 2024 | $2,750 | $437,323 | $72,000 | $365,323 |
| 2023 | $2,745 | $437,323 | $72,000 | $365,323 |
| 2022 | $148 | $40,000 | $40,000 | $0 |
Property History
| Date | Event | Price | List to Sale | Price per Sq Ft | Prior Sale |
|---|---|---|---|---|---|
| 11/15/2025 11/15/25 | For Sale | $489,900 | +7.0% | $217 / Sq Ft | |
| 09/26/2022 09/26/22 | Sold | $457,687 | +1.4% | $203 / Sq Ft | View Prior Sale |
| 07/19/2022 07/19/22 | Price Changed | $451,183 | -1.1% | $200 / Sq Ft | |
| 06/17/2022 06/17/22 | Price Changed | $456,083 | +0.7% | $202 / Sq Ft | |
| 05/28/2022 05/28/22 | Price Changed | $453,083 | +0.7% | $201 / Sq Ft | |
| 05/25/2022 05/25/22 | Price Changed | $450,083 | +0.2% | $199 / Sq Ft | |
| 05/23/2022 05/23/22 | Price Changed | $449,233 | -0.7% | $199 / Sq Ft | |
| 05/22/2022 05/22/22 | Price Changed | $452,233 | +0.7% | $200 / Sq Ft | |
| 05/22/2022 05/22/22 | Price Changed | $449,233 | +0.7% | $199 / Sq Ft | |
| 05/18/2022 05/18/22 | Price Changed | $446,233 | +0.7% | $198 / Sq Ft | |
| 05/02/2022 05/02/22 | Price Changed | $443,233 | +0.2% | $196 / Sq Ft | |
| 04/22/2022 04/22/22 | Price Changed | $442,233 | +0.5% | $196 / Sq Ft | |
| 03/03/2022 03/03/22 | Price Changed | $440,233 | +0.1% | $195 / Sq Ft | |
| 03/03/2022 03/03/22 | For Sale | $439,776 | -- | $195 / Sq Ft |
Purchase History
| Date | Type | Sale Price | Title Company |
|---|---|---|---|
| Special Warranty Deed | $451,500 | -- |
Mortgage History
| Date | Status | Loan Amount | Loan Type |
|---|---|---|---|
| Open | $201,183 | New Conventional |
Source: Canopy MLS (Canopy Realtor® Association)
MLS Number: 4321230
APN: 104094
- 797 Latrobe Dr
- 422 Secretariat Dr
- 419 Secretariat Dr
- 3022 Burnello Ct
- 5007 Grand Champion Ct
- 383 Secretariat Dr
- 1054 Thoroughbred Dr
- 1072 Thoroughbred Dr
- 2085 Saddlebred Dr
- 608 Latrobe Dr
- 3193 Burnello Ct
- 5590 Elk Knob Ct
- 6723 Shoal Creek Dr
- 5531 Elk Knob Ct
- 115 Chimney Rock Ct
- 5429 Ellicott Rock Ct Unit 5
- 5418 Ellicott Rock Ct Unit 2
- 5418 Ellicott Rock Ct
- 269 Wester Brewlands Rd
- 432 Granite Lake Ct
- 3025 Burnello Ct
- 340 Secretariat Dr
- 4995 Looking Glass Trail
- 7531 Tanglewood Way
- 905 Black Beard Dr
- 515 Bowline Dr
- 4180 Garrison Grv Ln
- 4990 Twin River Dr
- 4994 Twin River Dr
- 561 Larragan Dr
- 4998 Twin River Dr
- 5002 Twin River Dr
- 5006 Twin River Dr
- 5337 Cairo Ct
- 5010 Twin River Dr
- 6857 Riverwalk Loop
- 5014 Twin River Dr
- 7549 Bluff Point Ln
- 735 Seven Springs Way
- 4165 Canopy Creek Dr
