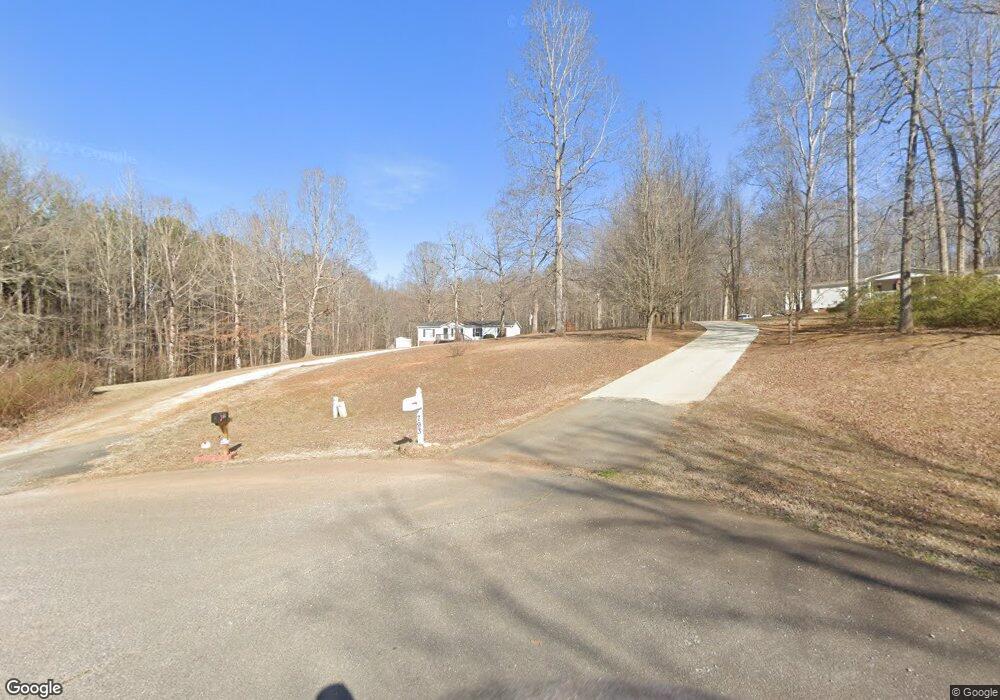Estimated Value: $156,000 - $251,000
2
Beds
1
Bath
1,292
Sq Ft
$172/Sq Ft
Est. Value
Highlights
- 2 Acre Lot
- Laundry Room
- Vinyl Flooring
- Traditional Architecture
About This Home
As of August 2016Nice large lot, located at end of quiet cud-a-sac. Quiet location, house sits back from road. Split floor plan fireplace in den, kitchen opens to living room. Property is owned by US Dept. of HUD, Case # 461-426154. FHA Insurability UI (Subject to Buyer’s Appraisal). Seller makes no representations or warranties as to property condition.HUD Homes are sold "As-Is." Equal Housing Opportunity. Seller may contribute up to 3% for buyer's closing costs upon buyer request.
Home Details
Home Type
- Single Family
Est. Annual Taxes
- $499
Year Built
- Built in 1998
Lot Details
- 2 Acre Lot
Home Design
- Traditional Architecture
Interior Spaces
- 1,292 Sq Ft Home
- Vinyl Flooring
- Laundry Room
Bedrooms and Bathrooms
- 2 Bedrooms
- Split Bedroom Floorplan
- 1 Full Bathroom
Schools
- Jefferson Elementary School
- York Middle School
- York Comprehensive High School
Community Details
- Trvac Subdivision
Listing and Financial Details
- Assessor Parcel Number 14364191
Ownership History
Date
Name
Owned For
Owner Type
Purchase Details
Listed on
Jul 6, 2016
Closed on
Aug 12, 2016
Sold by
The United States Department Of Housing
Bought by
Stallings Richard and Kaiser Kristine
List Price
$33,000
Sold Price
$35,001
Premium/Discount to List
$2,001
6.06%
Current Estimated Value
Home Financials for this Owner
Home Financials are based on the most recent Mortgage that was taken out on this home.
Estimated Appreciation
$187,534
Avg. Annual Appreciation
22.24%
Purchase Details
Closed on
Dec 7, 2015
Sold by
Secretary Of Housing & Urban Development
Bought by
Wells Fargo Bank Na
Purchase Details
Closed on
Sep 22, 2015
Sold by
Simmons Robert and Hamilton Amanda
Bought by
Secretary Of Housing & Urban Development
Purchase Details
Closed on
Mar 11, 2008
Sold by
Isler James R and Isler Denise P
Bought by
Simmons Robert and Hamilton Amanda
Home Financials for this Owner
Home Financials are based on the most recent Mortgage that was taken out on this home.
Original Mortgage
$88,609
Interest Rate
5.97%
Mortgage Type
FHA
Create a Home Valuation Report for This Property
The Home Valuation Report is an in-depth analysis detailing your home's value as well as a comparison with similar homes in the area
Home Values in the Area
Average Home Value in this Area
Purchase History
| Date | Buyer | Sale Price | Title Company |
|---|---|---|---|
| Stallings Richard | $35,001 | None Available | |
| Wells Fargo Bank Na | -- | -- | |
| Secretary Of Housing & Urban Development | $10,000 | -- | |
| Simmons Robert | $90,000 | Attorney |
Source: Public Records
Mortgage History
| Date | Status | Borrower | Loan Amount |
|---|---|---|---|
| Previous Owner | Simmons Robert | $88,609 |
Source: Public Records
Property History
| Date | Event | Price | List to Sale | Price per Sq Ft |
|---|---|---|---|---|
| 08/15/2016 08/15/16 | Sold | $35,001 | +6.1% | $27 / Sq Ft |
| 07/07/2016 07/07/16 | Pending | -- | -- | -- |
| 07/06/2016 07/06/16 | For Sale | $33,000 | -- | $26 / Sq Ft |
Source: Canopy MLS (Canopy Realtor® Association)
Tax History Compared to Growth
Tax History
| Year | Tax Paid | Tax Assessment Tax Assessment Total Assessment is a certain percentage of the fair market value that is determined by local assessors to be the total taxable value of land and additions on the property. | Land | Improvement |
|---|---|---|---|---|
| 2024 | $499 | $2,944 | $758 | $2,186 |
| 2023 | $510 | $2,944 | $758 | $2,186 |
| 2022 | $510 | $2,944 | $758 | $2,186 |
| 2021 | -- | $2,944 | $758 | $2,186 |
| 2020 | $508 | $2,944 | $0 | $0 |
| 2019 | $460 | $2,560 | $0 | $0 |
| 2018 | $2,480 | $6,210 | $0 | $0 |
| 2017 | $2,383 | $6,210 | $0 | $0 |
| 2016 | $2,113 | $5,610 | $0 | $0 |
| 2014 | $509 | $3,740 | $1,120 | $2,620 |
| 2013 | $509 | $3,360 | $1,120 | $2,240 |
Source: Public Records
Map
Source: Canopy MLS (Canopy Realtor® Association)
MLS Number: P1101828
APN: 3440000130
Nearby Homes
- Millbrook Plan at McFarland Estates
- Bellwood Plan at McFarland Estates
- Morganton Plan at McFarland Estates
- 459 Brick House Rd
- Hamilton Plan at McFarland Estates
- 473 Brick House Rd
- 462 Brick House Rd Unit 123
- Belair II Plan at McFarland Estates
- Liberty Plan at McFarland Estates
- 458 Brick House Rd
- 454 Brick House Rd
- 211 Ella Claire Dr
- 207 Ella Claire Dr
- Plan 2328 at Lauren Pines
- Plan 3327 at Lauren Pines
- Plan 2721 at Lauren Pines
- Plan 2421 at Lauren Pines
- Plan 3210 at Lauren Pines
- Plan 2700 at Lauren Pines
- Plan 2906 at Lauren Pines
- 793 Rock Castle Dr
- 792 Rock Castle Dr
- 785 Rock Castle Dr
- 725 Rock Castle Dr
- 769 Rock Castle Dr
- 721 Rock Castle Dr
- 784 Rock Castle Dr
- 413 Solitude Ct
- 765 Rock Castle Dr
- 776 Rock Castle Dr
- 717 Rock Castle Dr
- 757 Rock Castle Dr
- 772 Rock Castle Dr
- 745 Rock Castle Dr Unit 29
- 768 Rock Castle Dr
- 713 Rock Castle Dr
- 764 Rock Castle Dr
- 709 Rock Castle Dr
- 709 Rock Castle Dr Unit 34
- 760 Rock Castle Dr
