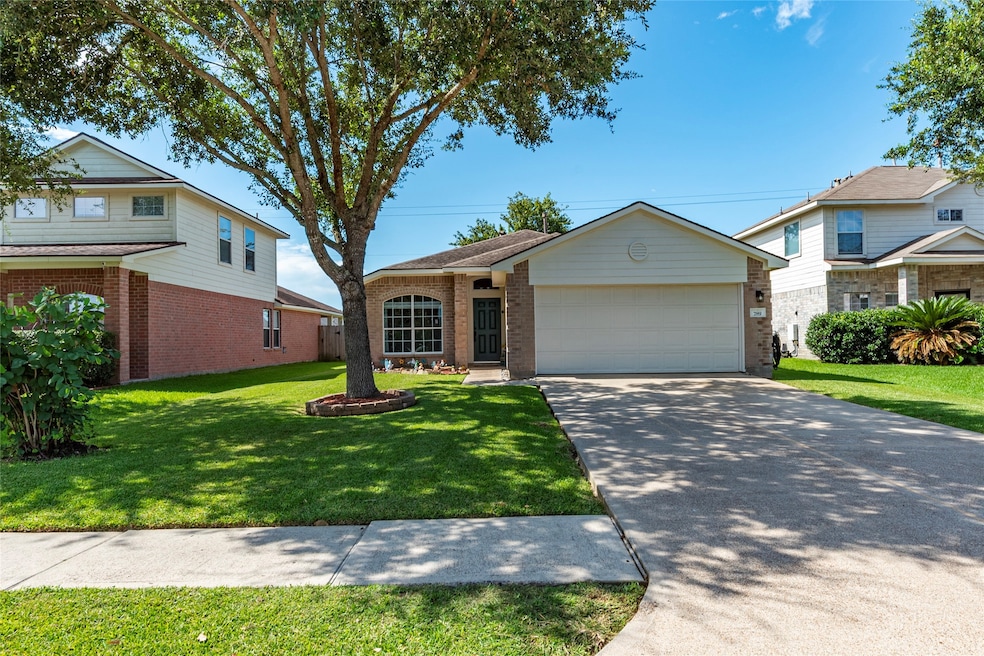
789 Rocky Rose Ct La Marque, TX 77568
Estimated payment $2,040/month
Highlights
- Deck
- Private Yard
- Breakfast Room
- Traditional Architecture
- Home Office
- 2 Car Attached Garage
About This Home
Welcome to this charming brick home in Saltgrass Crossing featuring 3 bedrooms, 2 bathrooms, a 2-car garage, and a versatile bonus room. Enjoy energy efficiency with solar screens on every window and the durability of a 50-year roof. Inside, you’ll find beautiful luxury vinyl plank flooring throughout. The garage is equipped with a mini-split air conditioner—perfect for a workshop, gym, or hobby space. The driveway has been recently re-leveled, and a generator switch has been installed outside for added convenience. No Back Neighbors and a fully fenced back yard make this the perfect place for family gatherings and entertaining. This home blends comfort, practicality, and low-maintenance living in a great location.
Listing Agent
Keller Williams Realty Clear Lake / NASA License #0687174 Listed on: 08/15/2025

Home Details
Home Type
- Single Family
Est. Annual Taxes
- $6,962
Year Built
- Built in 2007
Lot Details
- 6,245 Sq Ft Lot
- Property is Fully Fenced
- Private Yard
HOA Fees
- $46 Monthly HOA Fees
Parking
- 2 Car Attached Garage
- Garage Door Opener
- Driveway
Home Design
- Traditional Architecture
- Brick Exterior Construction
- Pillar, Post or Pier Foundation
- Slab Foundation
- Composition Roof
Interior Spaces
- 1,513 Sq Ft Home
- 1-Story Property
- Gas Log Fireplace
- Family Room
- Living Room
- Breakfast Room
- Dining Room
- Open Floorplan
- Home Office
- Utility Room
- Washer and Gas Dryer Hookup
Kitchen
- Gas Oven
- Gas Cooktop
- Microwave
- Dishwasher
- Disposal
Flooring
- Vinyl Plank
- Vinyl
Bedrooms and Bathrooms
- 3 Bedrooms
- 2 Full Bathrooms
- Bathtub with Shower
- Separate Shower
Outdoor Features
- Deck
- Patio
Schools
- Hitchcock Primary/Stewart Elementary School
- Crosby Middle School
- Hitchcock High School
Utilities
- Central Heating and Cooling System
- Heating System Uses Gas
Listing and Financial Details
- Exclusions: Shed & Generataor
Community Details
Overview
- Association fees include recreation facilities
- Real Manage Association, Phone Number (281) 531-0002
- Saltgrass Crossing Sec 1 2007 Subdivision
Recreation
- Community Playground
Map
Home Values in the Area
Average Home Value in this Area
Tax History
| Year | Tax Paid | Tax Assessment Tax Assessment Total Assessment is a certain percentage of the fair market value that is determined by local assessors to be the total taxable value of land and additions on the property. | Land | Improvement |
|---|---|---|---|---|
| 2024 | $5,614 | $234,100 | $48,460 | $185,640 |
| 2023 | $5,614 | $216,360 | $0 | $0 |
| 2022 | $6,333 | $196,691 | $0 | $0 |
| 2021 | $5,935 | $178,810 | $26,540 | $152,270 |
| 2020 | $5,934 | $165,910 | $26,540 | $139,370 |
| 2019 | $5,952 | $159,720 | $26,540 | $133,180 |
| 2018 | $5,342 | $142,410 | $26,540 | $115,870 |
| 2017 | $5,368 | $142,410 | $26,540 | $115,870 |
| 2016 | $3,612 | $142,410 | $26,540 | $115,870 |
| 2015 | $464 | $124,340 | $26,540 | $97,800 |
| 2014 | $464 | $72,000 | $26,540 | $45,460 |
Property History
| Date | Event | Price | Change | Sq Ft Price |
|---|---|---|---|---|
| 08/15/2025 08/15/25 | For Sale | $259,500 | -- | $172 / Sq Ft |
Purchase History
| Date | Type | Sale Price | Title Company |
|---|---|---|---|
| Vendors Lien | -- | None Available | |
| Vendors Lien | -- | Stewart Title | |
| Warranty Deed | -- | Stewart Title | |
| Warranty Deed | -- | Stewart Title | |
| Interfamily Deed Transfer | -- | Stewart Title | |
| Vendors Lien | -- | Stewart Title Houston Div |
Mortgage History
| Date | Status | Loan Amount | Loan Type |
|---|---|---|---|
| Open | $162,011 | FHA | |
| Previous Owner | $142,373 | FHA | |
| Previous Owner | $70,174 | FHA | |
| Previous Owner | $70,174 | FHA | |
| Previous Owner | $126,750 | Purchase Money Mortgage |
Similar Homes in La Marque, TX
Source: Houston Association of REALTORS®
MLS Number: 37354823
APN: 6241-0006-0011-000
- 813 Grassy Knoll Trail
- 810 Sand Crab Ln
- 821 Grassy Knoll Trail
- 814 Mills Creek Ln
- 725 Spoonbill Ln
- 737 Grassy Knoll Ln
- 706 Silver Reef Ln
- 669 Woodhaven Lakes Dr
- 862 Driftwood Ln
- 672 Woodhaven Lakes Dr
- 668 Woodhaven Lakes Dr
- 664 Woodhaven Lakes Dr
- 883 Indigo Springs Ln
- 898 Driftwood Ln
- BRAZOS - 60's Plan at Trails at Woodhaven Lakes - Trails at Woodhaven
- DAVIS Plan at Trails at Woodhaven Lakes - Trails at Woodhaven
- BRISTOL Plan at Trails at Woodhaven Lakes - Trails at Woodhaven
- MEDINA - 60's Plan at Trails at Woodhaven Lakes - Trails at Woodhaven
- BRAZOS - 50's Plan at Trails at Woodhaven Lakes - Trails at Woodhaven
- SINCLAIR Plan at Trails at Woodhaven Lakes - Trails at Woodhaven
- 749 Grassy Knoll Ln
- 737 Grassy Knoll Ln
- 883 Indigo Springs Ln
- 820 Canton Grass Ln
- 913 Ember Wood Ct
- 941 Fletcher Hills Ct
- 9006 Elm St
- 617 Laurelmist Ln
- 712 Scenic Lk Dr
- 428 Pecan Landing Ln
- 752 Scenic Lake Dr
- 807 Temple Dr
- 5809 Delany Rd
- 8936 Glacier Ave
- 782 Dewberry Rd
- 3301 Gulf Fwy Unit 7208
- 3301 Gulf Fwy Unit 11307
- 3301 Gulf Fwy Unit 7201
- 3301 Gulf Fwy Unit 7305
- 3301 Gulf Fwy Unit 7105






