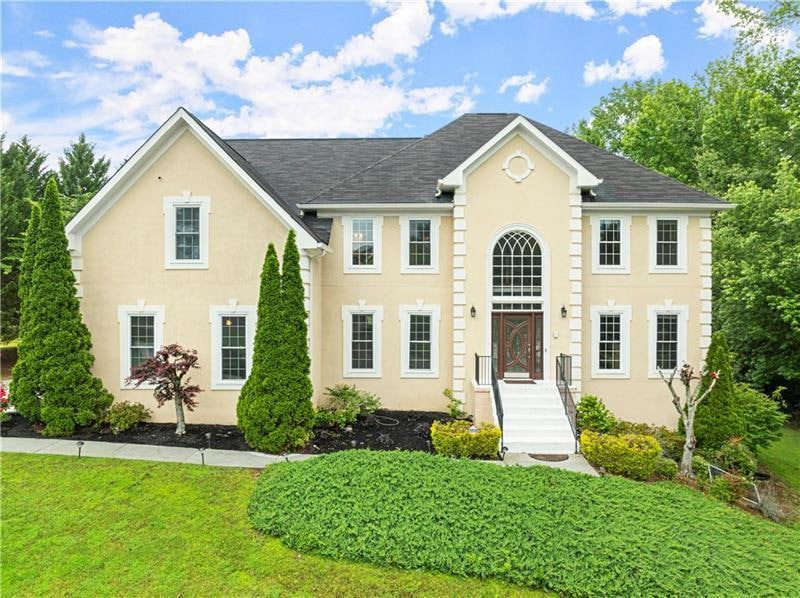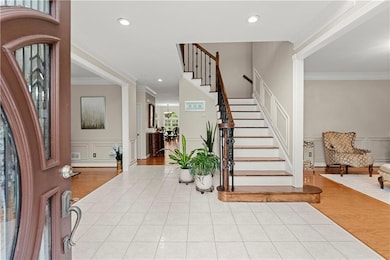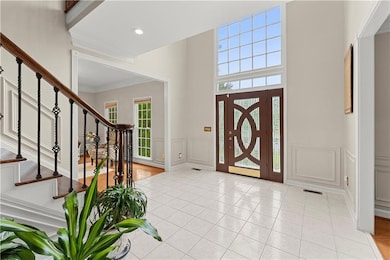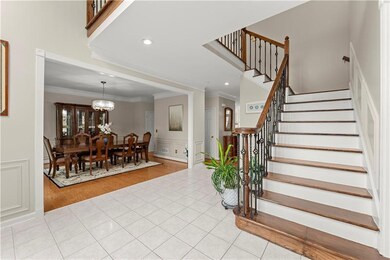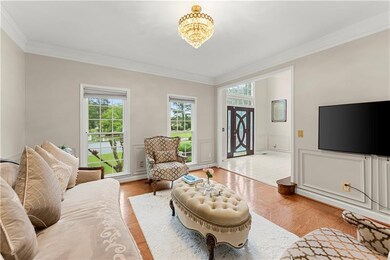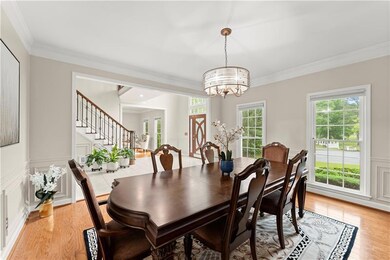789 Rutland Ct Lithonia, GA 30058
Estimated payment $4,384/month
Highlights
- Home fronts a pond
- Sitting Area In Primary Bedroom
- 1.74 Acre Lot
- Separate his and hers bathrooms
- Lake View
- Dining Room Seats More Than Twelve
About This Home
Luxurious executive home located in one of DeKalb's most exclusive neighborhoods, this gorgeous home sits on 1.74 acres with its expansive floor plan and large lot it is ready for you to call it home. Main living level has a formal living, dining room, Bedroom with full bath, a gourmet eat in kitchen that has a view to the family room. Once dinner is cooked you can eat al-fresco on the screened in porch that overlooks the community pond. The second level hosts an oversized primary with a mini kitchen, and double sided fireplace, there are 3 additional bedrooms and 2 full bathrooms. The terrace level is a blank slate and can be finished out to your liking. with the lot being 1.74 acres it is perfect for a pool. Home is priced agressively.
Listing Agent
Ansley Real Estate | Christie's International Real Estate License #358233 Listed on: 05/27/2025

Home Details
Home Type
- Single Family
Est. Annual Taxes
- $6,844
Year Built
- Built in 1993
Lot Details
- 1.74 Acre Lot
- Home fronts a pond
- Property fronts a private road
- Cul-De-Sac
- Back and Front Yard
HOA Fees
- Property has a Home Owners Association
Parking
- 3 Car Garage
Home Design
- Traditional Architecture
- Composition Roof
- Concrete Perimeter Foundation
- Stucco
Interior Spaces
- 4,134 Sq Ft Home
- 3-Story Property
- Wet Bar
- Bookcases
- Crown Molding
- Tray Ceiling
- Ceiling height of 9 feet on the upper level
- Double Pane Windows
- Two Story Entrance Foyer
- Family Room with Fireplace
- 2 Fireplaces
- Dining Room Seats More Than Twelve
- Breakfast Room
- Formal Dining Room
- Den
- Screened Porch
- Keeping Room
- Lake Views
- Pull Down Stairs to Attic
Kitchen
- Open to Family Room
- Eat-In Kitchen
- Gas Oven
- Gas Cooktop
- Range Hood
- Microwave
- Dishwasher
- ENERGY STAR Qualified Appliances
- Kitchen Island
- Stone Countertops
- Disposal
Flooring
- Wood
- Carpet
- Tile
Bedrooms and Bathrooms
- Sitting Area In Primary Bedroom
- Oversized primary bedroom
- Fireplace in Primary Bedroom
- Walk-In Closet
- Separate his and hers bathrooms
- In-Law or Guest Suite
- Dual Vanity Sinks in Primary Bathroom
- Separate Shower in Primary Bathroom
- Soaking Tub
Laundry
- Laundry Room
- Laundry on upper level
Basement
- Basement Fills Entire Space Under The House
- Interior and Exterior Basement Entry
- Garage Access
- Stubbed For A Bathroom
- Natural lighting in basement
Home Security
- Carbon Monoxide Detectors
- Fire and Smoke Detector
Outdoor Features
- Pond
- Deck
Schools
- Shadow Rock Elementary School
- Redan Middle School
- Redan High School
Utilities
- Central Heating and Cooling System
- Heating System Uses Natural Gas
- Underground Utilities
- 220 Volts
- 110 Volts
- Cable TV Available
Community Details
- Smoke Rise Farms Subdivision
Listing and Financial Details
- Assessor Parcel Number 16 063 01 045
Map
Home Values in the Area
Average Home Value in this Area
Tax History
| Year | Tax Paid | Tax Assessment Tax Assessment Total Assessment is a certain percentage of the fair market value that is determined by local assessors to be the total taxable value of land and additions on the property. | Land | Improvement |
|---|---|---|---|---|
| 2024 | $6,844 | $203,760 | $28,640 | $175,120 |
| 2023 | $6,844 | $198,760 | $22,000 | $176,760 |
| 2022 | $4,920 | $165,720 | $22,000 | $143,720 |
| 2021 | $4,176 | $133,480 | $22,000 | $111,480 |
| 2020 | $3,817 | $117,680 | $22,000 | $95,680 |
| 2019 | $3,777 | $117,680 | $22,000 | $95,680 |
| 2018 | $3,224 | $107,920 | $22,000 | $85,920 |
| 2017 | $3,518 | $101,840 | $19,800 | $82,040 |
| 2016 | $3,234 | $96,240 | $19,800 | $76,440 |
| 2014 | $3,467 | $103,960 | $12,480 | $91,480 |
Property History
| Date | Event | Price | List to Sale | Price per Sq Ft |
|---|---|---|---|---|
| 09/15/2025 09/15/25 | Price Changed | $699,000 | -0.1% | $169 / Sq Ft |
| 07/04/2025 07/04/25 | Price Changed | $700,000 | -10.1% | $169 / Sq Ft |
| 06/07/2025 06/07/25 | Price Changed | $779,000 | -4.9% | $188 / Sq Ft |
| 05/27/2025 05/27/25 | For Sale | $819,000 | 0.0% | $198 / Sq Ft |
| 04/11/2022 04/11/22 | Rented | $4,500 | -10.0% | -- |
| 03/28/2022 03/28/22 | For Rent | $5,000 | +66.7% | -- |
| 11/06/2020 11/06/20 | Rented | $3,000 | 0.0% | -- |
| 08/15/2020 08/15/20 | For Rent | $3,000 | -- | -- |
Purchase History
| Date | Type | Sale Price | Title Company |
|---|---|---|---|
| Warranty Deed | -- | -- | |
| Warranty Deed | $259,000 | -- | |
| Foreclosure Deed | $266,077 | -- | |
| Deed | $265,000 | -- |
Mortgage History
| Date | Status | Loan Amount | Loan Type |
|---|---|---|---|
| Previous Owner | $219,296 | FHA | |
| Previous Owner | $238,500 | No Value Available |
Source: First Multiple Listing Service (FMLS)
MLS Number: 7586185
APN: 16-063-01-045
- 5661 Rutland Trace
- 932 Shadowford Falls
- 960 Stone Mountain Lithonia Rd
- 1027 N Born Rd
- 1093 Panola Rd
- 5439 Farmview Close
- 1037 Forest Path Unit 3B
- 978 Shadow Ridge Trail
- 1045 Forest Path
- 5769 Shadow Creek Dr
- 5472 Forest East Ln
- 1007 Fox Valley Trail
- 783 Fox Valley Dr
- 1040 Forest Dr E
- 937 Fox Valley Ct
- 1090 Forest Path
- 915 Fox Valley Ct
- 5561 George Rd
- 942 Shadow Ridge Trail
- 5843 Bellingrath Way
- 5867 Bellingrath Way
- 1000 Cliffside Run
- 6234 Southland Trace Unit A Peace of Stone Mtn
- 5349 Tracey Dr
- 5359 Kemper Place
- 5370 Megan Rd
- 5254 Long Green Ln
- 749 Post Rd Ln
- 5509 Walker Rd
- 5230 Long Green Ln
- 5231 Mainstreet Park Dr
- 992 Rampart Place
- 1401 Panola Rd
- 1426 Jon Juca Ct
- 6059 Shadow Lake Way
- 862 Shadow Lake Dr
- 1358 Stoneleigh Way
