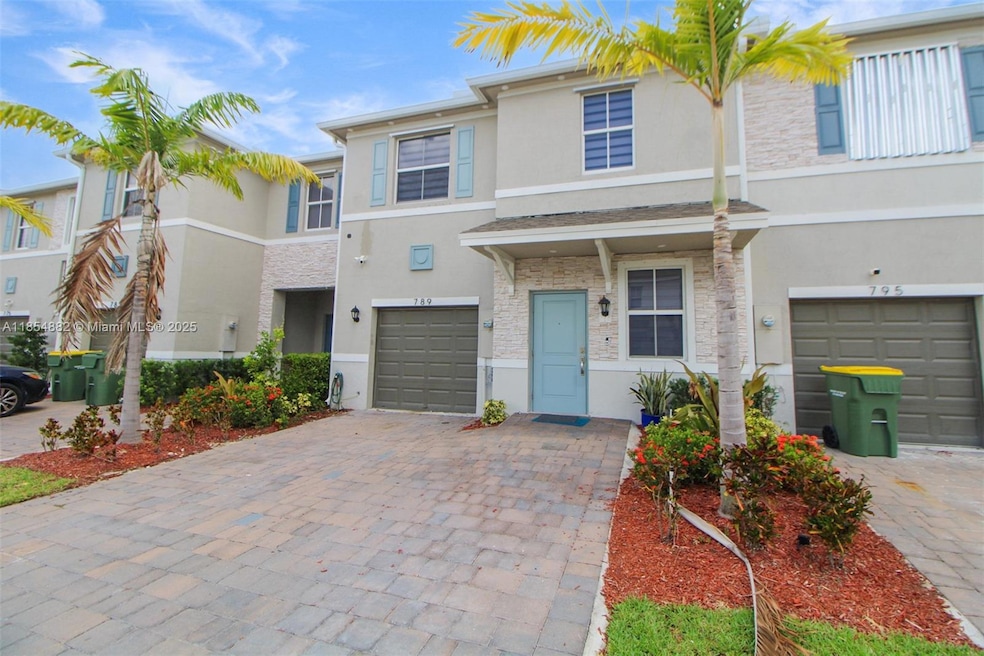
789 SE 16th Ct Florida City, FL 33034
Keys Gate NeighborhoodEstimated payment $3,731/month
Highlights
- New Construction
- Wood Flooring
- Attic
- Clubhouse
- Garden View
- Sun or Florida Room
About This Home
Better than new construction! Built in 2023 with high-quality Lennar workmanship, this fully remodeled 2-story townhome features 4 bedrooms, 2.5 bathrooms, and a 1-car garage. Enjoy a modern open layout with sleek tile flooring, a beautifully upgraded kitchen, and a spacious, permitted terrace—perfect for entertaining. A paved driveway adds curb appeal and convenience, while the Lennar Connected Home package brings smart-home features for modern living. With no rear neighbors, you’ll have added privacy and peace. This home is truly turn-key and move-in ready—perfect for first-time buyers seeking low maintenance and long-term value. Located in a quiet, desirable neighborhood with low HOA, just minutes from US-1 and the Florida Keys, and close to shopping, dining, and major highways.
Home Details
Home Type
- Single Family
Est. Annual Taxes
- $8,370
Year Built
- Built in 2022 | New Construction
Lot Details
- 2,163 Sq Ft Lot
- Southeast Facing Home
- Fenced
- Property is zoned 2800
HOA Fees
- $150 Monthly HOA Fees
Parking
- 1 Car Attached Garage
- Converted Garage
- Automatic Garage Door Opener
- Driveway
- Guest Parking
- Open Parking
Home Design
- Substantially Remodeled
- Barrel Roof Shape
- Tile Roof
- Concrete Block And Stucco Construction
Interior Spaces
- 1,826 Sq Ft Home
- 2-Story Property
- Ceiling Fan
- Florida or Dining Combination
- Sun or Florida Room
- Garden Views
- Complete Panel Shutters or Awnings
- Attic
Kitchen
- Breakfast Area or Nook
- Eat-In Kitchen
- Electric Range
- Microwave
- Dishwasher
- Disposal
Flooring
- Wood
- Tile
Bedrooms and Bathrooms
- 4 Bedrooms
- Primary Bedroom Upstairs
- Split Bedroom Floorplan
- Closet Cabinetry
- Shower Only
Laundry
- Dryer
- Washer
Outdoor Features
- Patio
- Outdoor Grill
Schools
- Homestead Middle School
- Homestead High School
Utilities
- Cooling Available
- Central Heating
- Electric Water Heater
Listing and Financial Details
- Assessor Parcel Number 10-79-19-028-0090
Community Details
Overview
- Cedar At Keys Gate,Marbella Subdivision
- Mandatory home owners association
- Maintained Community
Amenities
- Clubhouse
Recreation
- Community Pool
Map
Home Values in the Area
Average Home Value in this Area
Tax History
| Year | Tax Paid | Tax Assessment Tax Assessment Total Assessment is a certain percentage of the fair market value that is determined by local assessors to be the total taxable value of land and additions on the property. | Land | Improvement |
|---|---|---|---|---|
| 2025 | $8,370 | $389,500 | -- | -- |
| 2024 | $8,676 | $410,000 | -- | -- |
| 2023 | $8,676 | $380,000 | $0 | $0 |
| 2022 | $283 | $13,239 | $0 | $0 |
| 2021 | $291 | $13,239 | $0 | $0 |
| 2020 | $293 | $13,239 | $0 | $0 |
| 2019 | $294 | $13,239 | $0 | $0 |
| 2018 | $288 | $13,239 | $0 | $0 |
| 2017 | $292 | $13,239 | $0 | $0 |
Property History
| Date | Event | Price | Change | Sq Ft Price |
|---|---|---|---|---|
| 08/07/2025 08/07/25 | For Sale | $530,000 | -- | $290 / Sq Ft |
Purchase History
| Date | Type | Sale Price | Title Company |
|---|---|---|---|
| Special Warranty Deed | $490,000 | Dhi Title Florida |
Mortgage History
| Date | Status | Loan Amount | Loan Type |
|---|---|---|---|
| Open | $476,210 | FHA |
Similar Homes in the area
Source: MIAMI REALTORS® MLS
MLS Number: A11854882
APN: 10-7919-028-0090
- 1672 SE 8th Ave
- 1676 SE 8th Ave
- 1677 SE 8th Ave
- 809 SE 16th Ct
- 752 SE 17th St
- 748 SE 17th St
- 829 SE 17th St Unit 1
- 826 SE 17th St Unit 826
- 837 SE 16th Ct
- 838 SE 17th St
- 572 NE 6th Place
- 1754 SE 8th Terrace Unit 1754
- 1769 SE 7th Terrace
- 654 NE 5th Way
- 693 SE 14 Ct
- 644 SE 14 Ct
- Carnation Plan at Terra Sol
- Iris Plan at Terra Sol
- Poppy Plan at Terra Sol
- Water Lilly Plan at Terra Sol
- 1672 SE 8th Ave
- 752 SE 17th St
- 1451 SE 7th Terrace Unit 1451
- 826 SE 17th St
- 725 SE 13 St Cir
- 848 SE 17th St
- 1756 SE 7th Terrace
- 734 SE 14th St
- 1475 SE 7th Terrace
- 1759 SE 8th Terrace
- 507 NE 6th Ct
- 682 SE 14th St Unit 682
- 676 SE 14th St Unit 676
- 501 NE 6th Ct
- 1790 SE 7th Terrace Unit 1790
- 687 SE 14th St Unit 687
- 639 SE 14th Ct
- 633 SE 14th Ct
- 640 SE 14th St
- 1303 S Liberty Ave Unit 1303K






