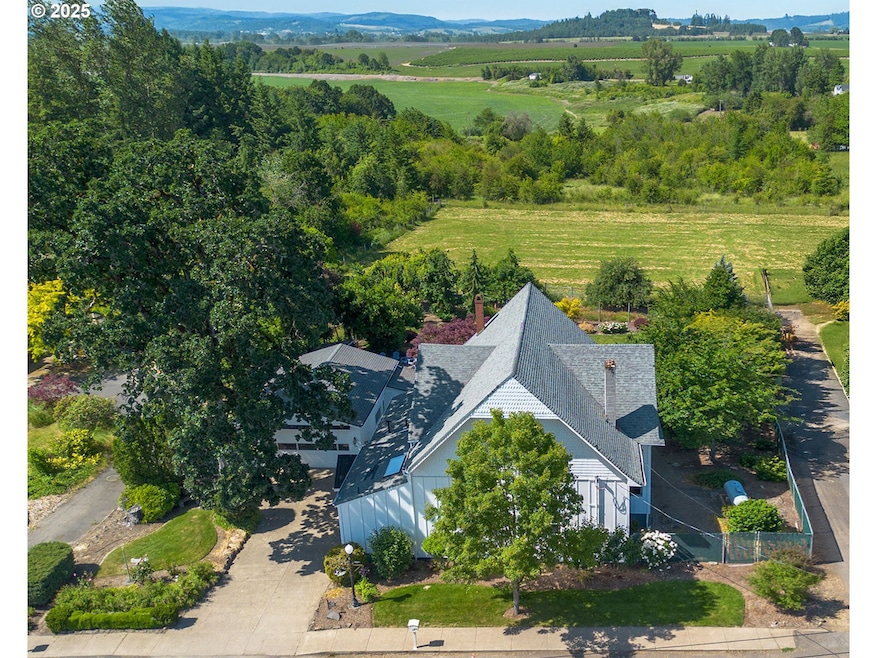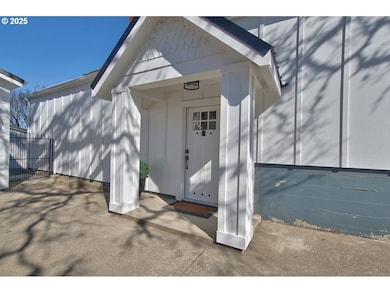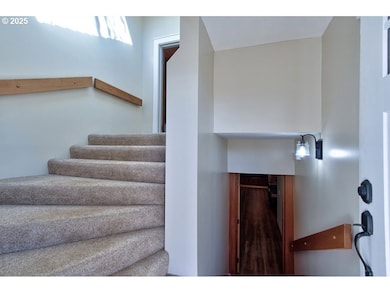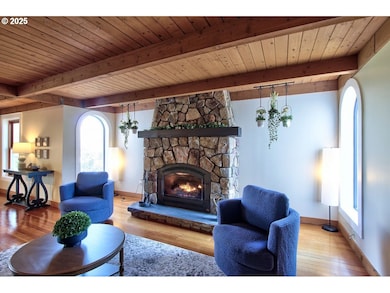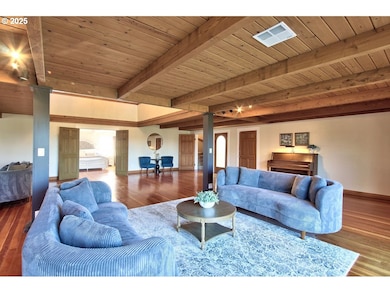789 W Main St Carlton, OR 97111
Estimated payment $9,391/month
Highlights
- Spa
- Custom Home
- Seasonal View
- RV Access or Parking
- Deck
- Orchard
About This Home
The sellers will buy down your rate. When calculating the years of your loan, do the math a rate buy down is better than a price drop! See the abundant amount of updates, Fall in Love, and make this home yours! Step inside this beautifully remodeled Carlton home and discover the perfect blend of character and modern convenience. Completely refreshed in 2024–2025, the property shines with a full gourmet kitchen remodel, all-new designer bathrooms, brand-new spa-style hot tub, new siding, and a modern furnace. Every system has been thoughtfully updated, so you can move right in and enjoy worry-free living.The layout offers comfortable living and entertaining spaces, with an easy flow that makes the home feel welcome the moment you arrive. Natural light pours in, highlighting the craftsmanship and care that went into every detail of the remodel.Outside, the brand-new siding enhances the home’s curb appeal, while the private yard and spa provide the perfect spot to relax after a day exploring wine country. Or throw a party in your expansive backyard fully equipped with an outdoor bar plus continued professional landscaping.Located in the heart of Carlton, you are just a short stroll to restaurants, cafés, wine tasting rooms, a distillery, and artisan shops. This home gives you the rare opportunity to live in one of Oregon’s most charming small towns—without the to-do list of updates.All the work has been done. All that is left is for you to make it yours.
Listing Agent
Inhabit Real Estate Brokerage Email: info@inhabitre.com License #200606315 Listed on: 06/03/2025
Home Details
Home Type
- Single Family
Est. Annual Taxes
- $6,537
Year Built
- Built in 1902 | Remodeled
Lot Details
- 0.44 Acre Lot
- Level Lot
- Orchard
- Landscaped with Trees
- Private Yard
- Garden
- Property is zoned R1
Parking
- 4 Car Detached Garage
- Tandem Garage
- Driveway
- RV Access or Parking
Property Views
- Seasonal
- Valley
Home Design
- Custom Home
- Craftsman Architecture
- Slab Foundation
- Composition Roof
- Wood Siding
- Lap Siding
- Cement Siding
- Concrete Perimeter Foundation
Interior Spaces
- 5,637 Sq Ft Home
- 3-Story Property
- Furnished
- Wainscoting
- High Ceiling
- Ceiling Fan
- 2 Fireplaces
- Wood Burning Fireplace
- Self Contained Fireplace Unit Or Insert
- Electric Fireplace
- Double Pane Windows
- Family Room
- Living Room
- Dining Room
Kitchen
- Built-In Oven
- Free-Standing Gas Range
- Stove
- Down Draft Cooktop
- Range Hood
- Microwave
- Dishwasher
- Wine Cooler
- Stainless Steel Appliances
- Kitchen Island
- Granite Countertops
- Tile Countertops
Flooring
- Wood
- Wall to Wall Carpet
- Tile
Bedrooms and Bathrooms
- 5 Bedrooms
- Hydromassage or Jetted Bathtub
Laundry
- Laundry Room
- Washer and Dryer
Finished Basement
- Basement Fills Entire Space Under The House
- Natural lighting in basement
Outdoor Features
- Spa
- Deck
- Covered Patio or Porch
- Fire Pit
Schools
- Yamhill-Carlton Elementary And Middle School
- Yamhill-Carlton High School
Farming
- Pasture
Utilities
- Mini Split Air Conditioners
- Heating System Uses Propane
- Heat Pump System
- Mini Split Heat Pump
- Electric Water Heater
- High Speed Internet
Community Details
- No Home Owners Association
- Wine Country Subdivision
Listing and Financial Details
- Assessor Parcel Number 96158
Map
Home Values in the Area
Average Home Value in this Area
Tax History
| Year | Tax Paid | Tax Assessment Tax Assessment Total Assessment is a certain percentage of the fair market value that is determined by local assessors to be the total taxable value of land and additions on the property. | Land | Improvement |
|---|---|---|---|---|
| 2024 | $6,537 | $401,274 | -- | -- |
| 2023 | $6,393 | $389,586 | $0 | $0 |
| 2022 | $6,234 | $378,239 | $0 | $0 |
| 2021 | $6,057 | $367,222 | $0 | $0 |
| 2020 | $6,243 | $356,526 | $0 | $0 |
| 2019 | $6,070 | $346,142 | $0 | $0 |
| 2018 | $5,956 | $336,060 | $0 | $0 |
| 2017 | $5,817 | $326,272 | $0 | $0 |
| 2016 | $5,651 | $316,769 | $0 | $0 |
| 2015 | $5,068 | $307,544 | $0 | $0 |
| 2014 | $4,807 | $298,588 | $0 | $0 |
Property History
| Date | Event | Price | List to Sale | Price per Sq Ft | Prior Sale |
|---|---|---|---|---|---|
| 06/03/2025 06/03/25 | For Sale | $1,690,000 | +133.1% | $300 / Sq Ft | |
| 08/08/2024 08/08/24 | Sold | $725,000 | 0.0% | $129 / Sq Ft | View Prior Sale |
| 08/08/2024 08/08/24 | Sold | $725,000 | -9.4% | $130 / Sq Ft | View Prior Sale |
| 07/14/2024 07/14/24 | Pending | -- | -- | -- | |
| 07/14/2024 07/14/24 | Pending | -- | -- | -- | |
| 06/11/2024 06/11/24 | For Sale | $799,900 | 0.0% | $144 / Sq Ft | |
| 06/11/2024 06/11/24 | Price Changed | $799,900 | +10.3% | $142 / Sq Ft | |
| 05/20/2024 05/20/24 | Off Market | $725,000 | -- | -- | |
| 03/24/2024 03/24/24 | Price Changed | $999,900 | 0.0% | $177 / Sq Ft | |
| 03/24/2024 03/24/24 | Price Changed | $999,900 | -11.1% | $179 / Sq Ft | |
| 01/09/2024 01/09/24 | Price Changed | $1,125,000 | 0.0% | $202 / Sq Ft | |
| 01/01/2024 01/01/24 | For Sale | $1,125,000 | -13.1% | $200 / Sq Ft | |
| 11/04/2023 11/04/23 | Price Changed | $1,295,000 | -13.4% | $232 / Sq Ft | |
| 08/11/2023 08/11/23 | Price Changed | $1,495,000 | -21.1% | $268 / Sq Ft | |
| 06/19/2023 06/19/23 | For Sale | $1,895,000 | -- | $340 / Sq Ft |
Purchase History
| Date | Type | Sale Price | Title Company |
|---|---|---|---|
| Warranty Deed | $725,000 | Amerititle | |
| Interfamily Deed Transfer | -- | None Available |
Mortgage History
| Date | Status | Loan Amount | Loan Type |
|---|---|---|---|
| Closed | $684,600 | Construction |
Source: Regional Multiple Listing Service (RMLS)
MLS Number: 727111844
APN: 96158
- 648 W Main St
- Lot 1 Block 7 W Grant St
- Lot 3 Block 7 W Grant St
- Lot 4 Block 7 W Grant St
- Lot 2 Block 6 W Grant St
- Lot 4 Block 6 W Grant St
- Lot 2 Block 7 W Grant St
- Lot 3 Block 6 W Grant St
- Lot 1 Block 6 W Grant St
- 16 Lots J Wennerbergs Addition St
- 0 Lot 1 Block 6 Unit 702672292
- 0 Lot 5 Block 6 Unit 539147539
- 0 Lot 3 Block 6 Unit 269779573
- 0 Lot 6 Block 7 Unit 117038946
- 0 16 Lots J Wennerberg Unit 694116659
- 0 Lot 5 Block 7 Unit 518518534
- 0 Lot 3 Block 7 Unit 557701464
- 0 Lot 1 Block 7 Unit 531708602
- 0 Lot 4 Block 7 Unit 692577003
- 0 Lot 7 Block 6 Unit 497591829
- 2730 NE Doran Dr
- 2915 NE Hembree St
- 2965 NE Evans St
- 530-526 NE 26th Ct
- 219 12th St
- 2201 NE Lafayette Ave
- 735 NE Cowls St
- 1796 NW Wallace Rd Unit ID1271944P
- 333 NE Irvine St
- 230 & 282 Se Evans St
- 553-557 SW Cypress St
- 267 NE May Ln
- 2450 SE Stratus Ave
- 2850 SW 2nd St
- 1602 SE Essex St
- 995 Ferry St
- 1800 SW Old Sheridan Rd
- 206 Mill St
- 1910 SW Old Sheridan Rd
- 607 W 1st St
