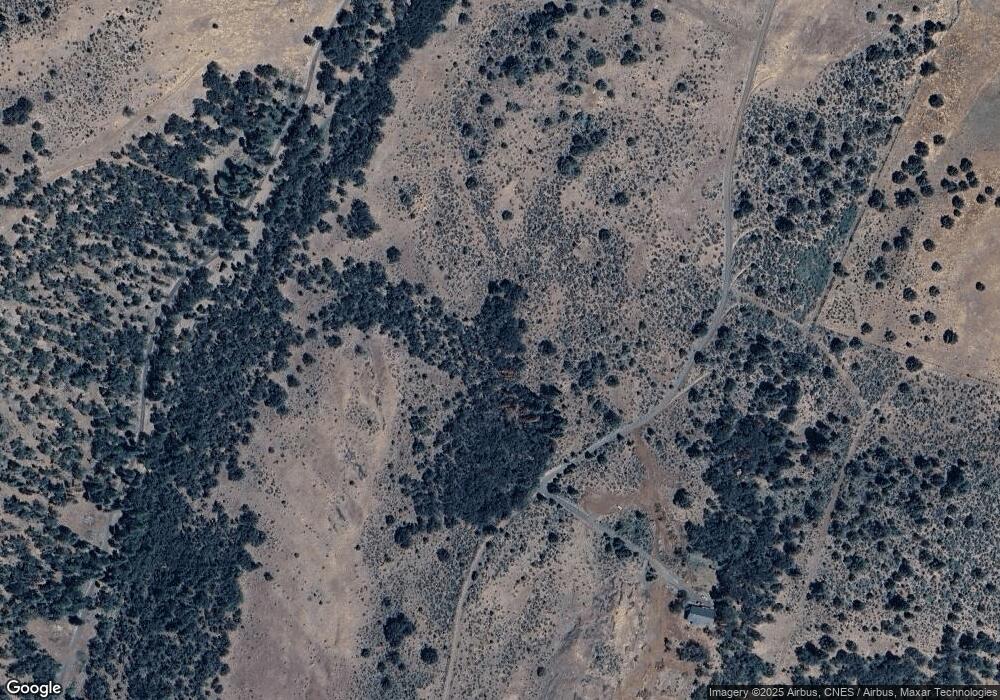78902 Walters Rd Maupin, OR 97037
Estimated Value: $624,000
3
Beds
2
Baths
3,769
Sq Ft
$166/Sq Ft
Est. Value
About This Home
This home is located at 78902 Walters Rd, Maupin, OR 97037 and is currently estimated at $624,000, approximately $165 per square foot. 78902 Walters Rd is a home located in Wasco County with nearby schools including South Wasco County Elementary School and South Wasco County High School.
Create a Home Valuation Report for This Property
The Home Valuation Report is an in-depth analysis detailing your home's value as well as a comparison with similar homes in the area
Home Values in the Area
Average Home Value in this Area
Tax History Compared to Growth
Tax History
| Year | Tax Paid | Tax Assessment Tax Assessment Total Assessment is a certain percentage of the fair market value that is determined by local assessors to be the total taxable value of land and additions on the property. | Land | Improvement |
|---|---|---|---|---|
| 2025 | $3,784 | $271,985 | -- | -- |
| 2024 | $3,784 | $264,209 | -- | -- |
| 2023 | $3,784 | $256,659 | $0 | $0 |
| 2022 | $3,784 | $9,511 | $0 | $0 |
| 2021 | $3,641 | $9,234 | $0 | $0 |
| 2020 | $3,397 | $8,965 | $0 | $0 |
| 2019 | $3,304 | $8,704 | $0 | $0 |
Source: Public Records
Map
Nearby Homes
- 54472 Smock Rd
- 55100 Smock Rd
- 0 Smock Rd Unit 24196001
- 56100 Smock Rd
- 345 Oak Park Dr
- 345 Oak Park Dr
- 80107 Pioneer St
- 57036 Wamic Market Rd
- 317 S Wayne R Rd
- 80106 Dodson Rd
- 18 S Appleman Rd
- 266 S Dea Rd
- 271 S Fairway A Rd
- 183 N Keg Rd
- 174 N Circle Dr
- 0 Unit 499242286
- 112 N Sentosa Lake Rd
- 0 George Jackson Rd Unit 22438833
- 0 Wamic Market Rd Unit 348742026
- 0 Wamic Market Rd Unit 20642448
