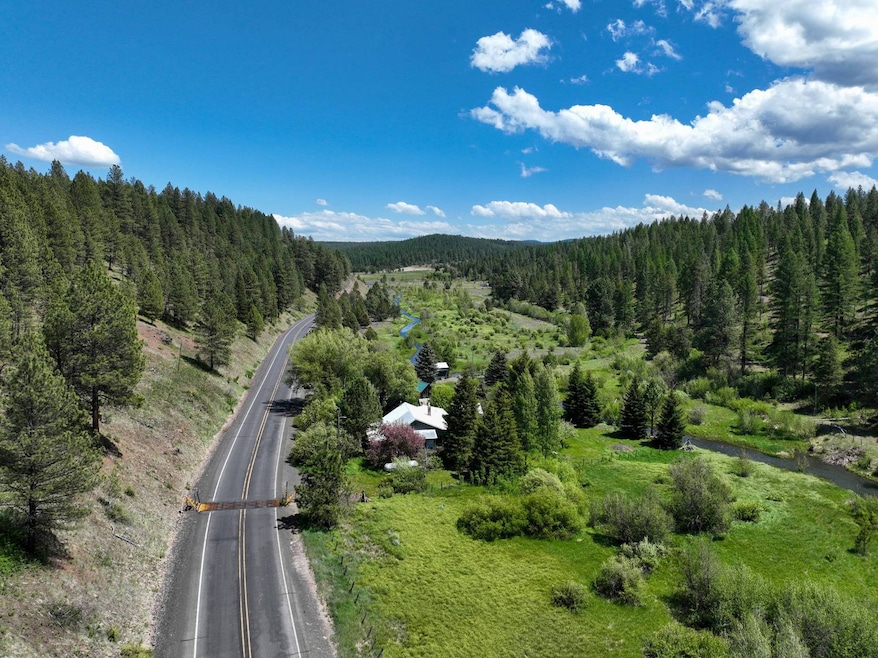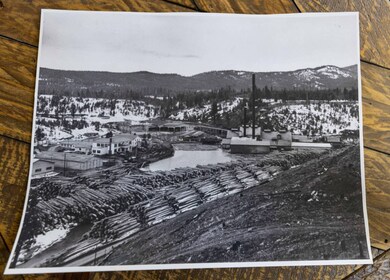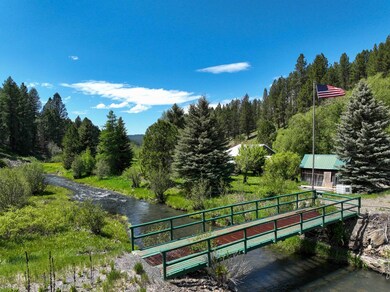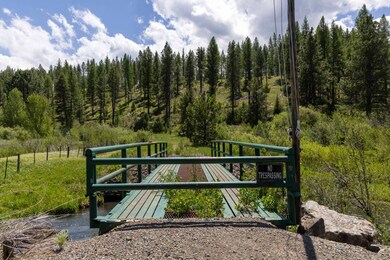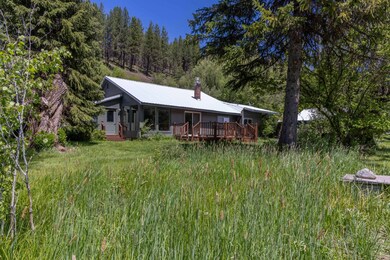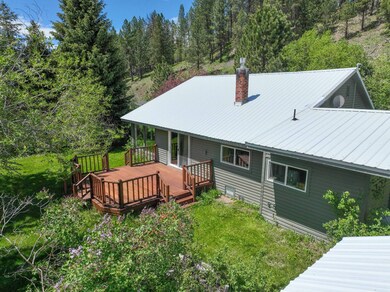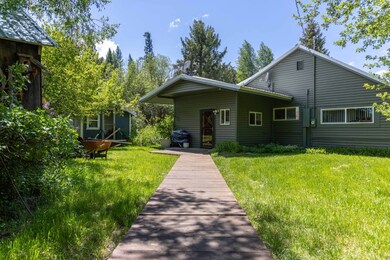Estimated payment $2,015/month
Highlights
- River View
- Mud Room
- Laundry Room
- 1 Fireplace
- Living Room
- Shed
About This Home
This Eastern Oregon homestead is one of a kind, sitting in the historic town of Bates, it offers land rich in history, rare opportunities, & endless outdoor recreation possibilities. Bates Homestead features deeded land with the Middle Fork of the John Day River running through it and highway frontage to the Middle Fork Road. Bording Bates State Park to the south and east with tribal land to the west, the land additionally has swift access to all sorts of public grounds with forest service access within minutes of any direction. With public land access & hundreds of thousands of miles of public, it creates opportunities to recreate all four seasons of year whether that is hiking, hunting, fishing, biking, skiing, or snowmobiling. The deeded land features an .86 acre lot with mature trees of pine, willows, firs, & more that provide a peaceful oasis. Featuring a range of outbuildings, the property includes an 1,152 sq ft home, large Old Hickory shed with pull through garage doors, three additional storage buildings, & an updated small studio that has been used for yoga in the past. With the land, location, & improvements, the property is a rare opportunity. The main house features a metal roof, vinyl windows and a blend of Hardie plank siding with vinyl siding. While entering the home you pass through a mud room with an enclosed pantry space, washer dryer hookups, water heater, & additional storage. The kitchen has a range of storage with overhead cabinets, ample counterspace, & a BI dishwasher. The family room & dining space can be found off the kitchen with a great deal of natural light coming from four large windows & a sliding glass door that takes you to the back patio. The space has carpet flooring & a ceiling fan with access to the three bedrooms & a centralized full bath setup. The bathroom has a bathtub insert with tiled walling, a vanity, & medicine cabinet for additional storage. The three bedrooms include carpet flooring & their own accent walls for characteristics, each room are good sized with one being slightly larger with a variety of closet space. The home is heated by a gas fireplace & electric heat. Two sliding glass doors take you outside to each of their own patio setups providing a great space to enjoy morning coffee. Around the home there are a range of outbuildings providing storage & additional space. A lean-to can be found off the north side of the home for enclosed storage while there are three additional sheds that have come off the original Bates Mill Site. A few steps away from the home is a detached single room getaway with exposed wooden beams, 7 windows for natural lighting, glass screen door, laminate flooring, & its own electric heat source. The room has been used as a yoga studio but could be utilized as an arts & crafts room or potentially a mother-in-law quarters for additional guests. The last outbuilding on the premises is a large Old Hickory Shed with garage doors on both sides & power tied in to store away any side by sides or toys needed. With endless opportunities for adventure in every direction, this unique property offers year-round recreational possibilities. Situated along the Old West Scenic Byway, it provides easy access to a 174-mile loop that showcases Eastern Oregon's rugged landscapes, rich history, and charming rural communities, known for biking or scenic drives. During the warm summer months, cool off by lounging along the Middle Fork of the John Day River, with additional opportunities to float the nearby North Fork. The area is a haven for outdoor enthusiasts, with hiking, horseback riding, and mountain biking trails nearby at Bates State Park or just a short drive away in the Strawberry Mountains, Blue Mountains, John Day Fossil Beds, and more.
Home Details
Home Type
- Single Family
Est. Annual Taxes
- $1,065
Lot Details
- 0.86 Acre Lot
Property Views
- River
- Scenic Vista
- Woods
- Mountain
Interior Spaces
- 1,152 Sq Ft Home
- 1 Fireplace
- Mud Room
- Living Room
Kitchen
- Oven
- Microwave
Bedrooms and Bathrooms
- 3 Bedrooms
- 1 Full Bathroom
Laundry
- Laundry Room
- Dryer
- Washer
Outdoor Features
- Shed
- Outbuilding
Utilities
- Heating System Uses Gas
- Septic Tank
Map
Tax History
| Year | Tax Paid | Tax Assessment Tax Assessment Total Assessment is a certain percentage of the fair market value that is determined by local assessors to be the total taxable value of land and additions on the property. | Land | Improvement |
|---|---|---|---|---|
| 2025 | $1,106 | $96,815 | $34,106 | $62,709 |
| 2024 | $1,065 | $93,996 | $33,114 | $60,882 |
| 2023 | $1,036 | $91,259 | $37,653 | $53,606 |
| 2022 | $1,007 | $88,601 | $36,559 | $52,042 |
| 2021 | $980 | $86,021 | $35,492 | $50,529 |
| 2020 | $1,052 | $83,516 | $34,462 | $49,054 |
| 2019 | $1,024 | $81,084 | $33,458 | $47,626 |
| 2018 | $8,773 | $78,723 | $32,484 | $46,239 |
| 2017 | $970 | $76,431 | $29,284 | $47,147 |
| 2016 | $945 | $74,205 | $28,429 | $45,776 |
| 2015 | $936 | $69,946 | $27,634 | $42,312 |
| 2014 | $936 | $69,946 | $27,634 | $42,312 |
| 2013 | $870 | $67,909 | $27,157 | $40,752 |
Property History
| Date | Event | Price | List to Sale | Price per Sq Ft |
|---|---|---|---|---|
| 01/12/2026 01/12/26 | For Sale | $375,000 | 0.0% | $326 / Sq Ft |
| 01/02/2026 01/02/26 | Off Market | $375,000 | -- | -- |
| 09/05/2025 09/05/25 | Price Changed | $375,000 | -1.3% | $326 / Sq Ft |
| 08/21/2025 08/21/25 | Price Changed | $380,000 | -1.3% | $330 / Sq Ft |
| 07/11/2025 07/11/25 | Price Changed | $385,000 | -7.2% | $334 / Sq Ft |
| 06/13/2025 06/13/25 | For Sale | $415,000 | -- | $360 / Sq Ft |
Purchase History
| Date | Type | Sale Price | Title Company |
|---|---|---|---|
| Quit Claim Deed | $30,000 | None Available |
Source: NY State MLS
MLS Number: 11520082
APN: 11S35602
- 0 0 Unit 612832691
- 147 Water Aly
- 142 Front St
- 226 Front St
- 931 S McHaley Ave
- 757 S Bridge St
- 138 W 12th St
- 32290 Rice Rd
- TBD Rattlesnake Ln
- 0 North
- 602 S Mill St
- 605 NW Sumpter Valley Hwy
- 379 Mill St
- 600 NW Cupid Ave
- 650 Sumpter Valley Hwy Unit 1803
- 129 E Austin St
- 0 Bourne Rd Unit 1802
- 0 Bourne Rd Unit 1801
- 0 Bourne Rd Unit 1800
- 178 Mill St
Ask me questions while you tour the home.
