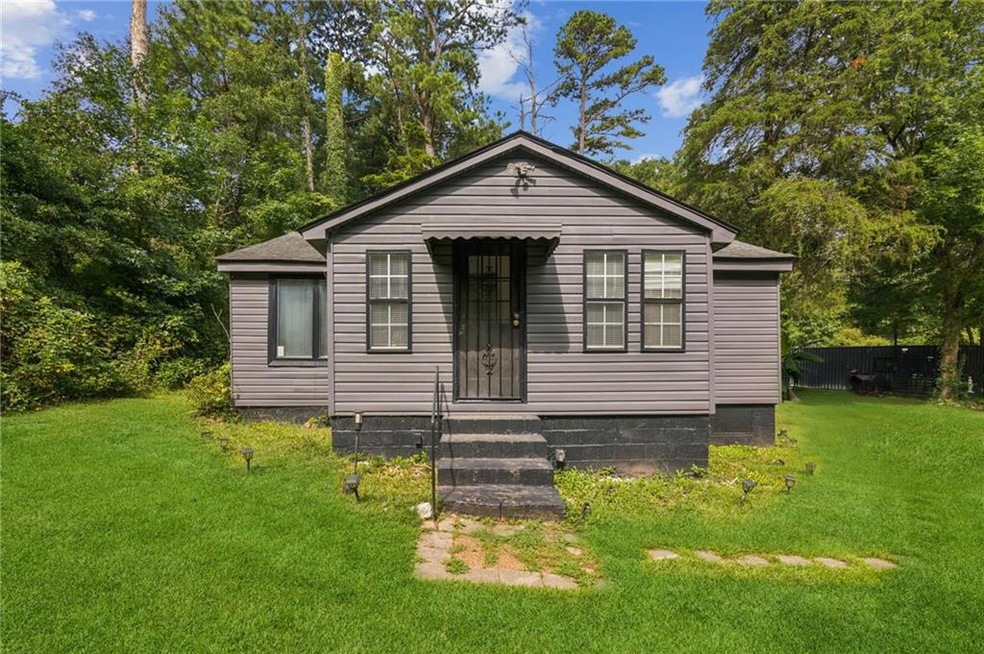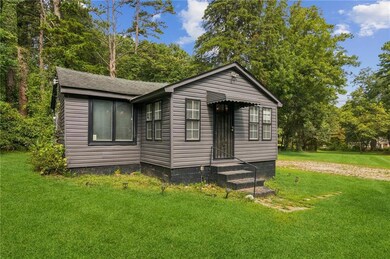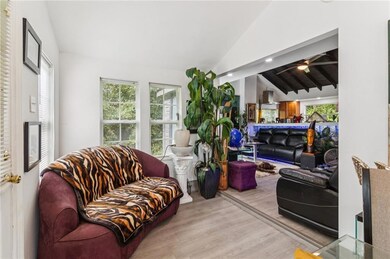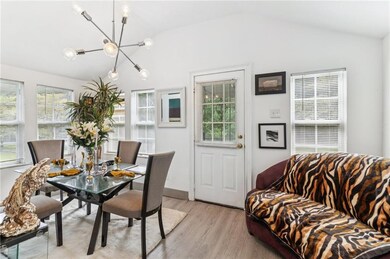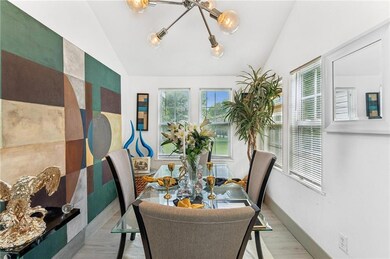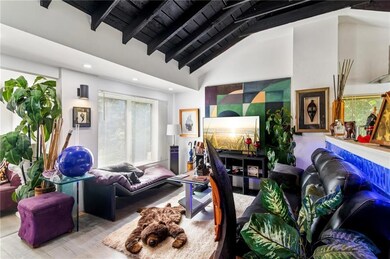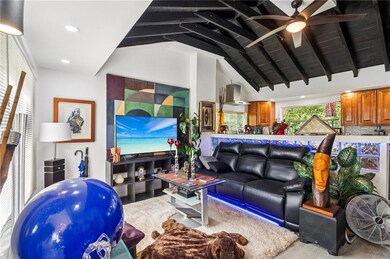7895 Hobgood Rd Fairburn, GA 30213
Estimated payment $1,611/month
Highlights
- Open-Concept Dining Room
- View of Trees or Woods
- Deck
- RV Access or Parking
- 1 Acre Lot
- Vaulted Ceiling
About This Home
Incredibly unique one bedroom bungalow with bonus shipping container living space, AND a two room underground bunker/fallout shelter! Don't let the unassuming facade fool you, this is a once in a lifetime opportunity to own a fully equipped one-acre property in Fairburn - perfect for those seeking disaster preparedness, off-grid potential, or a one-of-a-kind lifestyle retreat. Step inside where a completely renovated open floor plan greets you with a cozy separate dining/sunroom and central family room with vaulted ceiling, exposed beams, and glass wall with accent lighting. Charming kitchen open to the family room features rich wood cabinetry, stylish tile backsplash, and stainless steel appliances. The oversized primary suite offers new carpet and a custom ensuite bath with upgraded flooring. Outside, you will discover a bonus shipping container converted into the coolest "man cave" with kitchenette, and extra storage in the rear. Two-room underground bunker/fallout shelter has living and storage areas for the ultimate in long-term preparedness or creative use. Expansive back deck has tons of space to enjoy the great outdoors. Additional features include RV connections on site, detached deer stand storage shed, ample parking, and endless potential to expand. This distinctive property surrounded by mature dogwood trees combines comfort, self-sufficiency, and unlimited character. Property sold AS-IS.
Home Details
Home Type
- Single Family
Est. Annual Taxes
- $3
Year Built
- Built in 1930
Lot Details
- 1 Acre Lot
- Lot Dimensions are 201x205
- Fenced
- Back and Front Yard
Property Views
- Woods
- Rural
Home Design
- Cottage
- Bungalow
- Composition Roof
- Vinyl Siding
- HardiePlank Type
Interior Spaces
- 1-Story Property
- Beamed Ceilings
- Vaulted Ceiling
- Ceiling Fan
- Open-Concept Dining Room
- Sun or Florida Room
- Ceramic Tile Flooring
Kitchen
- Open to Family Room
- Eat-In Kitchen
- Breakfast Bar
- Electric Range
- Wood Stained Kitchen Cabinets
Bedrooms and Bathrooms
- Oversized primary bedroom
- 1 Primary Bedroom on Main
- 1 Full Bathroom
- Bathtub and Shower Combination in Primary Bathroom
Parking
- Driveway
- RV Access or Parking
Outdoor Features
- Deck
- Patio
Schools
- Palmetto Elementary School
- Bear Creek - Fulton Middle School
- Creekside High School
Utilities
- Central Air
- Heating Available
- Septic Tank
Community Details
- Laundry Facilities
Listing and Financial Details
- Assessor Parcel Number 07 300101230059
Map
Home Values in the Area
Average Home Value in this Area
Tax History
| Year | Tax Paid | Tax Assessment Tax Assessment Total Assessment is a certain percentage of the fair market value that is determined by local assessors to be the total taxable value of land and additions on the property. | Land | Improvement |
|---|---|---|---|---|
| 2025 | $3 | $38,960 | $17,160 | $21,800 |
| 2023 | $1,148 | $40,680 | $17,160 | $23,520 |
| 2022 | $170 | $24,760 | $14,200 | $10,560 |
| 2021 | $166 | $17,680 | $7,720 | $9,960 |
| 2020 | $165 | $13,520 | $6,360 | $7,160 |
| 2019 | $161 | $13,280 | $6,240 | $7,040 |
| 2018 | $199 | $13,000 | $6,120 | $6,880 |
| 2017 | $159 | $10,440 | $6,200 | $4,240 |
| 2016 | $159 | $10,440 | $6,200 | $4,240 |
| 2015 | $159 | $10,440 | $6,200 | $4,240 |
| 2014 | $141 | $9,440 | $5,600 | $3,840 |
Property History
| Date | Event | Price | List to Sale | Price per Sq Ft | Prior Sale |
|---|---|---|---|---|---|
| 08/08/2025 08/08/25 | For Sale | $305,000 | +174.2% | $477 / Sq Ft | |
| 04/13/2022 04/13/22 | Sold | $111,215 | 0.0% | $145 / Sq Ft | View Prior Sale |
| 04/13/2022 04/13/22 | Sold | $111,215 | -11.0% | $174 / Sq Ft | View Prior Sale |
| 04/01/2022 04/01/22 | Pending | -- | -- | -- | |
| 04/01/2022 04/01/22 | For Sale | $124,900 | 0.0% | $163 / Sq Ft | |
| 09/26/2021 09/26/21 | Pending | -- | -- | -- | |
| 09/16/2021 09/16/21 | For Sale | $124,900 | -- | $195 / Sq Ft |
Source: First Multiple Listing Service (FMLS)
MLS Number: 7627776
APN: 07-3001-0123-005-9
- 0 Tatum Rd Unit 7650441
- 0 Tatum Rd Unit 10606277
- 7310 Hobgood Rd
- 10904 Serenbe Ln
- 8555 Wilkerson Mill Rd
- 7275 Bishop Rd
- 511 Princeton Dr
- 534 Magnolia Cir
- 810 Grande Bishop Dr Unit 58
- 802 Grande Bishop Dr Unit 60
- 795 Grande Bishop Dr Unit 28
- 807 Grande Bishop Dr Unit 25
- 794 Grande Bishop Dr Unit 62
- 803 Grande Bishop Dr Unit 26
- 782 Grande Bishop Dr Unit 65
- 787 Grande Bishop Dr Unit 30
- Ramsey II 3-M Plan at Bishop Meadows
- The Florence I 3-ME Plan at Bishop Meadows
- The Sarabell 3-M Plan at Bishop Meadows
- The Florence II 3-ME Plan at Bishop Meadows
- 541 Magnolia Cir
- 310 Pecan Wood Cir
- 7030 Mahogany Dr
- 200 Teak Ln
- 536 Magnolia Cir
- 9100 Cascade Palmetto Hwy
- 490 Cherry Branch Ln
- 509 Magnolia Cir
- 498 Pecan Wood Cir
- 520 Palm Springs Cir
- 6900 Newcastle Ct
- 24 Black Diamond Dr
- 75 Black Diamond Dr
- 531 Locke St Unit A
- 377 Champions Dr
- 7579 Brazos Trail
- 520 Honeysuckle Ln
- 600-607 Little Bear Dr
- 7305 Village Center Blvd
- 501 Summer Brooke Ln
