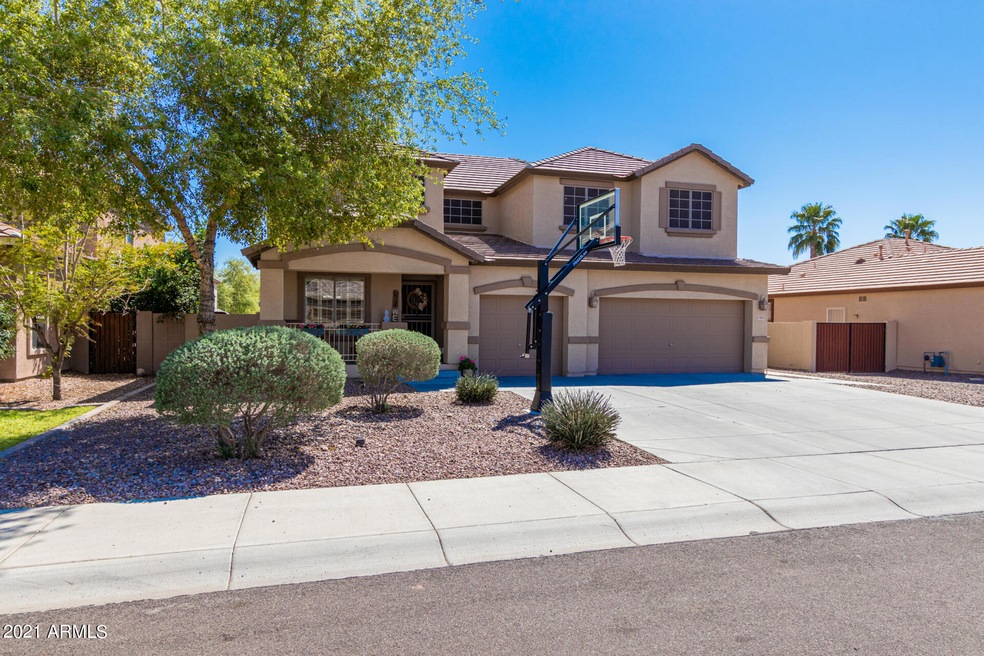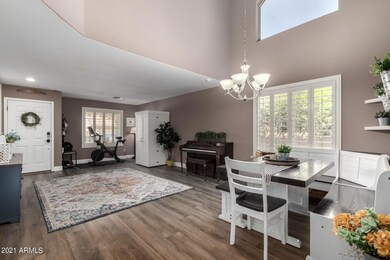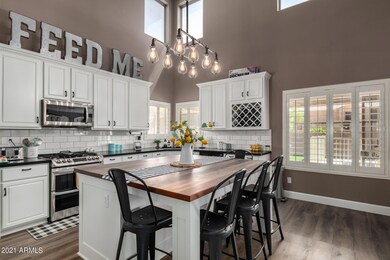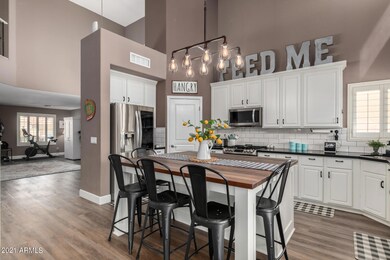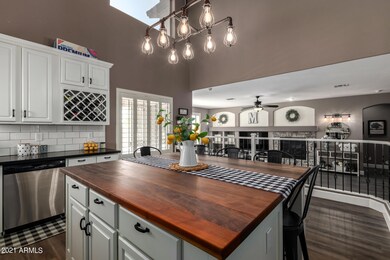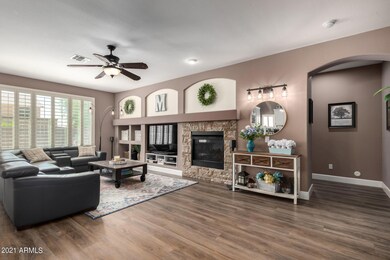
7895 W Melinda Ln Peoria, AZ 85382
Highlights
- Play Pool
- Contemporary Architecture
- Wood Flooring
- Sunrise Mountain High School Rated A-
- Vaulted Ceiling
- 1 Fireplace
About This Home
As of May 2025GORGEOUS! Upgraded home in highly desirable Fletcher Farms! Very rare to see homes come available in this neighborhood. Home features five bedrooms, upgraded kitchen with upgraded appliances and oversized walnut butcher block island, upgraded newer flooring, AMAZING large newer Pebble Tec pool with waterfall, slide, and grotto. Wood shutters throughout and fully landscaped front and back. Whole house water filtration system. New water heater. Everything is in immaculate condition! Come see this AMAZING home in Fletcher Farms!
Home Details
Home Type
- Single Family
Est. Annual Taxes
- $2,457
Year Built
- Built in 2006
Lot Details
- 7,556 Sq Ft Lot
- Desert faces the front of the property
- Block Wall Fence
- Artificial Turf
- Sprinklers on Timer
HOA Fees
- $87 Monthly HOA Fees
Parking
- 3 Car Garage
- Garage Door Opener
Home Design
- Contemporary Architecture
- Wood Frame Construction
- Tile Roof
- Stucco
Interior Spaces
- 2,925 Sq Ft Home
- 2-Story Property
- Vaulted Ceiling
- Ceiling Fan
- 1 Fireplace
- Double Pane Windows
Kitchen
- Eat-In Kitchen
- Breakfast Bar
- Electric Cooktop
- Built-In Microwave
Flooring
- Wood
- Carpet
- Tile
Bedrooms and Bathrooms
- 5 Bedrooms
- Primary Bathroom is a Full Bathroom
- 3 Bathrooms
- Dual Vanity Sinks in Primary Bathroom
- Bathtub With Separate Shower Stall
Pool
- Play Pool
Schools
- Frontier Elementary School
- Sunrise Mountain High School
Utilities
- Central Air
- Heating System Uses Natural Gas
- High Speed Internet
- Cable TV Available
Community Details
- Association fees include ground maintenance
- Fletcher Farms Association, Phone Number (623) 825-7777
- Built by Richmond American
- Fletcher Farms Subdivision
Listing and Financial Details
- Tax Lot 54
- Assessor Parcel Number 200-19-089
Ownership History
Purchase Details
Home Financials for this Owner
Home Financials are based on the most recent Mortgage that was taken out on this home.Purchase Details
Purchase Details
Home Financials for this Owner
Home Financials are based on the most recent Mortgage that was taken out on this home.Purchase Details
Purchase Details
Purchase Details
Home Financials for this Owner
Home Financials are based on the most recent Mortgage that was taken out on this home.Purchase Details
Home Financials for this Owner
Home Financials are based on the most recent Mortgage that was taken out on this home.Purchase Details
Purchase Details
Home Financials for this Owner
Home Financials are based on the most recent Mortgage that was taken out on this home.Purchase Details
Home Financials for this Owner
Home Financials are based on the most recent Mortgage that was taken out on this home.Similar Homes in Peoria, AZ
Home Values in the Area
Average Home Value in this Area
Purchase History
| Date | Type | Sale Price | Title Company |
|---|---|---|---|
| Warranty Deed | $625,000 | Clear Title Agency Of Arizona | |
| Special Warranty Deed | -- | Trajan Estate Law Firm | |
| Warranty Deed | $613,500 | First Arizona Title Agency | |
| Interfamily Deed Transfer | -- | None Available | |
| Warranty Deed | $260,525 | Driggs Title Agency Inc | |
| Warranty Deed | $350,000 | First Arizona Title Agency L | |
| Warranty Deed | $318,000 | First American Title Ins Co | |
| Special Warranty Deed | -- | None Available | |
| Warranty Deed | $222,000 | Security Title Agency | |
| Special Warranty Deed | $381,340 | Fidelity National Title |
Mortgage History
| Date | Status | Loan Amount | Loan Type |
|---|---|---|---|
| Open | $325,000 | New Conventional | |
| Previous Owner | $262,500 | New Conventional | |
| Previous Owner | $311,889 | FHA | |
| Previous Owner | $312,240 | FHA | |
| Previous Owner | $212,164 | FHA | |
| Previous Owner | $216,372 | FHA | |
| Previous Owner | $305,070 | Negative Amortization | |
| Previous Owner | $38,130 | Stand Alone Second |
Property History
| Date | Event | Price | Change | Sq Ft Price |
|---|---|---|---|---|
| 05/30/2025 05/30/25 | Sold | $625,000 | -3.8% | $214 / Sq Ft |
| 05/12/2025 05/12/25 | Pending | -- | -- | -- |
| 05/06/2025 05/06/25 | Price Changed | $650,000 | -3.7% | $222 / Sq Ft |
| 04/27/2025 04/27/25 | Price Changed | $675,000 | -3.4% | $231 / Sq Ft |
| 04/06/2025 04/06/25 | For Sale | $699,000 | +13.9% | $239 / Sq Ft |
| 05/18/2021 05/18/21 | Sold | $613,500 | +11.7% | $210 / Sq Ft |
| 04/03/2021 04/03/21 | Pending | -- | -- | -- |
| 04/01/2021 04/01/21 | For Sale | $549,000 | +56.9% | $188 / Sq Ft |
| 10/26/2017 10/26/17 | Sold | $350,000 | -1.4% | $120 / Sq Ft |
| 08/31/2017 08/31/17 | For Sale | $355,000 | +11.6% | $121 / Sq Ft |
| 01/09/2014 01/09/14 | Sold | $318,000 | -2.0% | $109 / Sq Ft |
| 11/18/2013 11/18/13 | Pending | -- | -- | -- |
| 11/16/2013 11/16/13 | Price Changed | $324,500 | -0.2% | $111 / Sq Ft |
| 10/15/2013 10/15/13 | For Sale | $325,000 | -- | $111 / Sq Ft |
Tax History Compared to Growth
Tax History
| Year | Tax Paid | Tax Assessment Tax Assessment Total Assessment is a certain percentage of the fair market value that is determined by local assessors to be the total taxable value of land and additions on the property. | Land | Improvement |
|---|---|---|---|---|
| 2025 | $2,301 | $29,632 | -- | -- |
| 2024 | $2,326 | $28,221 | -- | -- |
| 2023 | $2,326 | $40,270 | $5,020 | $35,250 |
| 2022 | $2,277 | $32,220 | $4,020 | $28,200 |
| 2021 | $2,433 | $30,010 | $3,740 | $26,270 |
| 2020 | $2,457 | $28,980 | $3,610 | $25,370 |
| 2019 | $2,380 | $25,500 | $3,180 | $22,320 |
| 2018 | $2,280 | $24,920 | $3,110 | $21,810 |
| 2017 | $2,284 | $23,500 | $2,930 | $20,570 |
| 2016 | $2,213 | $20,900 | $2,600 | $18,300 |
| 2015 | $2,175 | $19,550 | $2,440 | $17,110 |
Agents Affiliated with this Home
-
Larissa Wagner

Seller's Agent in 2025
Larissa Wagner
DeLex Realty
(702) 375-8782
2 in this area
37 Total Sales
-
David Kinnaman

Seller's Agent in 2021
David Kinnaman
HomeSmart
(623) 486-5700
8 in this area
50 Total Sales
-
Scott Roes
S
Buyer's Agent in 2021
Scott Roes
Realty One Group
(602) 696-4570
1 in this area
6 Total Sales
-
G
Seller's Agent in 2017
George Laughton
My Home Group
-
Tiffany Gobster

Seller Co-Listing Agent in 2017
Tiffany Gobster
My Home Group
(623) 692-4820
110 in this area
659 Total Sales
-
O
Seller's Agent in 2014
Ofelia Smith
Realty Executives
Map
Source: Arizona Regional Multiple Listing Service (ARMLS)
MLS Number: 6215151
APN: 200-19-089
- 21527 N 78th Ln
- 8009 W Salter Dr
- 8010 W Adam Ave
- 7773 W Adam Ave
- 8115 W Alex Ave
- 7921 W Frank Ave
- 21181 N 80th Ln
- 22123 N 79th Dr
- 7587 W Quail Ave
- 21141 N 79th Ave
- 7590 W Firebird Dr
- 7670 W Sands Dr
- 8245 W Alex Ave
- 8250 W Alex Ave
- 22321 N 79th Dr
- 8068 W Carlota Ln
- 22342 N 79th Dr
- 20985 N 81st Dr
- 8202 W Carlota Ln
- 22241 N 76th Dr
