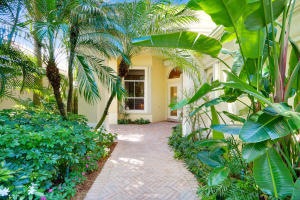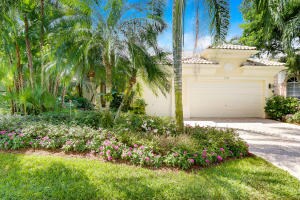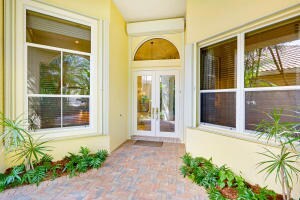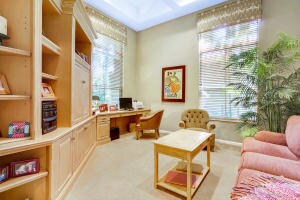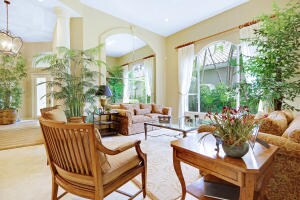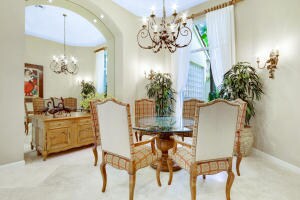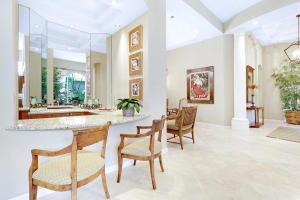
7896 L Aquila Way Delray Beach, FL 33446
Addison Reserve NeighborhoodHighlights
- Golf Course Community
- Fitness Center
- Gunite Pool
- Spanish River Community High School Rated A+
- Gated with Attendant
- Golf Course View
About This Home
As of December 2017Immaculately maintained and cared for home in ''move-in'' condition! This rarely available Cortina model has 3 BR, 3 1/2 bath plus a custom office with 3,359 sq. ft. under air. Home features neutral colored walls, 24X24 saturnia tile on the diagonal, wet bar, separate formal living and dining room with large kitchen that opens to a comfortable and inviting family room. Kitchen has 42'' cabinets, breakfast bar and beautiful granite countertops. Spacious master bedroom features sitting area with separate his/her fitted closets. Master bath includes separate Jacuzzi tub and shower, bidet, double sinks, and dressing vanity. Newer A/Cs, appliances, and hot water heater. New diamond brite pool surface (4/2016). Accordion shutters throughout. Must see to appreciate this fine home.
Last Agent to Sell the Property
Richard Rushton
Addison Reserve Realty, LLC License #3312880 Listed on: 04/27/2016
Co-Listed By
Millie Rushton
Signature Int'l Premier Properties License #3213195
Last Buyer's Agent
Millie Rushton
Signature Int'l Premier Properties License #3213195
Home Details
Home Type
- Single Family
Est. Annual Taxes
- $9,698
Year Built
- Built in 1998
Lot Details
- Fenced
- Sprinkler System
- Property is zoned RTS
HOA Fees
- $837 Monthly HOA Fees
Parking
- 2 Car Attached Garage
- Garage Door Opener
- Driveway
Property Views
- Golf Course
- Pool
Home Design
- Mediterranean Architecture
- Spanish Tile Roof
- Tile Roof
Interior Spaces
- 3,359 Sq Ft Home
- 1-Story Property
- Wet Bar
- Custom Mirrors
- Central Vacuum
- Furnished or left unfurnished upon request
- High Ceiling
- Blinds
- Arched Windows
- Sliding Windows
- Family Room
- Formal Dining Room
- Den
Kitchen
- Breakfast Area or Nook
- Breakfast Bar
- Built-In Oven
- Electric Range
- Microwave
- Ice Maker
- Dishwasher
- Disposal
Flooring
- Carpet
- Marble
Bedrooms and Bathrooms
- 3 Bedrooms
- Split Bedroom Floorplan
- Walk-In Closet
Laundry
- Dryer
- Washer
- Laundry Tub
Home Security
- Home Security System
- Motion Detectors
- Fire and Smoke Detector
Pool
- Gunite Pool
- Pool Equipment or Cover
Outdoor Features
- Patio
Utilities
- Forced Air Zoned Heating and Cooling System
- Electric Water Heater
- Cable TV Available
Listing and Financial Details
- Assessor Parcel Number 00424628070020270
Community Details
Overview
- Association fees include management, common areas, cable TV, ground maintenance, security, trash
- Private Membership Available
- Addison Reserve / L Aquil Subdivision, Cortina Floorplan
Amenities
- Sauna
- Clubhouse
- Game Room
- Business Center
- Community Library
Recreation
- Golf Course Community
- Tennis Courts
- Community Basketball Court
- Fitness Center
- Community Pool
- Community Spa
- Putting Green
- Trails
Security
- Gated with Attendant
Ownership History
Purchase Details
Purchase Details
Purchase Details
Purchase Details
Home Financials for this Owner
Home Financials are based on the most recent Mortgage that was taken out on this home.Purchase Details
Home Financials for this Owner
Home Financials are based on the most recent Mortgage that was taken out on this home.Purchase Details
Home Financials for this Owner
Home Financials are based on the most recent Mortgage that was taken out on this home.Purchase Details
Home Financials for this Owner
Home Financials are based on the most recent Mortgage that was taken out on this home.Similar Homes in Delray Beach, FL
Home Values in the Area
Average Home Value in this Area
Purchase History
| Date | Type | Sale Price | Title Company |
|---|---|---|---|
| Personal Reps Deed | -- | -- | |
| Deed | -- | -- | |
| Interfamily Deed Transfer | -- | None Available | |
| Warranty Deed | $645,000 | Attorney | |
| Interfamily Deed Transfer | -- | Attorney | |
| Warranty Deed | $675,000 | Attorney | |
| Deed | $563,100 | -- |
Mortgage History
| Date | Status | Loan Amount | Loan Type |
|---|---|---|---|
| Previous Owner | -- | No Value Available | |
| Previous Owner | $400,000 | Balloon | |
| Previous Owner | $322,700 | Unknown | |
| Previous Owner | $300,700 | Unknown | |
| Previous Owner | $50,000 | Unknown | |
| Previous Owner | $400,000 | New Conventional |
Property History
| Date | Event | Price | Change | Sq Ft Price |
|---|---|---|---|---|
| 12/07/2017 12/07/17 | Sold | $645,000 | -7.2% | $192 / Sq Ft |
| 11/07/2017 11/07/17 | Pending | -- | -- | -- |
| 04/21/2017 04/21/17 | For Sale | $695,000 | +3.0% | $207 / Sq Ft |
| 11/17/2016 11/17/16 | Sold | $675,000 | -2.9% | $201 / Sq Ft |
| 10/18/2016 10/18/16 | Pending | -- | -- | -- |
| 04/27/2016 04/27/16 | For Sale | $695,000 | -- | $207 / Sq Ft |
Tax History Compared to Growth
Tax History
| Year | Tax Paid | Tax Assessment Tax Assessment Total Assessment is a certain percentage of the fair market value that is determined by local assessors to be the total taxable value of land and additions on the property. | Land | Improvement |
|---|---|---|---|---|
| 2024 | $14,532 | $661,675 | -- | -- |
| 2023 | $13,616 | $601,523 | $370,499 | $742,883 |
| 2022 | $10,814 | $546,839 | $0 | $0 |
| 2021 | $9,039 | $497,126 | $174,800 | $322,326 |
| 2020 | $8,434 | $458,350 | $0 | $458,350 |
| 2019 | $8,518 | $457,427 | $0 | $457,427 |
| 2018 | $9,298 | $517,388 | $0 | $517,388 |
| 2017 | $9,510 | $522,375 | $0 | $0 |
| 2016 | $9,735 | $521,136 | $0 | $0 |
| 2015 | $9,698 | $502,151 | $0 | $0 |
| 2014 | $9,723 | $494,099 | $0 | $0 |
Agents Affiliated with this Home
-
R
Seller's Agent in 2017
Richard Rushton
Addison Reserve Realty, LLC
-
M
Seller Co-Listing Agent in 2017
Millie Rushton
Signature Int'l Premier Properties
Map
Source: BeachesMLS
MLS Number: R10229835
APN: 00-42-46-28-07-002-0270
- 7919 L Aquila Way
- 7695 Villa D Este Way
- 16210 Rosecroft Terrace
- 16106 Rosecroft Terrace
- 7837 Villa D Este Way
- 16032 Lomond Hills Trail Unit 156
- 16032 Lomond Hills Trail Unit 173
- 8029 Valhalla Dr
- 8151 Lost Creek Ln
- 16414 Braeburn Ridge Trail
- 8199 Lost Creek Ln
- 8048 Valhalla Dr
- 7741 Montecito Place
- 7920 Palencia Way
- 16041 Loch Katrine Trail Unit 7504
- 15981 Loch Katrine Trail Unit 7203
- 16360 Braeburn Ridge Trail
- 15961 Loch Katrine Trail Unit 7103
- 8397 Hawks Gully Ave
- 16000 Loch Katrine Trail Unit 8002
