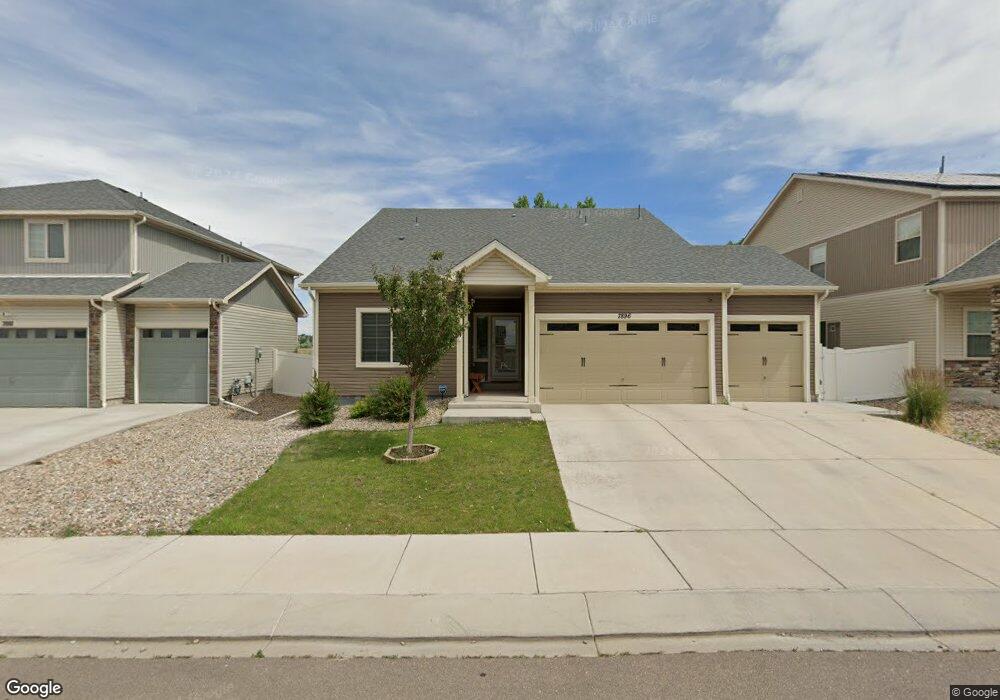7896 Luminary Ln Fountain, CO 80817
Central Fountain Valley NeighborhoodEstimated Value: $499,284 - $535,000
3
Beds
3
Baths
2,577
Sq Ft
$202/Sq Ft
Est. Value
About This Home
This home is located at 7896 Luminary Ln, Fountain, CO 80817 and is currently estimated at $520,071, approximately $201 per square foot. 7896 Luminary Ln is a home located in El Paso County with nearby schools including Eagleside Elementary School, Fountain Middle School, and Fountain-Fort Carson High School.
Ownership History
Date
Name
Owned For
Owner Type
Purchase Details
Closed on
Jan 1, 2022
Sold by
Mand Michael J
Bought by
Keesey Raymond K and Keesey Tanya
Current Estimated Value
Home Financials for this Owner
Home Financials are based on the most recent Mortgage that was taken out on this home.
Original Mortgage
$350,000
Outstanding Balance
$323,030
Interest Rate
3.22%
Mortgage Type
VA
Estimated Equity
$197,041
Purchase Details
Closed on
Jan 31, 2019
Sold by
Clayton Properties Group Ii Inc
Bought by
Mand Michael J and Mand Kerry D
Home Financials for this Owner
Home Financials are based on the most recent Mortgage that was taken out on this home.
Original Mortgage
$307,726
Interest Rate
4.6%
Mortgage Type
New Conventional
Create a Home Valuation Report for This Property
The Home Valuation Report is an in-depth analysis detailing your home's value as well as a comparison with similar homes in the area
Home Values in the Area
Average Home Value in this Area
Purchase History
| Date | Buyer | Sale Price | Title Company |
|---|---|---|---|
| Keesey Raymond K | $515,000 | None Listed On Document | |
| Mand Michael J | $384,658 | Assured Title Agency |
Source: Public Records
Mortgage History
| Date | Status | Borrower | Loan Amount |
|---|---|---|---|
| Open | Keesey Raymond K | $350,000 | |
| Previous Owner | Mand Michael J | $307,726 |
Source: Public Records
Tax History Compared to Growth
Tax History
| Year | Tax Paid | Tax Assessment Tax Assessment Total Assessment is a certain percentage of the fair market value that is determined by local assessors to be the total taxable value of land and additions on the property. | Land | Improvement |
|---|---|---|---|---|
| 2025 | $3,446 | $37,470 | -- | -- |
| 2024 | $3,271 | $35,690 | $4,340 | $31,350 |
| 2022 | $3,126 | $29,680 | $3,430 | $26,250 |
| 2021 | $3,043 | $30,530 | $3,530 | $27,000 |
| 2020 | $2,732 | $27,100 | $3,090 | $24,010 |
| 2019 | $2,704 | $27,100 | $3,090 | $24,010 |
| 2018 | $477 | $4,560 | $4,560 | $0 |
| 2017 | $474 | $4,560 | $4,560 | $0 |
| 2016 | $576 | $5,540 | $5,540 | $0 |
| 2015 | $577 | $6,130 | $6,130 | $0 |
| 2014 | $46 | $5,950 | $5,950 | $0 |
Source: Public Records
Map
Nearby Homes
- 7901 Whistlestop Ln
- 7890 Treehouse Terrace
- 7963 Bonfire Trail
- 7948 Enclave Ln
- 9444 Castle Oaks Dr
- 7934 Campground Dr
- 9160 Link Rd
- 9223 Waters Edge Dr
- 7455 Willowdale Dr
- 8045 Firecracker Trail
- 7452 Wind Haven Trail
- 7431 Willow Pines Place
- 7860 Lantern Ln
- 830 Winebrook Way
- 8170 Watchmen Rd
- 7420 Wind Haven Trail
- 9673 Pinpoint Dr
- 7370 Tributary Ct
- 7544 Lake Ave
- 7327 Willow Pines Place
- 7888 Luminary Ln
- 7904 Luminary Ln
- 7880 Luminary Ln
- 7912 Luminary Ln
- 7889 Lumiary Ln
- 7897 Luminary Ln
- 7905 Luminary Ln
- 7881 Luminary Ln
- 7920 Luminary Ln
- 7913 Luminary Ln
- 7928 Luminary Ln
- 7921 Luminary Ln
- 7864 Luminary Ln
- 7910 Whistlestop Ln
- 7902 Whistlestop Ln
- 7918 Whistlestop Ln
- 7926 Whistlestop Ln
- 7865 Luminary Ln
- 7936 Luminary Ln
- 7856 Luminary Ln
