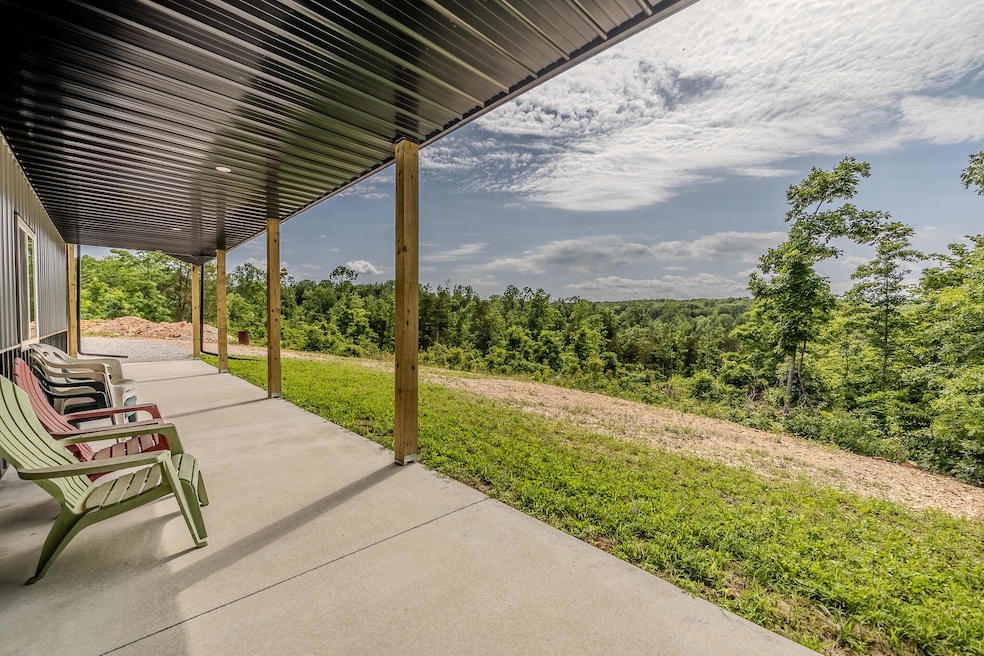
$289,900
- 3 Beds
- 2 Baths
- 2,330 Sq Ft
- 4550 Missouri 38
- Hartville, MO
Homesteaders paradise .18 +/- acre River bottom Farm with a 3 bed 2 bath home. Recently remodeled. New deck , new paint, new siding, new trim, new roof on the horse barn. Fruit trees and a garden spot. Several water hydrants. Not far from town. Great river bottom farm for a truck patch.
Andrew Batdorf Sho-Me Real Estate






