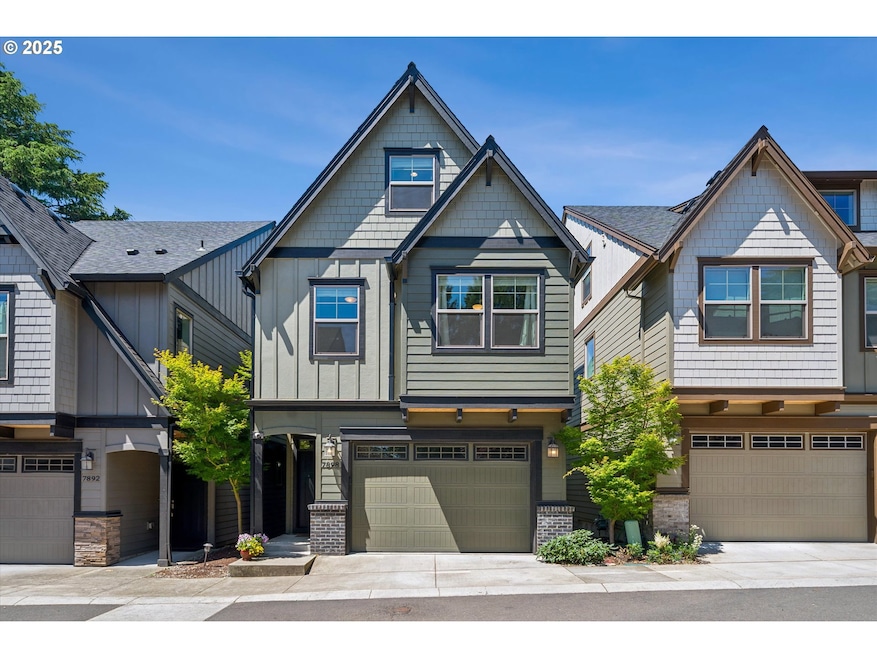
$639,000
- 3 Beds
- 2.5 Baths
- 2,156 Sq Ft
- 790 SE Webber St
- Unit 401
- Portland, OR
Sleek. Swank. Seriously Cool.Slip into something a little more Mid-Century Modern with this original one-level stunner in the Quayside gated condo community—where the vibe is timeless and the living is easy. This detached pad is tucked just off the river, right next to the ultra-swank Waverley Country Club golf course, in the ever-charming Sellwood neighborhood.Inside, it's all about clean lines,
Tedi McKnight-Heikes Engel & Volkers West Portland






