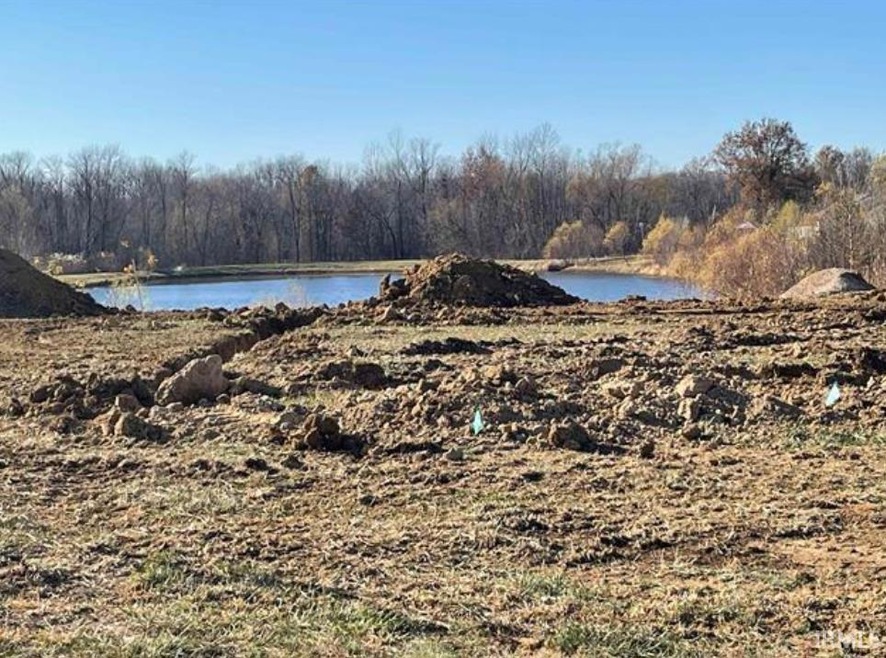
7899 Teal Ct Chandler, IN 47610
Highlights
- Lake Front
- Primary Bedroom Suite
- Lake, Pond or Stream
- Castle North Middle School Rated A-
- Open Floorplan
- Backs to Open Ground
About This Home
As of June 2025You will love this beautiful brand new home in Mallard Lake Subdivision. This home offers an open floor plan with vaulted ceilings in the main living space. A large primary bedroom with a large primary bathroom with a walk in closet for your storage needs. The laundry room is located right off of the primary bedroom. A split bedroom design with two additional spacious bedrooms and another full bathroom. Attached is a two car garage with a pull down attic stairs. Stainless steel appliances including dishwasher, microwave, refrigerator, and electric range finish out this amazing home.
Last Agent to Sell the Property
Catanese Real Estate Brokerage Phone: 812-204-1147 Listed on: 06/03/2024

Last Buyer's Agent
Catanese Real Estate Brokerage Phone: 812-204-1147 Listed on: 06/03/2024

Home Details
Home Type
- Single Family
Est. Annual Taxes
- $25
Year Built
- Built in 2024
Lot Details
- 6,534 Sq Ft Lot
- Lake Front
- Backs to Open Ground
- Level Lot
Parking
- 2 Car Attached Garage
Home Design
- Brick Exterior Construction
- Slab Foundation
- Shingle Roof
- Asphalt Roof
- Vinyl Construction Material
Interior Spaces
- 1,450 Sq Ft Home
- 1-Story Property
- Open Floorplan
- Cathedral Ceiling
- Pull Down Stairs to Attic
Kitchen
- Eat-In Kitchen
- Breakfast Bar
Bedrooms and Bathrooms
- 3 Bedrooms
- Primary Bedroom Suite
- Walk-In Closet
- 2 Full Bathrooms
Schools
- Chandler Elementary School
- Boonville Middle School
- Boonville High School
Additional Features
- Lake, Pond or Stream
- Suburban Location
- Forced Air Heating and Cooling System
Community Details
- Mallard Lake Subdivision
Listing and Financial Details
- Assessor Parcel Number 87-08-35-306-034.000-020
Ownership History
Purchase Details
Home Financials for this Owner
Home Financials are based on the most recent Mortgage that was taken out on this home.Purchase Details
Home Financials for this Owner
Home Financials are based on the most recent Mortgage that was taken out on this home.Purchase Details
Home Financials for this Owner
Home Financials are based on the most recent Mortgage that was taken out on this home.Similar Homes in Chandler, IN
Home Values in the Area
Average Home Value in this Area
Purchase History
| Date | Type | Sale Price | Title Company |
|---|---|---|---|
| Warranty Deed | -- | None Listed On Document | |
| Warranty Deed | $247,900 | None Listed On Document | |
| Warranty Deed | $70,000 | None Listed On Document |
Mortgage History
| Date | Status | Loan Amount | Loan Type |
|---|---|---|---|
| Open | $252,835 | FHA | |
| Previous Owner | $243,409 | FHA | |
| Previous Owner | $196,248 | Construction |
Property History
| Date | Event | Price | Change | Sq Ft Price |
|---|---|---|---|---|
| 06/16/2025 06/16/25 | Sold | $257,500 | +1.0% | $178 / Sq Ft |
| 05/15/2025 05/15/25 | Pending | -- | -- | -- |
| 04/29/2025 04/29/25 | Price Changed | $255,000 | -1.9% | $176 / Sq Ft |
| 04/22/2025 04/22/25 | For Sale | $259,900 | +4.8% | $179 / Sq Ft |
| 10/14/2024 10/14/24 | Sold | $247,900 | +1.6% | $171 / Sq Ft |
| 06/22/2024 06/22/24 | Pending | -- | -- | -- |
| 06/03/2024 06/03/24 | For Sale | $244,000 | -- | $168 / Sq Ft |
Tax History Compared to Growth
Tax History
| Year | Tax Paid | Tax Assessment Tax Assessment Total Assessment is a certain percentage of the fair market value that is determined by local assessors to be the total taxable value of land and additions on the property. | Land | Improvement |
|---|---|---|---|---|
| 2024 | $25 | $1,200 | $1,200 | $0 |
| 2023 | $25 | $1,200 | $1,200 | $0 |
| 2022 | $25 | $1,200 | $1,200 | $0 |
| 2021 | $28 | $1,200 | $1,200 | $0 |
| 2020 | $29 | $1,200 | $1,200 | $0 |
Agents Affiliated with this Home
-
Y
Seller's Agent in 2025
Yvonne Woodburn
Catanese Real Estate
-
J
Buyer's Agent in 2025
Janice Miller
ERA FIRST ADVANTAGE REALTY, INC
Map
Source: Indiana Regional MLS
MLS Number: 202420003
APN: 87-08-35-306-034.000-020
- 364 Wabash Cir
- 357 Wabash Cir
- 340 Wabash Cir
- 1057 Saddlebrooke Cir
- 1054 Saddlebrooke Cir
- 1134 Saddlebrooke Cir
- 1214 Saddlebrooke Cir
- 301 N Ohio St
- 999 Inderrieden Rd
- 0 Gardner Rd
- 120 W Williams St
- 202 E Williams St
- 1217 S State St
- 611 Russell Rd
- 305 E Washington St
- 1014 Saddlebrooke Cir
- 1174 Saddlebrooke Cir
- 1094 Saddlebrooke Cir
- 922 Russell Rd
- 618 E Washington Ave
