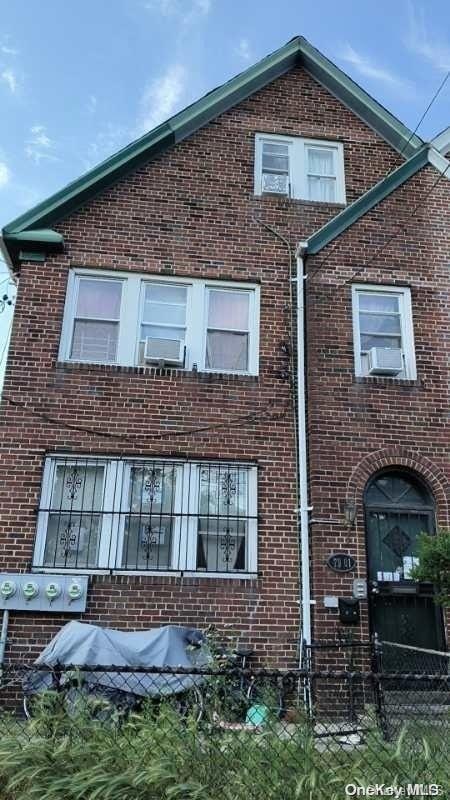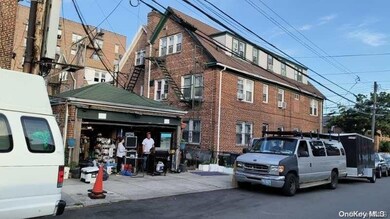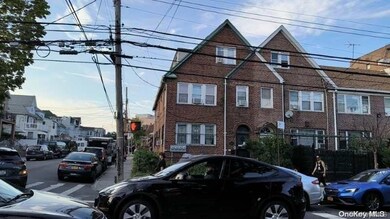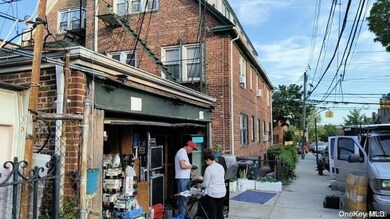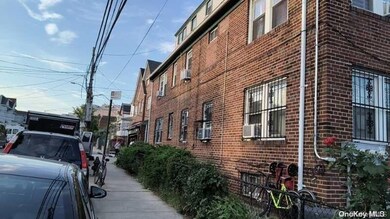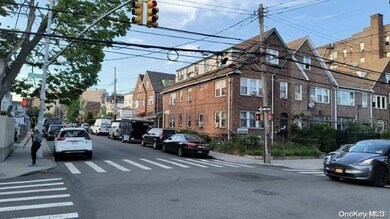79-01 45th Ave Elmhurst, NY 11373
Elmhurst NeighborhoodEstimated payment $10,481/month
Total Views
3,503
--
Bed
3
Baths
--
Sq Ft
--
Price per Sq Ft
Highlights
- Colonial Architecture
- 5-minute walk to Elmhurst Avenue
- Hot Water Heating System
- Property is near public transit, schools, and shops
- Park
- 5-minute walk to Frank D. O' Conner Playground
About This Home
Legal 3 Family brick, fully rented good income in excellent location location location good for investors, 3Fam. close to All, Bus, 7, E , F, M, R Trains, Supermarket, Schools.
Listing Agent
Graceful Realty LLC Brokerage Email: info@gracefulpark.com License #10401200422 Listed on: 06/18/2024
Property Details
Home Type
- Multi-Family
Est. Annual Taxes
- $14,496
Year Built
- Built in 1940
Lot Details
- 1,938 Sq Ft Lot
- Lot Dimensions are 22.25x87.08
- 1 Common Wall
Home Design
- Triplex
- Colonial Architecture
- Brick Exterior Construction
Parking
- Garage
- Shared Driveway
Schools
- Is 73 Frank Sansivieri Intermediate School
Utilities
- Cooling System Mounted To A Wall/Window
- Hot Water Heating System
- Heating System Uses Natural Gas
Additional Features
- 3 Bathrooms
- Property is near public transit, schools, and shops
- Finished Basement
Listing and Financial Details
- Legal Lot and Block 68 / 1525
- Assessor Parcel Number 01525-0068
Community Details
Overview
- 3 Units
Recreation
- Park
Building Details
- 4 Separate Electric Meters
- 3 Separate Gas Meters
Map
Create a Home Valuation Report for This Property
The Home Valuation Report is an in-depth analysis detailing your home's value as well as a comparison with similar homes in the area
Home Values in the Area
Average Home Value in this Area
Property History
| Date | Event | Price | List to Sale | Price per Sq Ft |
|---|---|---|---|---|
| 06/02/2025 06/02/25 | For Sale | $1,800,000 | 0.0% | -- |
| 06/01/2025 06/01/25 | Off Market | $1,800,000 | -- | -- |
| 06/18/2024 06/18/24 | For Sale | $1,800,000 | -- | -- |
Source: OneKey® MLS
Source: OneKey® MLS
MLS Number: L3559889
Nearby Homes
- 78-06 46th Ave Unit 6C
- 78-06 46th Ave Unit 2
- 4607 79th St
- 78-14 46th Ave
- 45-06 80th St Unit 3C
- 42-49 78th St
- 4249 78th St
- 80-06 47th Ave Unit 1E
- 81-11 45th Ave Unit 3
- 81-11 45th Ave Unit 4O
- 0 Island Rd Unit S1604113
- 4225 80th St Unit 3D
- 4225 80th St Unit 2M
- 42-25 80th St Unit 5T
- 42-25 80th St Unit 5B
- 42-25 80th St Unit 1F
- 8111 45th Ave Unit 5K
- 74-24 44th Ave
- 42-26 81st St Unit 7
- 4232 82nd St Unit 6B
- 79-12 45th Ave
- 83-30 Vietor Ave Unit 727
- 83-30 Vietor Ave Unit 323
- 7302 Woodside Ave Unit 3A
- 4115A 75th St Unit 3
- 42-38 Judge St
- 7056 45th Ave
- 70-33 Queens Blvd Unit 2G
- 70-33 Queens Blvd Unit 7E
- 70-45 45th Ave
- 70-40 45th Ave Unit 1A
- 70-40 45th Ave Unit 1G
- 70-40 45th Ave Unit 8i
- 70-40 45th Ave Unit 2j
- 70-40 45th Ave Unit 2H
- 70-40 45th Ave Unit 2A
- 70-40 45th Ave Unit 5i
- 70-40 45th Ave Unit 1L
- 70-40 45th Ave Unit 7k
- 70-40 45th Ave Unit 6F
Your Personal Tour Guide
Ask me questions while you tour the home.
