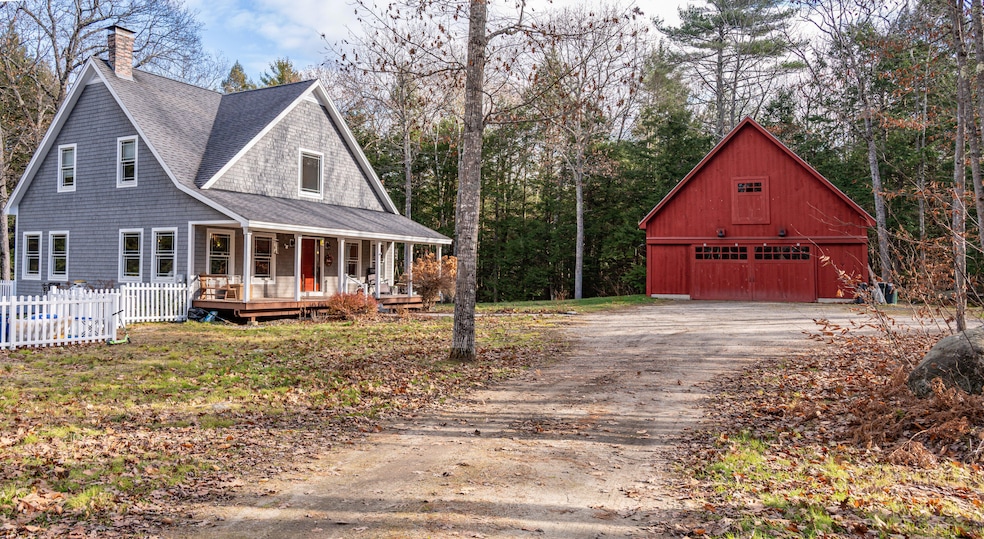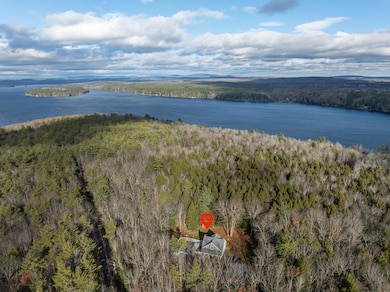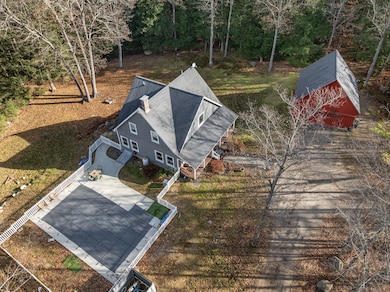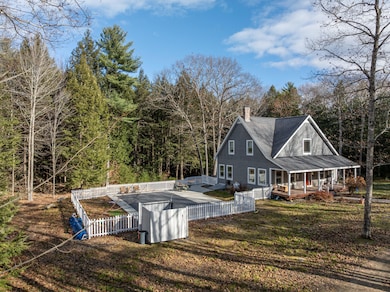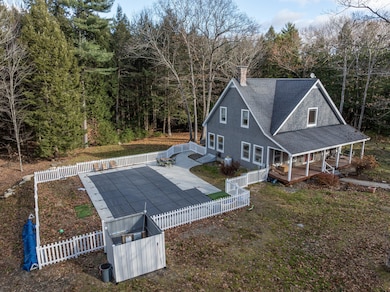79 Abrams Ln Poland, ME 04274
Estimated payment $3,754/month
Highlights
- Scenic Views
- Chalet
- Patio
- 5.9 Acre Lot
- Wood Flooring
- Baseboard Heating
About This Home
Welcome to your private oasis. Situated on almost 6 private acres, this home features an inground pool less than two years old, a custom kitchen with gas range, beautiful woodwork, hardwood floors, and a large barn with a walk up second story. Enjoy a cozy evening in front of the toasty wood stove while watching the wildlife in your backyard. Live in the woods where it is convenient to lakes, hunting, and trails while also being close to restaurants, shopping, oxford Casino, etc. The large barn is perfect for a workshop or small business.
You going to want to call this one home.
Open House Saturday 11/29 10-12
Home Details
Home Type
- Single Family
Est. Annual Taxes
- $6,288
Year Built
- Built in 2003
HOA Fees
- $21 Monthly HOA Fees
Parking
- 2 Car Garage
Property Views
- Scenic Vista
- Woods
Home Design
- Chalet
- Contemporary Architecture
- Shingle Roof
Interior Spaces
- 2,200 Sq Ft Home
- Wood Flooring
Bedrooms and Bathrooms
- 3 Bedrooms
- 2 Full Bathrooms
Utilities
- No Cooling
- Baseboard Heating
- Hot Water Heating System
- Private Water Source
- Well
- Private Sewer
Additional Features
- Patio
- 5.9 Acre Lot
Listing and Financial Details
- Tax Lot 003D
- Assessor Parcel Number POLA-000016-000000-000003D
Map
Home Values in the Area
Average Home Value in this Area
Tax History
| Year | Tax Paid | Tax Assessment Tax Assessment Total Assessment is a certain percentage of the fair market value that is determined by local assessors to be the total taxable value of land and additions on the property. | Land | Improvement |
|---|---|---|---|---|
| 2024 | $6,288 | $380,400 | $74,700 | $305,700 |
| 2023 | $4,992 | $366,000 | $74,700 | $291,300 |
| 2022 | $4,606 | $305,000 | $62,300 | $242,700 |
| 2021 | $4,606 | $305,000 | $62,300 | $242,700 |
| 2020 | $4,569 | $305,000 | $62,300 | $242,700 |
| 2019 | $4,569 | $305,000 | $62,300 | $242,700 |
| 2018 | $4,353 | $290,620 | $62,250 | $228,370 |
| 2016 | $4,182 | $290,620 | $62,250 | $228,370 |
| 2015 | $3,900 | $274,650 | $62,250 | $212,400 |
| 2014 | $3,845 | $274,650 | $62,250 | $212,400 |
| 2013 | $3,749 | $274,650 | $62,250 | $212,400 |
Property History
| Date | Event | Price | List to Sale | Price per Sq Ft | Prior Sale |
|---|---|---|---|---|---|
| 12/11/2025 12/11/25 | Pending | -- | -- | -- | |
| 11/28/2025 11/28/25 | For Sale | $619,900 | +45.7% | $282 / Sq Ft | |
| 10/16/2020 10/16/20 | Sold | $425,500 | +0.1% | $193 / Sq Ft | View Prior Sale |
| 08/29/2020 08/29/20 | Pending | -- | -- | -- | |
| 08/21/2020 08/21/20 | For Sale | $425,000 | -- | $193 / Sq Ft |
Purchase History
| Date | Type | Sale Price | Title Company |
|---|---|---|---|
| Warranty Deed | -- | None Available |
Source: Maine Listings
MLS Number: 1644420
APN: POLA-000016-000000-000003D
- 26 E East Beach Rd Unit 26
- 120 Thompson Lake Shores Rd
- 121 Highland Shores Rd
- 13 & 16 Joyal Hill Ln
- 0 Lucys Dr
- 27 Justrite Way
- 63 George Hannon Rd
- 6 Justrite Way
- Lot 8 Bakerstown Rd
- 40 Jordan Shore Dr
- 325 N Raymond Rd
- 4 Brightons Way
- 97 Tripp Lake Rd
- 1168 Meadow Rd
- 1178 Meadow Rd
- 1192 Meadow Rd
- 1036 Meadow Rd
- 16-B Cobb Hill Rd
- 967 Meadow Rd
- 192 Mountain Rd
