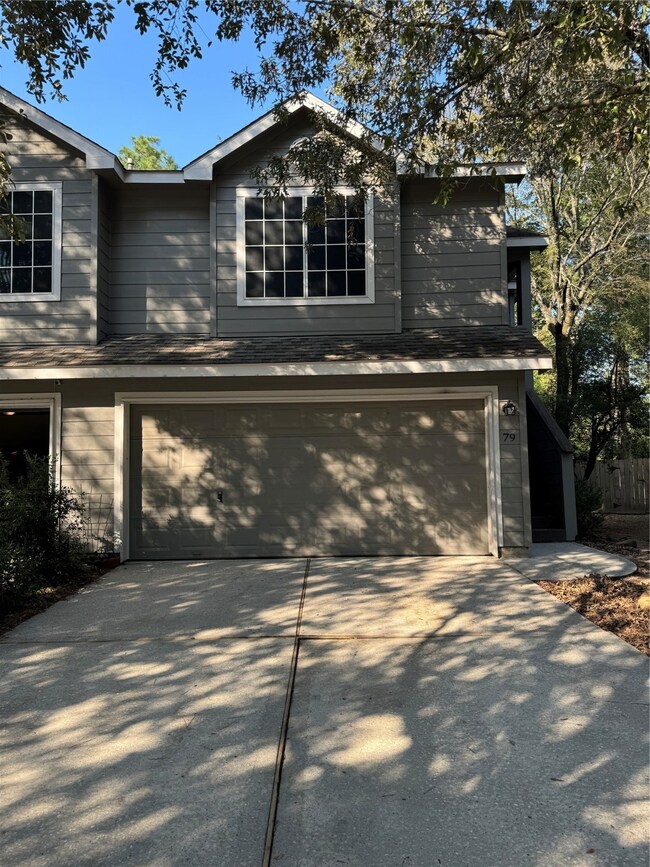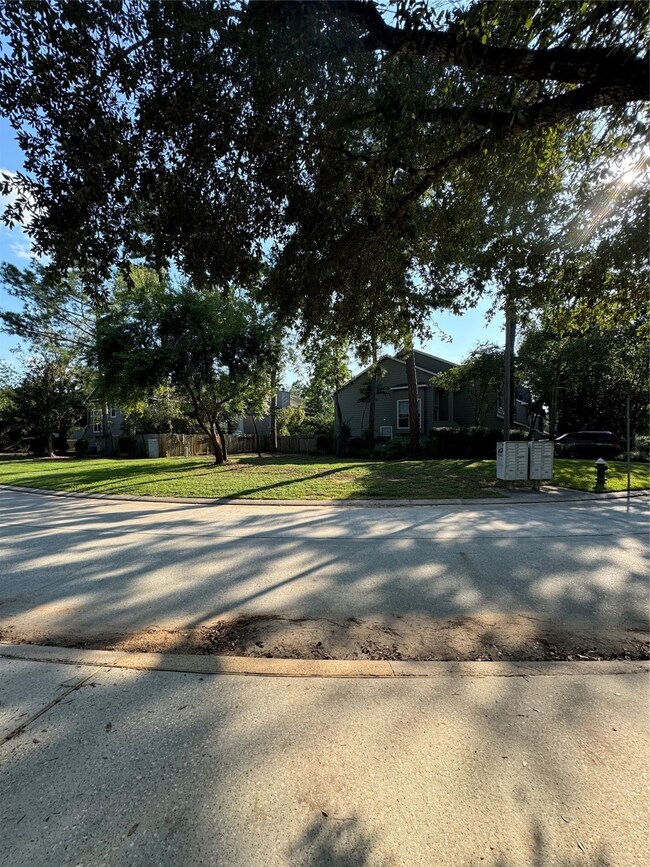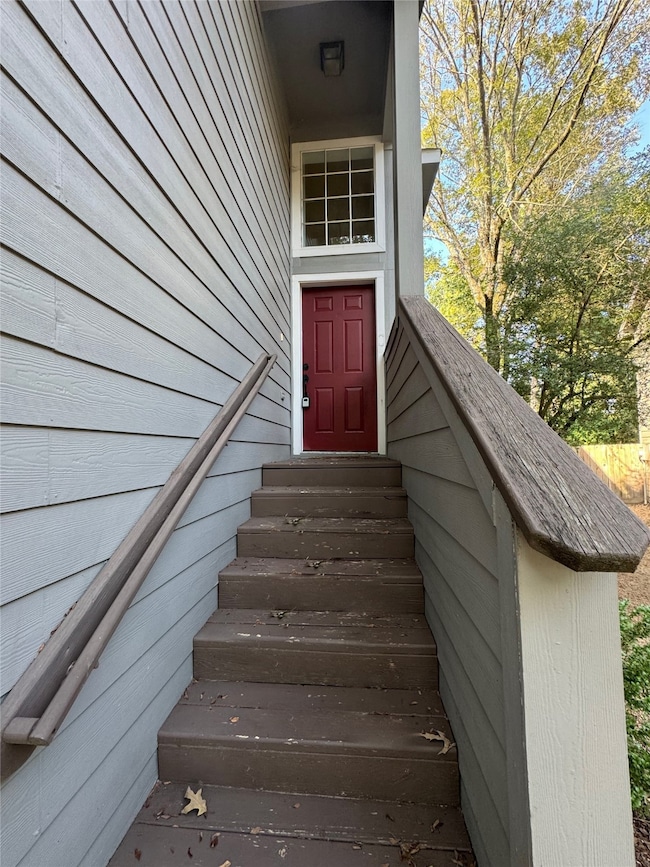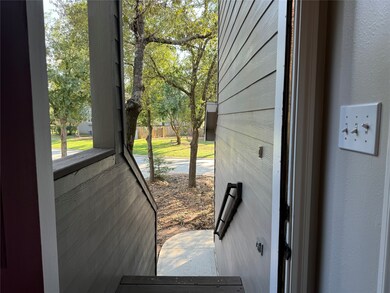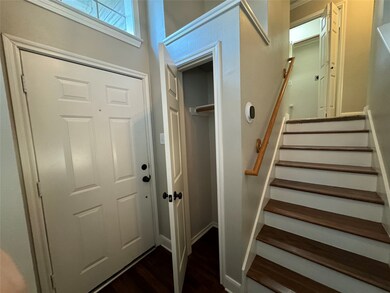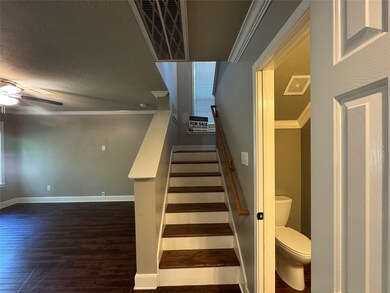79 Anise Tree Place Spring, TX 77382
Alden Bridge NeighborhoodEstimated payment $1,928/month
Highlights
- Located in a master-planned community
- Traditional Architecture
- Private Yard
- Powell Elementary School Rated A
- Granite Countertops
- Community Pool
About This Home
Motivated seller welcomes all reasonable offers. Precious townhouse in a very peaceful area with no rear neighbors. Both bedrooms are very large. Master bedroom has a walk-in closet and an extra room/space for study, workout area, or nursery. Second bedroom has plenty of room for a sitting area. The backyard has a fire pit area, but is a blank canvas to make your own. Zoned to excellent schools in The Woodlands.
Listing Agent
Candace Theriot
Strategic Solutions Real Estate License #0808212 Listed on: 09/16/2024
Townhouse Details
Home Type
- Townhome
Est. Annual Taxes
- $4,301
Year Built
- Built in 1999
Lot Details
- 3,441 Sq Ft Lot
- Private Yard
HOA Fees
- $275 Monthly HOA Fees
Parking
- 2 Car Attached Garage
Home Design
- Traditional Architecture
- Slab Foundation
- Composition Roof
- Cement Siding
Interior Spaces
- 1,304 Sq Ft Home
- 2-Story Property
- Family Room Off Kitchen
- Living Room
- Combination Kitchen and Dining Room
- Home Office
- Utility Room
Kitchen
- Breakfast Bar
- Electric Oven
- Electric Cooktop
- Microwave
- Dishwasher
- Kitchen Island
- Granite Countertops
- Disposal
Flooring
- Carpet
- Laminate
- Tile
Bedrooms and Bathrooms
- 2 Bedrooms
- En-Suite Primary Bedroom
- Double Vanity
- Bathtub with Shower
Laundry
- Laundry in Utility Room
- Dryer
- Washer
Schools
- Powell Elementary School
- Mccullough Junior High School
- The Woodlands High School
Utilities
- Central Heating and Cooling System
Listing and Financial Details
- Seller Concessions Offered
Community Details
Overview
- Association fees include common areas, maintenance structure
- Creative Management Company Association
- Built by Lennar Homes
- Wdlnds Village Alden Br 66 Subdivision
- Located in a master-planned community
Recreation
- Community Pool
Map
Home Values in the Area
Average Home Value in this Area
Tax History
| Year | Tax Paid | Tax Assessment Tax Assessment Total Assessment is a certain percentage of the fair market value that is determined by local assessors to be the total taxable value of land and additions on the property. | Land | Improvement |
|---|---|---|---|---|
| 2025 | $4,308 | $231,205 | $40,000 | $191,205 |
| 2024 | $4,308 | $234,330 | $40,000 | $194,330 |
| 2023 | $4,301 | $232,770 | $40,000 | $192,770 |
| 2022 | $4,004 | $198,120 | $40,000 | $158,120 |
| 2021 | $3,648 | $167,200 | $25,760 | $141,440 |
| 2020 | $3,427 | $150,440 | $25,760 | $124,680 |
| 2019 | $3,604 | $153,090 | $25,760 | $127,330 |
| 2018 | $3,495 | $148,440 | $25,760 | $122,680 |
| 2017 | $3,548 | $148,840 | $25,760 | $123,080 |
| 2016 | $3,548 | $148,840 | $25,760 | $123,080 |
| 2015 | $2,888 | $140,380 | $25,760 | $116,190 |
| 2014 | $2,888 | $127,620 | $25,760 | $101,860 |
Property History
| Date | Event | Price | List to Sale | Price per Sq Ft |
|---|---|---|---|---|
| 02/20/2025 02/20/25 | Pending | -- | -- | -- |
| 01/14/2025 01/14/25 | Price Changed | $249,000 | -3.9% | $191 / Sq Ft |
| 12/01/2024 12/01/24 | Price Changed | $259,000 | -2.3% | $199 / Sq Ft |
| 11/25/2024 11/25/24 | Price Changed | $265,000 | -5.0% | $203 / Sq Ft |
| 09/16/2024 09/16/24 | For Sale | $279,000 | -- | $214 / Sq Ft |
Purchase History
| Date | Type | Sale Price | Title Company |
|---|---|---|---|
| Deed | -- | Capital Title | |
| Vendors Lien | -- | None Available | |
| Vendors Lien | -- | Regency Title Company |
Mortgage History
| Date | Status | Loan Amount | Loan Type |
|---|---|---|---|
| Open | $220,924 | FHA | |
| Previous Owner | $163,975 | FHA | |
| Previous Owner | $74,350 | No Value Available |
Source: Houston Association of REALTORS®
MLS Number: 27265302
APN: 9719-66-02000
- 74 Valley Oaks Cir
- 71 Summerhaze Cir
- 2 Westward Ridge Place
- 27 Summer Haze Cir
- 78 E Evangeline Oaks Cir
- 138 S Veranda Ridge Dr
- 191 Golden Autumn Place
- 22 Ryanwyck Place
- 14 Clarion Ridge
- 151 Bristol Bend Cir
- 58 Trilling Bird Place
- 78 Cornflower Dr
- 30 Musgrove Place
- 38 N Dragonwood Place
- 38 Wrens Song Place
- 118 W Hobbit Glen Dr
- 43 Wrens Song Place
- 226 W Stedhill Loop
- 62 S Camellia Grove Cir
- 106 E Stedhill Loop

