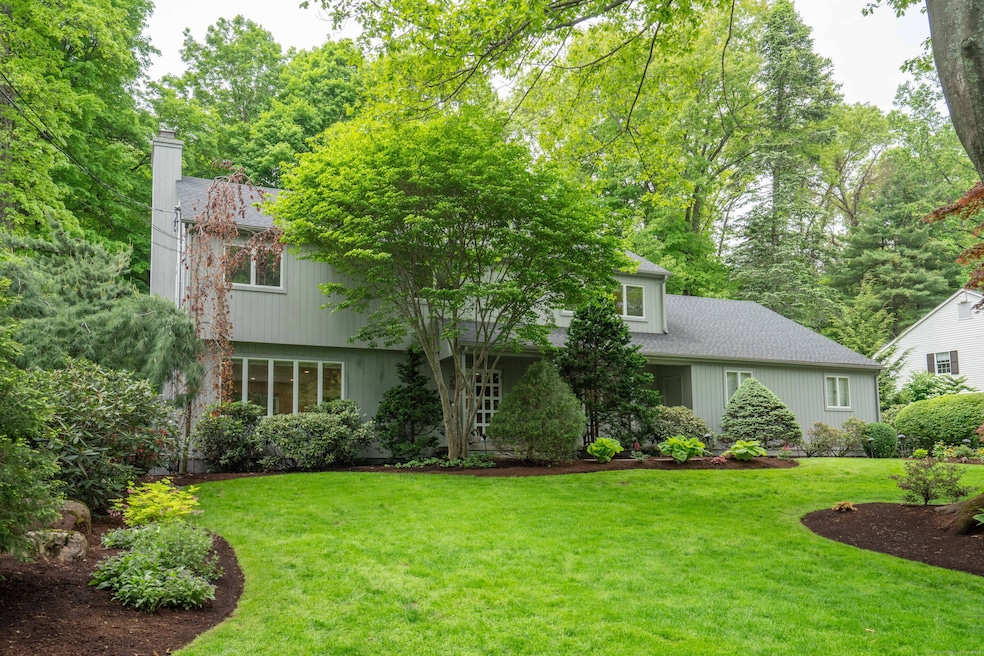
79 Arlen Way West Hartford, CT 06117
Highlights
- Sub-Zero Refrigerator
- Colonial Architecture
- 1 Fireplace
- Norfeldt School Rated A
- Attic
- Central Air
About This Home
As of July 2025One-owner home that shows true pride of ownership! This beautifully maintained 4-bed, 2.1-bath home offers 2,979 sq. ft. plus 700 sq. ft. in the partially finished basement. Features include a 2023 state-of-the-art kitchen, new roof (Nov 2023), gas heat with 2 furnaces/2 A/C units, gas fireplace, hardwood floors throughout, updated baths, electric car charger and a 200-amp new electric panel. Enjoy surround sound in the LR, a family room off the kitchen, first-floor laundry, and a deck overlooking a professionally landscaped .51-acre yard. Added perks: generator, epoxy garage floor, remote sprinkler system, blown-in insulation in crawl space, and newer fitness equipment. Convenient to everything- Bishops Corner, WH Center, neighborhood schools, and the highway. Don't miss your chance to own this impeccably maintained, move-in-ready home!
Last Agent to Sell the Property
Berkshire Hathaway NE Prop. License #RES.0658831 Listed on: 05/13/2025

Home Details
Home Type
- Single Family
Est. Annual Taxes
- $18,284
Year Built
- Built in 1984
Lot Details
- 0.51 Acre Lot
- Level Lot
- Property is zoned R-20
Parking
- 2 Car Garage
Home Design
- Colonial Architecture
- Concrete Foundation
- Frame Construction
- Asphalt Shingled Roof
- Wood Siding
- Shingle Siding
Interior Spaces
- 2,979 Sq Ft Home
- 1 Fireplace
- Attic or Crawl Hatchway Insulated
Kitchen
- Oven or Range
- Range Hood
- Microwave
- Sub-Zero Refrigerator
- Dishwasher
- Disposal
Bedrooms and Bathrooms
- 4 Bedrooms
Laundry
- Dryer
- Washer
Partially Finished Basement
- Basement Fills Entire Space Under The House
- Basement Hatchway
Schools
- Norfeldt Elementary School
- Hall High School
Utilities
- Central Air
- Heating System Uses Natural Gas
Listing and Financial Details
- Assessor Parcel Number 1891077
Ownership History
Purchase Details
Home Financials for this Owner
Home Financials are based on the most recent Mortgage that was taken out on this home.Purchase Details
Similar Homes in West Hartford, CT
Home Values in the Area
Average Home Value in this Area
Purchase History
| Date | Type | Sale Price | Title Company |
|---|---|---|---|
| Warranty Deed | $1,000,000 | -- | |
| Quit Claim Deed | -- | None Available |
Mortgage History
| Date | Status | Loan Amount | Loan Type |
|---|---|---|---|
| Open | $500,000 | New Conventional | |
| Previous Owner | $417,000 | Stand Alone Refi Refinance Of Original Loan | |
| Previous Owner | $289,800 | Stand Alone Second | |
| Previous Owner | $100,000 | No Value Available | |
| Previous Owner | $195,500 | No Value Available | |
| Previous Owner | $190,000 | No Value Available |
Property History
| Date | Event | Price | Change | Sq Ft Price |
|---|---|---|---|---|
| 07/21/2025 07/21/25 | Sold | $1,000,000 | +29.0% | $336 / Sq Ft |
| 05/17/2025 05/17/25 | Pending | -- | -- | -- |
| 05/16/2025 05/16/25 | For Sale | $775,000 | -- | $260 / Sq Ft |
Tax History Compared to Growth
Tax History
| Year | Tax Paid | Tax Assessment Tax Assessment Total Assessment is a certain percentage of the fair market value that is determined by local assessors to be the total taxable value of land and additions on the property. | Land | Improvement |
|---|---|---|---|---|
| 2025 | $18,284 | $408,310 | $87,500 | $320,810 |
| 2024 | $17,292 | $408,310 | $87,500 | $320,810 |
| 2023 | $16,708 | $408,310 | $87,500 | $320,810 |
| 2022 | $16,610 | $408,310 | $87,500 | $320,810 |
| 2021 | $15,186 | $357,980 | $87,500 | $270,480 |
| 2020 | $14,732 | $352,450 | $81,900 | $270,550 |
| 2019 | $15,271 | $365,330 | $81,900 | $283,430 |
| 2018 | $14,979 | $365,330 | $81,900 | $283,430 |
| 2017 | $14,993 | $365,330 | $81,900 | $283,430 |
| 2016 | $12,578 | $318,360 | $85,050 | $233,310 |
| 2015 | $12,196 | $318,360 | $85,050 | $233,310 |
| 2014 | $11,897 | $318,360 | $85,050 | $233,310 |
Agents Affiliated with this Home
-
Lois Siegal
L
Seller's Agent in 2025
Lois Siegal
Berkshire Hathaway Home Services
(860) 463-5463
13 in this area
23 Total Sales
-
Allison Sharlow

Buyer's Agent in 2025
Allison Sharlow
Coldwell Banker Realty
(203) 942-9202
93 in this area
126 Total Sales
Map
Source: SmartMLS
MLS Number: 24095288
APN: WHAR-000003C-000121-000079
- 59 Lovelace Dr
- 42 Lovelace Dr
- 2 Ferncliff Dr
- 124 Ferncliff Dr
- 6 Old Oak Rd
- 2 Governors Row Unit 2
- 592 Mountain Rd Unit A
- 2636 Albany Ave
- 3 Rye Ridge Pkwy
- 162 Balfour Dr
- 37 Balfour Dr
- 511 Mountain Rd
- 21 Rushleigh Rd
- 30 Farmstead Ln
- 4 Ranger Ln
- 10 Treeborough Dr
- 429 Mountain Rd
- 105 Hilldale Rd
- 15 Parsons Way
- 15 Morton Ln
