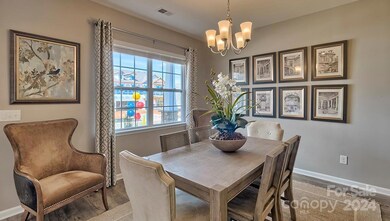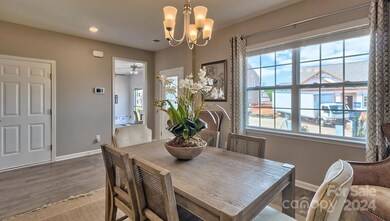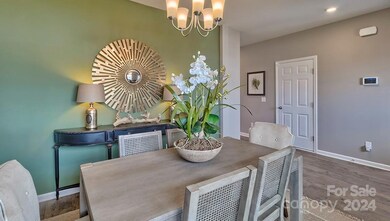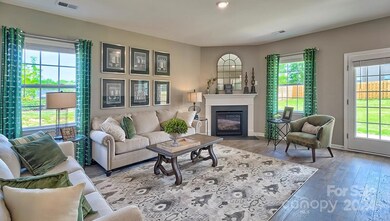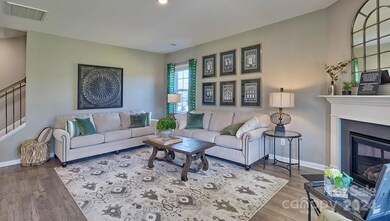
79 Ashelyn Park Dr Fletcher, NC 28732
Highlights
- Under Construction
- Open Floorplan
- 2 Car Attached Garage
- Glenn C. Marlow Elementary School Rated A
- Traditional Architecture
- Walk-In Closet
About This Home
As of March 2025The Winston is undoubtedly the best designed multigenerational floor plan at Heritage Park w/ a master bdrm on the main (18' X 13') & master upstairs (15' X 13'). The floor plan configuration features 4bdrms+loft+3.5 baths+2 car garage, & 12 closets (6 of which are walking closets). 9' ceilings in the main includes a formal dining/lounge area, family room, laundry, & spacious kitchen w/ chef's island & Quartz Countertop. Kitchen includes SS gas range, microwave & dishwasher. The upstairs living space includes a 17'X13' loft, master bedroom & two 13'X12' secondary bdrms. Heritage Park is on city water & sewer & also include natural gas appliances such as Tankless Water Heater, Gas Fireplace & G-Furnace. The back yard offers a great amount of space for any outdoor amenity that comes to mind (private fencing is allowed). Passive radon mitigation system included in addition to a smart home system & prewired for DEAKO smart lighting. Seller credits available w/ preferred lender & attorney.
Last Agent to Sell the Property
DR Horton Inc Brokerage Email: radubuc@drhorton.com License #310849 Listed on: 08/06/2024

Home Details
Home Type
- Single Family
Est. Annual Taxes
- $431
Year Built
- Built in 2024 | Under Construction
HOA Fees
- $70 Monthly HOA Fees
Parking
- 2 Car Attached Garage
- Front Facing Garage
- Driveway
Home Design
- Home is estimated to be completed on 3/15/25
- Traditional Architecture
- Arts and Crafts Architecture
- Slab Foundation
- Composition Roof
- Vinyl Siding
Interior Spaces
- 2-Story Property
- Open Floorplan
- Wired For Data
- Gas Fireplace
- Insulated Windows
- Insulated Doors
- Family Room with Fireplace
- Living Room with Fireplace
- Pull Down Stairs to Attic
- Washer and Electric Dryer Hookup
Kitchen
- Electric Oven
- Gas Range
- Microwave
- Dishwasher
- Kitchen Island
- Disposal
Flooring
- Laminate
- Vinyl
Bedrooms and Bathrooms
- Split Bedroom Floorplan
- Walk-In Closet
- 3 Full Bathrooms
- Garden Bath
Outdoor Features
- Patio
Schools
- Glen Marlow Elementary School
- Rugby Middle School
- West Henderson High School
Utilities
- Forced Air Zoned Heating and Cooling System
- Heating System Uses Natural Gas
- Underground Utilities
- Tankless Water Heater
- Cable TV Available
Listing and Financial Details
- Assessor Parcel Number 10011206
Community Details
Overview
- Tessier And Associates Association, Phone Number (828) 398-5278
- Built by DR Horton
- Heritage Park Subdivision, Winston B Floorplan
- Mandatory home owners association
Recreation
- Trails
Ownership History
Purchase Details
Purchase Details
Home Financials for this Owner
Home Financials are based on the most recent Mortgage that was taken out on this home.Similar Homes in Fletcher, NC
Home Values in the Area
Average Home Value in this Area
Purchase History
| Date | Type | Sale Price | Title Company |
|---|---|---|---|
| Warranty Deed | -- | None Listed On Document | |
| Warranty Deed | -- | None Listed On Document | |
| Special Warranty Deed | $495,000 | None Listed On Document | |
| Special Warranty Deed | $495,000 | None Listed On Document |
Property History
| Date | Event | Price | Change | Sq Ft Price |
|---|---|---|---|---|
| 03/12/2025 03/12/25 | Sold | $494,480 | -0.1% | $192 / Sq Ft |
| 03/11/2025 03/11/25 | Sold | $494,840 | 0.0% | $193 / Sq Ft |
| 01/28/2025 01/28/25 | Pending | -- | -- | -- |
| 01/28/2025 01/28/25 | For Sale | $494,840 | 0.0% | $193 / Sq Ft |
| 08/06/2024 08/06/24 | Pending | -- | -- | -- |
| 08/06/2024 08/06/24 | For Sale | $494,840 | -- | $192 / Sq Ft |
Tax History Compared to Growth
Tax History
| Year | Tax Paid | Tax Assessment Tax Assessment Total Assessment is a certain percentage of the fair market value that is determined by local assessors to be the total taxable value of land and additions on the property. | Land | Improvement |
|---|---|---|---|---|
| 2025 | $431 | $310,300 | $100,000 | $210,300 |
| 2024 | $431 | $100,000 | $100,000 | $0 |
Agents Affiliated with this Home
-
J
Seller's Agent in 2025
James Preston
DR Horton Inc
(828) 817-5707
51 in this area
204 Total Sales
-
R
Seller's Agent in 2025
Ruben Dubuc
DR Horton Inc
(786) 333-1804
49 in this area
258 Total Sales
-

Seller Co-Listing Agent in 2025
Cherise Ahern
DR Horton Inc
(828) 712-1251
49 in this area
112 Total Sales
-

Buyer's Agent in 2025
Ya Goodrum
Falcon Real Estate Corporation
(828) 231-3476
4 in this area
24 Total Sales
Map
Source: Canopy MLS (Canopy Realtor® Association)
MLS Number: 4168839
APN: 9653238959
- 136 Ashelyn Park Dr
- 85 Twain Trail
- Cali Plan at Heritage Park
- Belhaven Plan at Heritage Park
- Wilmington Plan at Heritage Park
- Penwell Plan at Heritage Park
- Aria Plan at Heritage Park
- Winston Plan at Heritage Park
- Hayden Plan at Heritage Park
- Macon Plan at Heritage Park
- Palmer Plan at The Authors
- Kingsley Plan at The Authors
- Winston Plan at The Authors
- Oxford Plan at The Authors
- Madison Plan at The Authors
- Hampton Plan at The Authors
- Canterbury Plan at The Authors
- Barrington Plan at The Authors
- Pelham Plan at The Authors
- Huntington Plan at The Authors

