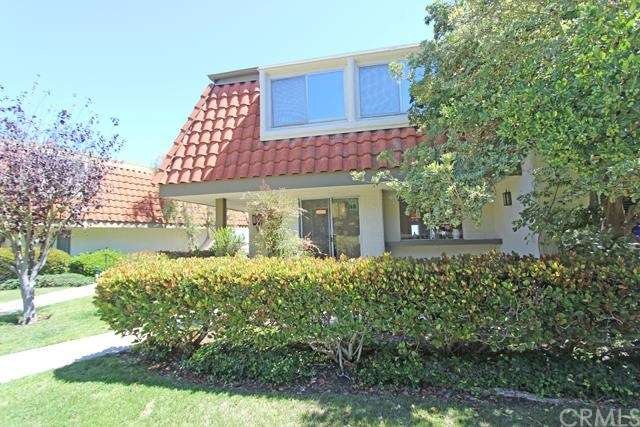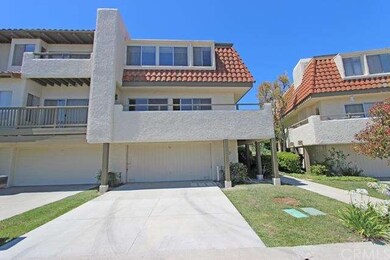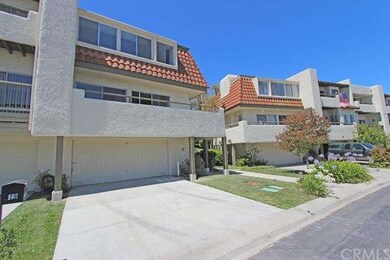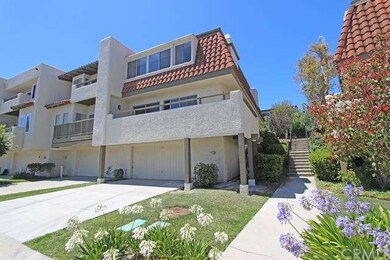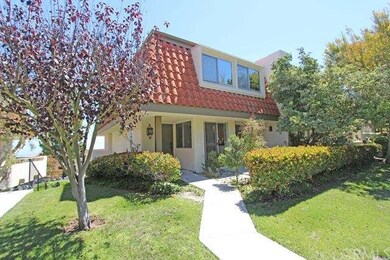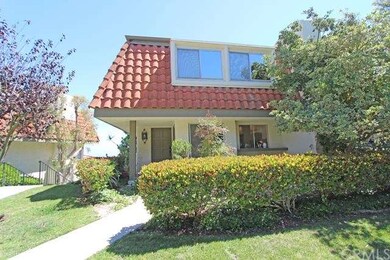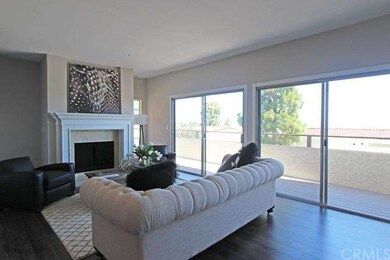
Highlights
- In Ground Pool
- City Lights View
- Traditional Architecture
- Soleado Elementary Rated A+
- Clubhouse
- Wood Flooring
About This Home
As of November 2018Beautifully remodeled corner unit with 2 bedroom 2.5 bath with city view in the coveted Terraces community. Gorgeous custom cabinetry with quartz countertops and all new stainless steel appliances adorn the kitchen. All new wood flooring in the living area and lush new carpeting in the bedrooms. The master bath has been completely remodeled with stunning marble tile, separate shower with clear glass enclosure, stand alone tub and custom double sink vanitly. The master bedroom has 2 very large closets and there is a bonus area upstairs for an office or family room with a custom cabinet for a TV and plenty of storage. Brand new balcony to sit on and watch the sunset or just marvel at the view of the city. Other amenities include indoor, upstairs laundry, central heat, 2 car garage and 24 hr guard... too much to mention it all. Come home to paradise!
Last Agent to Sell the Property
Polly Watts
Sundae Homes License #00895696 Listed on: 07/17/2015
Townhouse Details
Home Type
- Townhome
Est. Annual Taxes
- $11,461
Year Built
- Built in 1975
Lot Details
- 1,422 Sq Ft Lot
- 1 Common Wall
HOA Fees
- $425 Monthly HOA Fees
Parking
- 2 Car Attached Garage
- Parking Available
Property Views
- City Lights
- Canyon
- Hills
Home Design
- Traditional Architecture
- Planned Development
- Slab Foundation
- Tile Roof
- Clay Roof
- Wood Siding
- Stucco
Interior Spaces
- 1,961 Sq Ft Home
- Recessed Lighting
- Wood Burning Fireplace
- Gas Fireplace
- Living Room with Fireplace
- Dining Room
- Bonus Room
- Laundry Room
Kitchen
- Eat-In Kitchen
- Gas Cooktop
- Dishwasher
- Stone Countertops
Flooring
- Wood
- Carpet
- Stone
Bedrooms and Bathrooms
- 2 Bedrooms
Pool
- In Ground Pool
- In Ground Spa
Outdoor Features
- Balcony
- Enclosed patio or porch
Utilities
- Forced Air Heating System
- Heating System Uses Natural Gas
Listing and Financial Details
- Tax Lot 3065
- Tax Tract Number 34
- Assessor Parcel Number 7589012034
Community Details
Overview
- 368 Units
- The Terrace Homeowners Association, Phone Number (310) 541-5292
Amenities
- Clubhouse
Recreation
- Community Playground
- Community Pool
- Community Spa
Ownership History
Purchase Details
Home Financials for this Owner
Home Financials are based on the most recent Mortgage that was taken out on this home.Purchase Details
Home Financials for this Owner
Home Financials are based on the most recent Mortgage that was taken out on this home.Purchase Details
Purchase Details
Home Financials for this Owner
Home Financials are based on the most recent Mortgage that was taken out on this home.Similar Home in the area
Home Values in the Area
Average Home Value in this Area
Purchase History
| Date | Type | Sale Price | Title Company |
|---|---|---|---|
| Grant Deed | $890,000 | Progressive Title Company | |
| Grant Deed | $870,000 | Title 365 | |
| Trustee Deed | $667,502 | Accommodation | |
| Grant Deed | $367,000 | Lawyers Title Company |
Mortgage History
| Date | Status | Loan Amount | Loan Type |
|---|---|---|---|
| Open | $548,250 | New Conventional | |
| Closed | $520,000 | New Conventional | |
| Closed | $470,000 | New Conventional | |
| Previous Owner | $575,000 | New Conventional | |
| Previous Owner | $0 | Unknown | |
| Previous Owner | $82,000 | Credit Line Revolving | |
| Previous Owner | $550,500 | Unknown | |
| Previous Owner | $550,000 | Unknown | |
| Previous Owner | $50,000 | Credit Line Revolving | |
| Previous Owner | $393,000 | Unknown | |
| Previous Owner | $300,700 | Unknown | |
| Previous Owner | $74,300 | Stand Alone Second | |
| Previous Owner | $15,000 | Credit Line Revolving | |
| Previous Owner | $344,000 | Unknown | |
| Previous Owner | $62,500 | Stand Alone Second | |
| Previous Owner | $256,900 | Purchase Money Mortgage | |
| Closed | $36,700 | No Value Available |
Property History
| Date | Event | Price | Change | Sq Ft Price |
|---|---|---|---|---|
| 11/16/2018 11/16/18 | Sold | $890,000 | -1.0% | $454 / Sq Ft |
| 10/20/2018 10/20/18 | Pending | -- | -- | -- |
| 09/05/2018 09/05/18 | For Sale | $899,000 | +3.3% | $458 / Sq Ft |
| 10/16/2015 10/16/15 | Sold | $870,000 | -1.1% | $444 / Sq Ft |
| 09/17/2015 09/17/15 | Pending | -- | -- | -- |
| 08/27/2015 08/27/15 | Price Changed | $879,900 | -2.2% | $449 / Sq Ft |
| 07/17/2015 07/17/15 | For Sale | $900,000 | -- | $459 / Sq Ft |
Tax History Compared to Growth
Tax History
| Year | Tax Paid | Tax Assessment Tax Assessment Total Assessment is a certain percentage of the fair market value that is determined by local assessors to be the total taxable value of land and additions on the property. | Land | Improvement |
|---|---|---|---|---|
| 2025 | $11,461 | $992,807 | $641,644 | $351,163 |
| 2024 | $11,461 | $973,341 | $629,063 | $344,278 |
| 2023 | $11,298 | $954,257 | $616,729 | $337,528 |
| 2022 | $10,730 | $935,547 | $604,637 | $330,910 |
| 2021 | $10,680 | $917,204 | $592,782 | $324,422 |
| 2020 | $10,529 | $907,800 | $586,704 | $321,096 |
| 2019 | $10,213 | $890,000 | $575,200 | $314,800 |
| 2018 | $10,499 | $905,147 | $563,272 | $341,875 |
| 2016 | $9,956 | $870,000 | $541,400 | $328,600 |
| 2015 | $9,641 | $830,000 | $630,000 | $200,000 |
| 2014 | $5,833 | $478,030 | $241,490 | $236,540 |
Agents Affiliated with this Home
-

Seller's Agent in 2018
Jesse Dougherty
Compass
(310) 995-4475
2 in this area
166 Total Sales
-

Buyer's Agent in 2018
Lauren Yoon
Keller Williams Palos Verdes
(310) 619-4989
9 in this area
60 Total Sales
-
P
Seller's Agent in 2015
Polly Watts
Sundae Homes
Map
Source: California Regional Multiple Listing Service (CRMLS)
MLS Number: WS15156453
APN: 7589-012-034
- 105 Aspen Way
- 45 Oaktree Ln
- 31 Aspen Way
- 92 Cottonwood Cir
- 3 Via la Rocca
- 69 Cottonwood Cir
- 51 Via Costa Verde
- 627 Deep Valley Dr Unit P612
- 627 Deep Valley Dr Unit 114
- 627 Deep Valley Dr Unit 410
- 5927 Armaga Spring Rd Unit I
- 48 Via Porto Grande
- 5931 Armaga Spring Rd Unit B
- 1520 Paseo Ln
- 29081 Palos Verdes Dr E
- 28220 Highridge Rd Unit 104
- 5907 Peacock Ridge Rd
- 5630 Ravenspur Dr Unit 209
- 28408 Quailhill Dr
- 28121 Highridge Rd Unit 402
