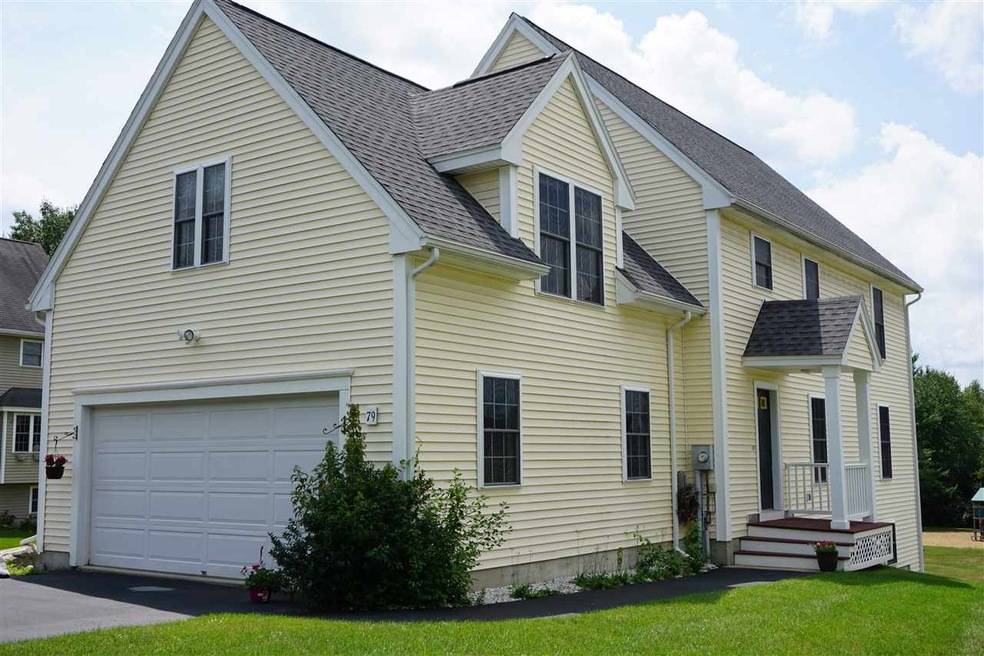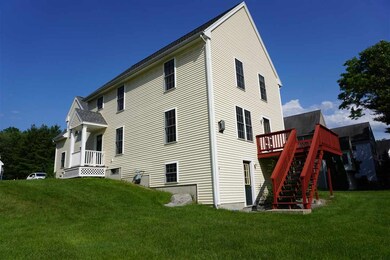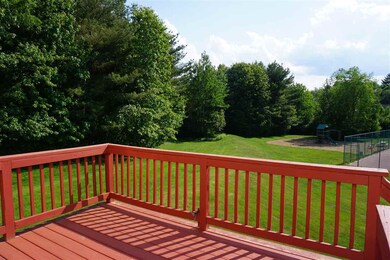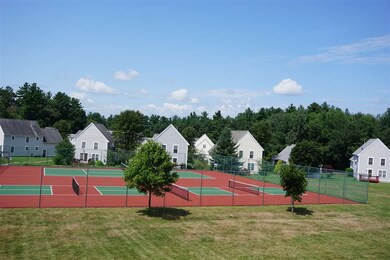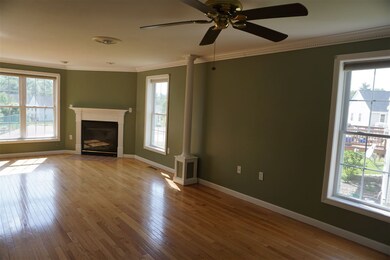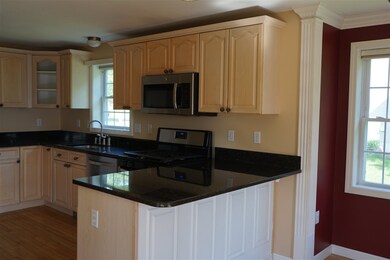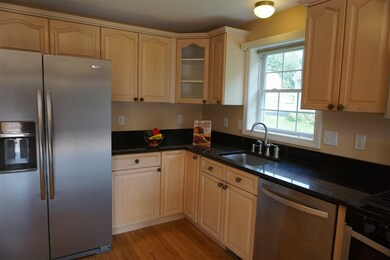
79 Barbara Ln Hudson, NH 03051
Highlights
- Colonial Architecture
- Wood Flooring
- 2 Car Attached Garage
- Deck
- Fireplace
- Soaking Tub
About This Home
As of October 2018Motivated Sellers Not to be missed this Beautifully Updated light and Bright 3 Bedroom 2.5 Bath Detached Condo has it all including a BRAND NEW ROOF!!! The airy open concept Living Area has lots of natural light, a gas fireplace, Hardwood Flooring, Crown Molding, New Roof and access to a convenient first floor laundry/1/2 bath w/ high efficiency Washer & Dryer. This home features a Master Bedroom with attached Bathroom and Walk-in Closet, updated Modern Kitchen complete with granite counter-tops, tiled backsplash, gleaming appliances, and newly tiled Bathrooms. The spacious Bonus Room over the attached two car Garage, could easily be a 3rd Bed rm, office or exercise room. The large Walk Out Basement finished ceiling, has plenty of space for storage. Private Deck overlooks the Tennis Courts and Children's Play area, perfect for summer barbecues with family and friends. Enjoy the convenience of natural gas, public water and sewer! Why Hudson? Tucked away on the eastern shore of the Merrimack River in Hillsborough County is the lovely town of Hudson NH. Hudson is a safe, quiet town with good schools and offers an abundance of outdoor activities including two golf courses, Robinson Pond, Benson Park with hiking trails and dog park. It is close to all major shopping Areas convenient location for travel and offers a convenient location for travel either via the FE Everett Turnpike or 93 Take a closer look and you will be happy you did
Last Agent to Sell the Property
Tesla Realty Group, LLC License #064251 Listed on: 06/15/2018
Last Buyer's Agent
Rajeshwarri Mahaadevan
VRG Massachusetts LLC dba The Virtual Realty Group License #071875
Property Details
Home Type
- Condominium
Est. Annual Taxes
- $5,633
Year Built
- Built in 2001
Lot Details
- Landscaped
HOA Fees
- $160 Monthly HOA Fees
Parking
- 2 Car Attached Garage
- Driveway
Home Design
- Colonial Architecture
- Concrete Foundation
- Wood Frame Construction
- Shingle Roof
- Vinyl Siding
Interior Spaces
- 2-Story Property
- Ceiling Fan
- Fireplace
- Dining Area
Kitchen
- Gas Cooktop
- Stove
- Range Hood
- Dishwasher
Flooring
- Wood
- Carpet
Bedrooms and Bathrooms
- 3 Bedrooms
- Walk-In Closet
- Soaking Tub
Laundry
- Dryer
- Washer
Partially Finished Basement
- Walk-Out Basement
- Basement Fills Entire Space Under The House
- Connecting Stairway
- Basement Storage
- Natural lighting in basement
Outdoor Features
- Deck
- Playground
Schools
- Alvirne High School
Utilities
- Forced Air Heating System
- Heating System Uses Natural Gas
- Natural Gas Water Heater
Community Details
Overview
- Lockwood Village Condos
Recreation
- Tennis Courts
- Community Playground
Ownership History
Purchase Details
Home Financials for this Owner
Home Financials are based on the most recent Mortgage that was taken out on this home.Purchase Details
Home Financials for this Owner
Home Financials are based on the most recent Mortgage that was taken out on this home.Purchase Details
Similar Homes in Hudson, NH
Home Values in the Area
Average Home Value in this Area
Purchase History
| Date | Type | Sale Price | Title Company |
|---|---|---|---|
| Warranty Deed | $320,000 | -- | |
| Deed | $265,000 | -- | |
| Deed | $329,900 | -- |
Mortgage History
| Date | Status | Loan Amount | Loan Type |
|---|---|---|---|
| Open | $292,550 | Stand Alone Refi Refinance Of Original Loan | |
| Closed | $304,000 | Adjustable Rate Mortgage/ARM | |
| Previous Owner | $212,000 | Purchase Money Mortgage |
Property History
| Date | Event | Price | Change | Sq Ft Price |
|---|---|---|---|---|
| 09/26/2019 09/26/19 | Rented | $2,200 | 0.0% | -- |
| 09/09/2019 09/09/19 | For Rent | $2,200 | 0.0% | -- |
| 10/26/2018 10/26/18 | Sold | $320,000 | -3.0% | $154 / Sq Ft |
| 09/24/2018 09/24/18 | Pending | -- | -- | -- |
| 09/21/2018 09/21/18 | Price Changed | $330,000 | -1.5% | $159 / Sq Ft |
| 07/13/2018 07/13/18 | Price Changed | $335,000 | -2.9% | $161 / Sq Ft |
| 06/15/2018 06/15/18 | For Sale | $345,000 | -- | $166 / Sq Ft |
Tax History Compared to Growth
Tax History
| Year | Tax Paid | Tax Assessment Tax Assessment Total Assessment is a certain percentage of the fair market value that is determined by local assessors to be the total taxable value of land and additions on the property. | Land | Improvement |
|---|---|---|---|---|
| 2024 | $6,690 | $406,700 | $0 | $406,700 |
| 2023 | $6,377 | $406,700 | $0 | $406,700 |
| 2022 | $5,875 | $399,900 | $0 | $399,900 |
| 2021 | $6,531 | $301,400 | $0 | $301,400 |
| 2020 | $6,441 | $301,400 | $0 | $301,400 |
| 2019 | $6,112 | $301,400 | $0 | $301,400 |
| 2018 | $5,996 | $298,300 | $0 | $298,300 |
| 2017 | $5,882 | $298,300 | $0 | $298,300 |
| 2016 | $5,985 | $272,400 | $0 | $272,400 |
| 2015 | $5,789 | $272,400 | $0 | $272,400 |
| 2014 | $5,674 | $272,400 | $0 | $272,400 |
| 2013 | $5,601 | $272,400 | $0 | $272,400 |
Agents Affiliated with this Home
-
R
Seller's Agent in 2019
Rajeshwarri Mahaadevan
VRG Massachusetts LLC dba The Virtual Realty Group
-

Buyer's Agent in 2019
Mike Bannister
Coldwell Banker Realty Bedford NH
(585) 738-3888
29 Total Sales
-

Seller's Agent in 2018
Ella Reape
Tesla Realty Group, LLC
(603) 821-1140
1 in this area
35 Total Sales
Map
Source: PrimeMLS
MLS Number: 4700456
APN: HDSO-000157-000066-000097
- 39 Barbara Ln
- 50 Barbara Ln
- 64 Barbara Ln
- 149 Highland St
- 151 Highland St
- 10 Wagner Way
- 11 Robin Dr
- 216-001 Ferry St
- 98 Derry St
- 10 Haverhill St
- 3 Glasgow Cir
- 4 Shoal Creek Rd
- 238 Abbott Farm Ln
- 433 Abbott Farm Ln
- 33 Willow Creek Dr
- 49 Lexington Ct
- 11 Bond St
- 9A Doveton Ln
- 31 Ferry St
- 317 Fox Run Rd
