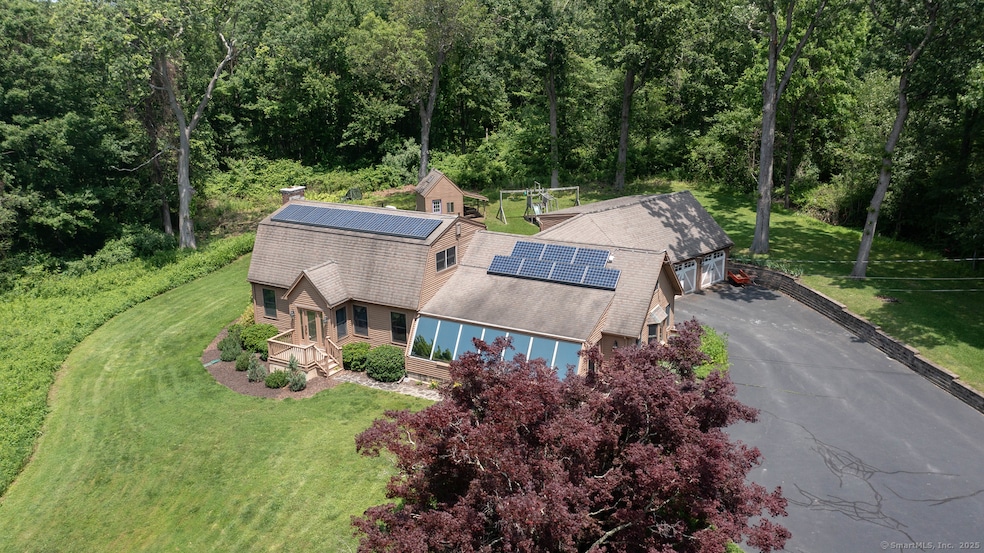79 Ben Whitney Ln Bridgewater, CT 06752
Estimated payment $4,535/month
Highlights
- 9.29 Acre Lot
- Open Floorplan
- 2 Fireplaces
- Shepaug Valley School Rated A-
- Contemporary Architecture
- Zoned Heating and Cooling System
About This Home
This 3,100 sq. ft. home offers privacy while still being convenient to area amenities. The 9 + acres of wooded property has room for a pool location and is surrounded by 70 + acres of conserved land. First floor rooms are spacious with multiple windows bringing the outdoors into the living space. All rooms are amendable to flexible uses to fit your family's lifestyle. There is a home office / guest room with its own exterior access. The family room a gas fireplace with ample room for a pool or ping pong table. An additional 22 x 13 living space with wood burning fireplace is the perfect spot to relax with a good book or entertain guest. For the active family, this room could also serve as a playroom. From May thru October the screened porch offers a serene setting for dining or lounging in the fresh air. On the second floor are 3 bedrooms with the largest one having an oversized walk in closet. There is ample room for expansion on this level whether it be an additional bath, bedroom, studio or auxiliary dwelling unit over the 3-car garage. This builders' home is well maintained, and the owners have several remodeling options available for your consideration. Town of Bridgewater has an excellent school system and an engaging lifestyle for all ages. SELLERS WILL PROVIDE A NEW ROOF PRIOR TO CLOSING!
Home Details
Home Type
- Single Family
Est. Annual Taxes
- $7,769
Year Built
- Built in 1972
Lot Details
- 9.29 Acre Lot
- Property is zoned RR3
Home Design
- Contemporary Architecture
- Concrete Foundation
- Frame Construction
- Fiberglass Roof
- Clap Board Siding
Interior Spaces
- 3,136 Sq Ft Home
- Open Floorplan
- 2 Fireplaces
- Unfinished Basement
- Basement Fills Entire Space Under The House
Kitchen
- Gas Range
- Microwave
- Dishwasher
Bedrooms and Bathrooms
- 3 Bedrooms
- 2 Full Bathrooms
Parking
- 3 Car Garage
- Automatic Garage Door Opener
- Gravel Driveway
Schools
- Burnham Elementary School
- Shepaug High School
Utilities
- Zoned Heating and Cooling System
- Heating System Uses Oil
- Hydro-Air Heating System
- Private Company Owned Well
- Oil Water Heater
- Fuel Tank Located in Basement
- Cable TV Available
Additional Features
- Multiple Entries or Exits
- Solar Heating System
Listing and Financial Details
- Assessor Parcel Number 799462
Map
Home Values in the Area
Average Home Value in this Area
Tax History
| Year | Tax Paid | Tax Assessment Tax Assessment Total Assessment is a certain percentage of the fair market value that is determined by local assessors to be the total taxable value of land and additions on the property. | Land | Improvement |
|---|---|---|---|---|
| 2025 | $7,769 | $408,910 | $123,010 | $285,900 |
| 2024 | $7,258 | $408,910 | $123,010 | $285,900 |
| 2023 | $6,849 | $408,910 | $123,010 | $285,900 |
| 2022 | $6,103 | $329,910 | $160,210 | $169,700 |
| 2021 | $5,773 | $329,910 | $160,210 | $169,700 |
| 2020 | $5,773 | $329,910 | $160,210 | $169,700 |
| 2019 | $5,773 | $329,910 | $160,210 | $169,700 |
| 2018 | $5,674 | $329,910 | $160,210 | $169,700 |
| 2017 | $5,674 | $329,910 | $160,210 | $169,700 |
| 2016 | $6,612 | $383,310 | $137,010 | $246,300 |
| 2015 | $6,612 | $383,310 | $137,010 | $246,300 |
| 2014 | $6,612 | $383,310 | $137,010 | $246,300 |
Property History
| Date | Event | Price | Change | Sq Ft Price |
|---|---|---|---|---|
| 08/19/2025 08/19/25 | Price Changed | $729,900 | -2.6% | $233 / Sq Ft |
| 08/07/2025 08/07/25 | Price Changed | $749,000 | -2.7% | $239 / Sq Ft |
| 07/23/2025 07/23/25 | Price Changed | $769,900 | -3.4% | $246 / Sq Ft |
| 06/30/2025 06/30/25 | For Sale | $796,900 | -- | $254 / Sq Ft |
Purchase History
| Date | Type | Sale Price | Title Company |
|---|---|---|---|
| Not Resolvable | $63,000 | -- |
Mortgage History
| Date | Status | Loan Amount | Loan Type |
|---|---|---|---|
| Open | $100,000 | Stand Alone Refi Refinance Of Original Loan | |
| Open | $319,050 | Stand Alone Refi Refinance Of Original Loan | |
| Closed | $637,500 | No Value Available |
Source: SmartMLS
MLS Number: 24107250
APN: BRID-000028-000000-000039
- 29 New Milford Rd W
- 6 High Meadow Rd
- 7 Brandy Ln
- 128 Old Farms Ln
- 72 Clapboard Rd
- 22 Standish Rd
- 25 Jefferson Dr
- 1 Warner Rd
- 199 Henry Sanford Rd
- 17 Fordyce Ct Unit 13
- 5 Lake Lillinonah Rd N
- 190 Blueberry Hill Rd
- 63 Fordyce Rd
- 20 Mine Hill Rd E
- 23 Valley View Ln
- 119 Keeler Rd
- 112 Beard Dr Unit 112
- 143 Beard Dr
- 15 Legion Rd
- 239 Main St S
- 86 Old Farms Ln
- 16 Fordyce Ct Unit 3
- 3 Anderson Ave Unit 2
- 28 Old Ln
- 4A Bostwick Arms
- 100 Pumpkin Hill Rd Unit 28
- 47 Still River Dr
- 227 Danbury Rd Unit A
- 38 Lanesville Rd
- 28 West St Unit A
- 8 East St Unit 14
- 8 East St Unit 10
- 9 Nicholas Square Unit A
- 9 Nicholas Square Unit B
- 34 East St
- 25 Church St
- 116 Wellers Bridge Rd
- 1 Willow Springs Unit 1
- 45 Fort Hill Rd
- 408 Hut Hill Rd







