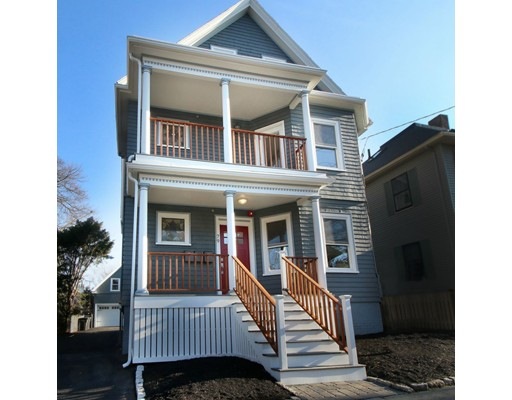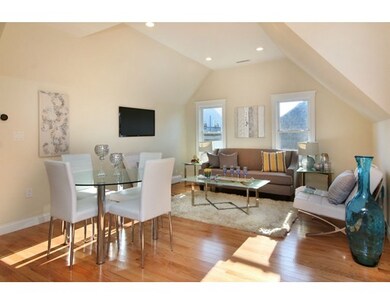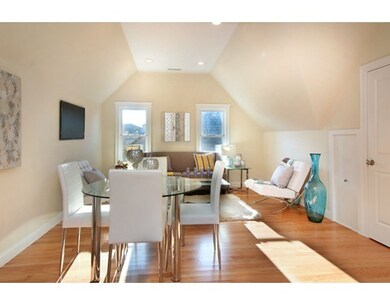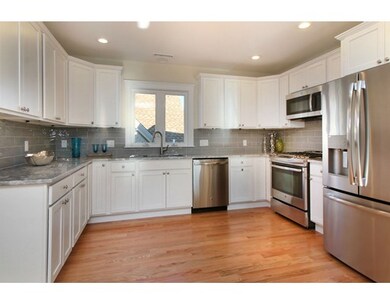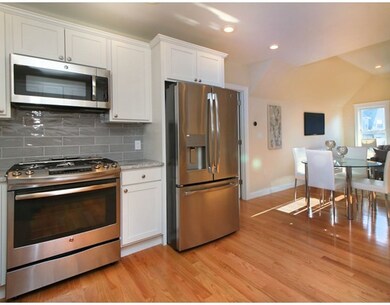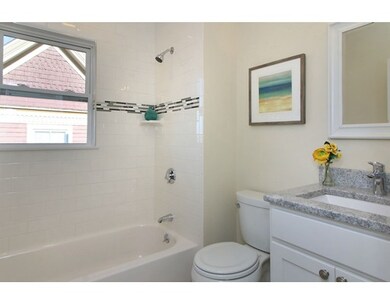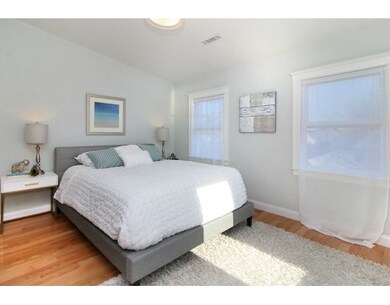
79 Benton Rd Unit 3 Somerville, MA 02143
Spring Hill NeighborhoodAbout This Home
As of November 2021Spacious, brand new fully gut renovated luxury condo, located just one mile from Davis and Porter sq. on a one way quiet street, just above the bike path. High end finishes include Hansgrohe fixtures, Stainless Steel GE Appliances. Open floor plan, with custom built homecrest kitchen cabinets and  natural super white Quartzite countertops. In unit W/D hook up. Master suite features a spacious closet and a master bath with a walk in shower and Rain Head. All new systems, Central Air, New windows, Red Oak Hardwood floors. Energy efficient features, include, spray foam insulation, Navien tankless hot water, Nest Thermostat and warm LED recessed lighting. This top floor unit features high ceilings and a private balcony that feels like your very own roof deck.  Comes with off street Parking. Also being offered, 2 car garage with large storage above. Ask for details.
Last Buyer's Agent
Non Member
Non Member Office
Property Details
Home Type
Condominium
Est. Annual Taxes
$7,353
Year Built
1900
Lot Details
0
Listing Details
- Unit Level: 3
- Property Type: Condominium/Co-Op
- Lead Paint: Unknown
- Year Round: Yes
- Special Features: None
- Property Sub Type: Condos
- Year Built: 1900
Interior Features
- Appliances: Range, Dishwasher, Disposal, Refrigerator - ENERGY STAR, Refrigerator - Wine Storage, Dishwasher - ENERGY STAR, Range - ENERGY STAR
- Has Basement: Yes
- Primary Bathroom: Yes
- Number of Rooms: 4
- Amenities: Public Transportation, Shopping, Walk/Jog Trails, Medical Facility, Bike Path, Public School, T-Station
- Electric: 100 Amps
- Energy: Insulated Windows, Insulated Doors, Prog. Thermostat
- Flooring: Wood, Tile
- Insulation: Cellulose - Sprayed
- Interior Amenities: Cable Available
- Bedroom 2: First Floor
- Bathroom #1: First Floor
- Bathroom #2: Basement
- Kitchen: First Floor
- Laundry Room: Basement
- Living Room: First Floor
- Master Bedroom: First Floor
- Master Bedroom Description: Bathroom - Full, Flooring - Hardwood, Double Vanity
- Dining Room: First Floor
- Family Room: Basement
- Oth1 Room Name: Office
- Oth1 Dscrp: Flooring - Stone/Ceramic Tile
- Oth1 Level: First Floor
- No Living Levels: 1
Exterior Features
- Roof: Asphalt/Fiberglass Shingles
- Construction: Frame, Stone/Concrete
- Exterior: Shingles
- Exterior Unit Features: Porch
Garage/Parking
- Parking: Off-Street
- Parking Spaces: 1
Utilities
- Cooling: Central Air
- Heating: Central Heat, Gas
- Cooling Zones: 1
- Heat Zones: 1
- Hot Water: Tankless
- Utility Connections: for Gas Range, Washer Hookup
- Sewer: City/Town Sewer
- Water: City/Town Water
Condo/Co-op/Association
- Condominium Name: 79 Benton RD Association
- Association Fee Includes: Electric
- Management: Developer Control, Owner Association
- No Units: 3
- Unit Building: 3
Fee Information
- Fee Interval: Monthly
Schools
- High School: Somerville
Lot Info
- Assessor Parcel Number: M:42 B:E L:14
- Zoning: RA
Ownership History
Purchase Details
Home Financials for this Owner
Home Financials are based on the most recent Mortgage that was taken out on this home.Purchase Details
Home Financials for this Owner
Home Financials are based on the most recent Mortgage that was taken out on this home.Similar Homes in Somerville, MA
Home Values in the Area
Average Home Value in this Area
Purchase History
| Date | Type | Sale Price | Title Company |
|---|---|---|---|
| Not Resolvable | $720,000 | None Available | |
| Not Resolvable | $605,000 | -- |
Mortgage History
| Date | Status | Loan Amount | Loan Type |
|---|---|---|---|
| Open | $400,000 | Purchase Money Mortgage | |
| Closed | $400,000 | Purchase Money Mortgage | |
| Previous Owner | $480,000 | New Conventional | |
| Previous Owner | $60,000 | Unknown |
Property History
| Date | Event | Price | Change | Sq Ft Price |
|---|---|---|---|---|
| 11/29/2021 11/29/21 | Sold | $720,000 | +1.4% | $753 / Sq Ft |
| 10/18/2021 10/18/21 | Pending | -- | -- | -- |
| 10/13/2021 10/13/21 | For Sale | $710,000 | +17.4% | $743 / Sq Ft |
| 02/03/2017 02/03/17 | Sold | $605,000 | +1.0% | $633 / Sq Ft |
| 12/29/2016 12/29/16 | Pending | -- | -- | -- |
| 12/15/2016 12/15/16 | For Sale | $599,000 | -- | $627 / Sq Ft |
Tax History Compared to Growth
Tax History
| Year | Tax Paid | Tax Assessment Tax Assessment Total Assessment is a certain percentage of the fair market value that is determined by local assessors to be the total taxable value of land and additions on the property. | Land | Improvement |
|---|---|---|---|---|
| 2025 | $7,353 | $674,000 | $0 | $674,000 |
| 2024 | $6,911 | $656,900 | $0 | $656,900 |
| 2023 | $6,733 | $651,200 | $0 | $651,200 |
| 2022 | $6,513 | $639,800 | $0 | $639,800 |
| 2021 | $6,392 | $627,300 | $0 | $627,300 |
| 2020 | $6,202 | $614,700 | $0 | $614,700 |
| 2019 | $6,345 | $589,700 | $0 | $589,700 |
Agents Affiliated with this Home
-
J
Seller's Agent in 2021
Joseph Pollack
Redfin Corp.
-

Buyer's Agent in 2021
Holly Almgren
Coldwell Banker Realty - Cambridge
(617) 413-6980
1 in this area
19 Total Sales
-

Seller's Agent in 2017
Derek Greene
The Greene Realty Group
(860) 560-1006
2,958 Total Sales
-
N
Buyer's Agent in 2017
Non Member
Non Member Office
Map
Source: MLS Property Information Network (MLS PIN)
MLS Number: 72101689
APN: SOME-42 E 14 3
- 170 Highland Ave Unit 5
- 89 Central St
- 70 Albion St Unit 3
- 80 Hudson St
- 27 Central Rd Unit 1
- 125 Lowell St Unit 4C
- 125 Lowell St Unit 2B
- 125 Lowell St Unit 6A
- 125 Lowell St Unit 5A
- 125 Lowell St Unit 3C
- 125 Lowell St Unit 7B
- 125 Lowell St Unit 6B
- 125 Lowell St Unit 2C
- 125 Lowell St Unit 2A
- 125 Lowell St Unit 3A
- 125 Lowell St Unit 3B
- 129 Highland Ave Unit 4
- 30 Pembroke St
- 124 Highland Ave Unit 104
- 124 Highland Ave Unit 404
