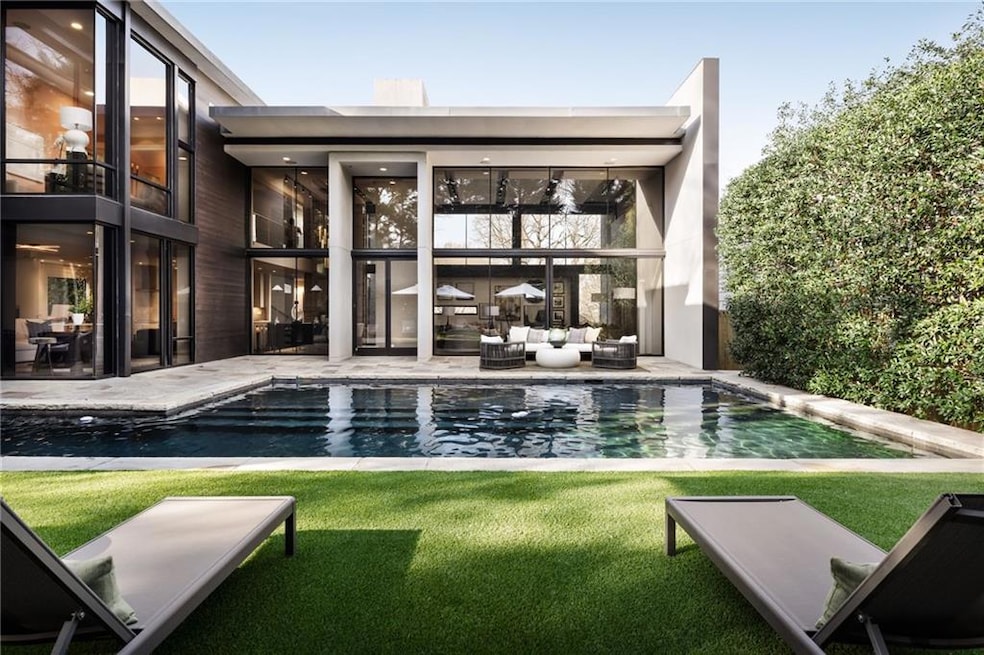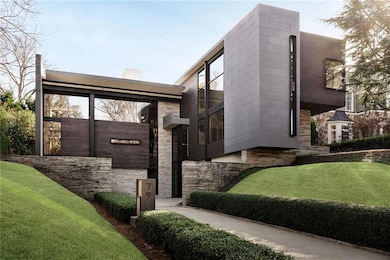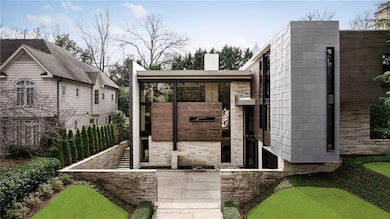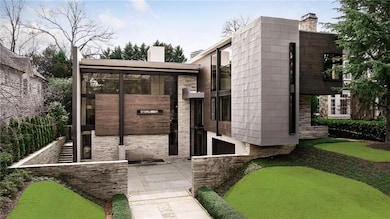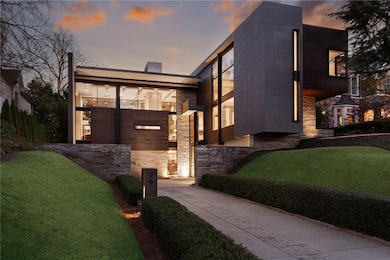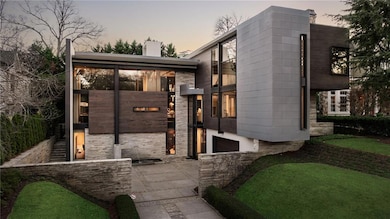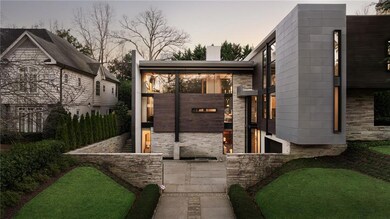79 Beverly Rd NE Atlanta, GA 30309
Ansley Park NeighborhoodEstimated payment $28,740/month
Highlights
- Open-Concept Dining Room
- Wine Cellar
- Separate his and hers bathrooms
- Midtown High School Rated A+
- Heated In Ground Pool
- Sitting Area In Primary Bedroom
About This Home
An amazing opportunity to own this award-winning modern masterpiece in Ansley Park. Widely recognized as one of Atlanta’s most iconic modern residences, this home is a multiple design award-winning architectural property. Jim Choate, renowned architect, created this contemporary iconic modern residence and Robert Tretsch with Harrison Design is responsible for the renovation architectural work completed in 2022 adding additional square footage to the home including a private balcony/deck off the 2nd floor primary suite. This contemporary masterpiece has a striking material palette that includes western red cedar, zinc, IPE hardwood, Tennessee bluestone, and solid wenge flooring seamlessly blending modern aesthetics with natural elements. No expense was spared with custom Bontempi Italian kitchen, floor to ceiling fireplace, wine cellar, private first floor guest suite, primary bedroom suite with sitting area and spa bath with beautiful custom closet, two additional ensuite bedrooms upstairs, and bedroom/office suite on main floor. Outdoors provides a luxurious retreat with heated saltwater pool, half bath, and an outdoor kitchen. Perfectly positioned in Ansley Park, this extraordinary home offers walkability to some of Atlanta’s finest restaurants and cultural attractions. Close access to Piedmont Park, High Museum of Art, Colony Square, Atlantic Station, and renowned Ansley Golf Club. Easy access to I-85 and I-75. A rare opportunity to own an award-winning residence that sets the standard for unique modern design in one of the most desirable neighborhoods.
Listing Agent
Keller Williams Realty Atlanta Partners License #257359 Listed on: 03/11/2025

Home Details
Home Type
- Single Family
Est. Annual Taxes
- $57,178
Year Built
- Built in 2008
Lot Details
- 0.31 Acre Lot
- Lot Dimensions are 75x180x78x180
- Wrought Iron Fence
- Front Yard Fenced and Back Yard
- Landscaped
- Level Lot
- Irrigation Equipment
Parking
- 2 Car Attached Garage
- Side Facing Garage
- Garage Door Opener
- Driveway Level
Home Design
- Contemporary Architecture
- Modern Architecture
- Metal Siding
- Stone Siding
- Concrete Perimeter Foundation
- Stucco
Interior Spaces
- 3-Story Property
- Wet Bar
- Tray Ceiling
- Ceiling height of 10 feet on the lower level
- Ceiling Fan
- Skylights
- Recessed Lighting
- Double Sided Fireplace
- Entrance Foyer
- Wine Cellar
- Family Room
- Living Room with Fireplace
- Open-Concept Dining Room
- Home Office
- Keeping Room
- City Views
Kitchen
- Open to Family Room
- Breakfast Bar
- Electric Oven
- Electric Cooktop
- Range Hood
- Microwave
- Dishwasher
- Kitchen Island
- Stone Countertops
- White Kitchen Cabinets
- Disposal
Flooring
- Wood
- Carpet
- Ceramic Tile
Bedrooms and Bathrooms
- Sitting Area In Primary Bedroom
- Oversized primary bedroom
- Split Bedroom Floorplan
- Walk-In Closet
- Separate his and hers bathrooms
- Dual Vanity Sinks in Primary Bathroom
- Separate Shower in Primary Bathroom
- Soaking Tub
Laundry
- Laundry Room
- Laundry on main level
- Dryer
- Washer
Home Security
- Security Lights
- Security Gate
- Closed Circuit Camera
- Fire and Smoke Detector
Eco-Friendly Details
- Energy-Efficient Appliances
- Energy-Efficient Thermostat
Pool
- Heated In Ground Pool
- Saltwater Pool
Outdoor Features
- Balcony
- Deck
- Covered Patio or Porch
- Exterior Lighting
- Outdoor Gas Grill
Location
- Property is near schools
- Property is near shops
- Property is near the Beltline
Schools
- Morningside- Elementary School
- David T Howard Middle School
- Midtown High School
Utilities
- Forced Air Zoned Heating and Cooling System
- Heat Pump System
- Heating System Uses Natural Gas
- Underground Utilities
- Gas Water Heater
- High Speed Internet
- Phone Available
- Cable TV Available
Community Details
- Ansley Park Subdivision
Listing and Financial Details
- Assessor Parcel Number 17 010400070267
Map
Home Values in the Area
Average Home Value in this Area
Tax History
| Year | Tax Paid | Tax Assessment Tax Assessment Total Assessment is a certain percentage of the fair market value that is determined by local assessors to be the total taxable value of land and additions on the property. | Land | Improvement |
|---|---|---|---|---|
| 2025 | $44,553 | $1,279,240 | $176,640 | $1,102,600 |
| 2023 | $51,808 | $1,317,560 | $117,040 | $1,200,520 |
| 2022 | $30,098 | $743,720 | $135,040 | $608,680 |
| 2021 | $24,787 | $743,720 | $135,040 | $608,680 |
| 2020 | $26,915 | $743,720 | $135,040 | $608,680 |
| 2019 | $491 | $472,360 | $79,840 | $392,520 |
| 2018 | $18,377 | $472,360 | $79,840 | $392,520 |
| 2017 | $19,157 | $472,360 | $79,840 | $392,520 |
| 2016 | $20,453 | $472,360 | $79,840 | $392,520 |
| 2015 | $21,243 | $468,920 | $79,840 | $389,080 |
| 2014 | $21,261 | $468,920 | $79,840 | $389,080 |
Property History
| Date | Event | Price | Change | Sq Ft Price |
|---|---|---|---|---|
| 03/11/2025 03/11/25 | For Sale | $4,500,000 | +28.6% | $670 / Sq Ft |
| 10/01/2021 10/01/21 | Sold | $3,500,000 | 0.0% | $815 / Sq Ft |
| 09/30/2021 09/30/21 | Pending | -- | -- | -- |
| 09/30/2021 09/30/21 | For Sale | $3,500,000 | -- | $815 / Sq Ft |
Purchase History
| Date | Type | Sale Price | Title Company |
|---|---|---|---|
| Warranty Deed | $3,500,000 | -- | |
| Deed | $575,000 | -- |
Mortgage History
| Date | Status | Loan Amount | Loan Type |
|---|---|---|---|
| Previous Owner | $700,000 | New Conventional | |
| Previous Owner | $250,000 | New Conventional |
Source: First Multiple Listing Service (FMLS)
MLS Number: 7538698
APN: 17-0104-0007-026-7
- 1600 Nottingham Way NE
- 1421 Peachtree St NE Unit 206
- 1421 Peachtree St NE Unit 310
- 1421 Peachtree St NE Unit 401
- 1421 Peachtree St NE Unit 211
- 1640 Nottingham Way NE
- 75 17th St NE Unit 8
- 56 17th St NE
- 123 Peachtree Cir NE
- 1678 Nottingham Way NE
- 221 Robin Hood Rd NE
- 121 17th St NE
- 251 Beverly Rd NE
- 1325 Peachtree St NE Unit 701
- 1325 Peachtree St NE Unit 401
- 1327 Peachtree St NE Unit 304
- 1718 Barnesdale Way NE
- 1441 Peachtree St
- 1140 Spring St NW Unit C1
- 1140 Spring St NW Unit B5
- 1140 Spring St NW Unit A4
- 3 Ansley Dr NE
- 1400 W Peachtree St NW Unit 2721
- 1400 W Peachtree St NW Unit B3
- 1400 W Peachtree St NW Unit A3
- 1400 W Peachtree St NW Unit S2
- 1400 W Peachtree St NW
- 1382 Peachtree St NE Unit B3
- 1382 Peachtree St NE Unit A5.1
- 1382 Peachtree St NE Unit B2
- 1405 Spring St NW
- 1382 Peachtree St NE
- 4 Ansley Dr NE
- 1660 Peachtree St NW
- 1777 Peachtree St NE Unit 518.1409065
- 1777 Peachtree St NE Unit 1026.1409064
- 1777 Peachtree St NE Unit 620.1409063
